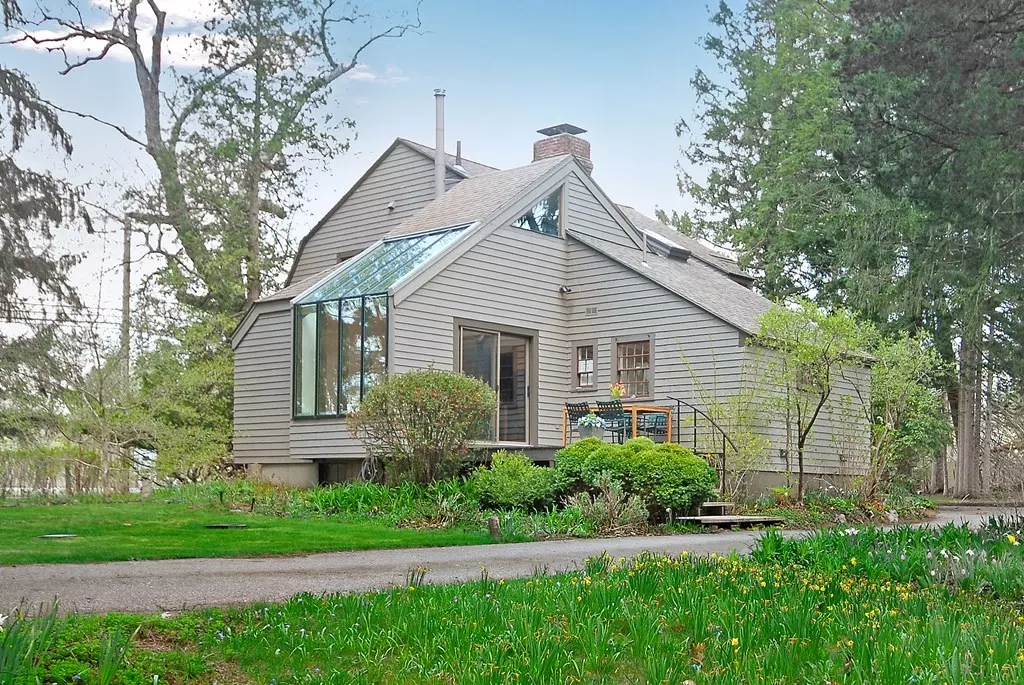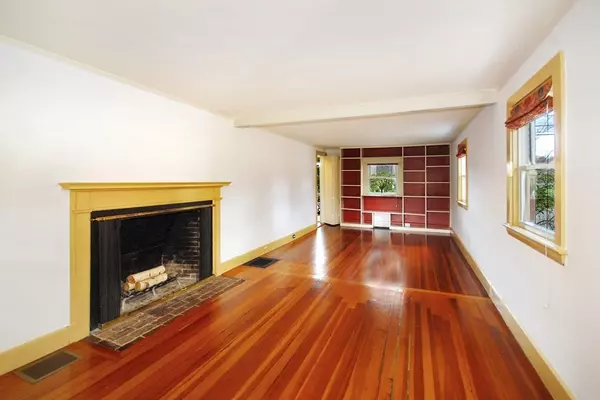$869,000
$869,000
For more information regarding the value of a property, please contact us for a free consultation.
557 Sudbury Road Concord, MA 01742
2 Beds
1.5 Baths
1,674 SqFt
Key Details
Sold Price $869,000
Property Type Single Family Home
Sub Type Single Family Residence
Listing Status Sold
Purchase Type For Sale
Square Footage 1,674 sqft
Price per Sqft $519
MLS Listing ID 73106644
Sold Date 06/15/23
Style Gambrel /Dutch
Bedrooms 2
Full Baths 1
Half Baths 1
HOA Y/N false
Year Built 1902
Annual Tax Amount $11,101
Tax Year 2023
Lot Size 0.610 Acres
Acres 0.61
Property Description
1900 Shingle-Style detail & character create a charming current presence. Early 20th-century rural charm combines w updates to radiate the best of both worlds, past & present. Inviting foyer is a warm welcome to fresh spaces w a flexible floor plan that opens to extraordinary woodland views. Distinctive finishes include wood floors, period moldings, built-in walls of bookshelves & cupboards. First floor features a comfortable living rm w fireplace, cozy family rm, sun splashed kitchen & dining area w an island of slate countertop, half bath, attached laundry & mudroom. Second floor hosts two generously proportioned bedrooms, full bath, & bright office space w cathedral ceiling. 2 car detached garage. Lovely level yard emits the charm of an English perennial garden, a mahogany deck, & mature plantings including an expanse of pollinators. Imagine being immersed in nature: walking, hiking, skiing uninterrupted from the back door to acres & acres of Walden Woods Conservation Land
Location
State MA
County Middlesex
Zoning AA
Direction Concord Center to Sudbury Rd.
Rooms
Family Room Flooring - Wood
Basement Full, Interior Entry, Sump Pump, Concrete, Unfinished
Primary Bedroom Level Second
Dining Room Flooring - Wood
Kitchen Flooring - Wood
Interior
Interior Features Loft
Heating Forced Air, Natural Gas
Cooling None
Flooring Wood, Tile, Carpet, Flooring - Wood
Fireplaces Number 1
Appliance Oven, Dishwasher, Microwave, Countertop Range, Refrigerator, Washer, Dryer, Gas Water Heater, Utility Connections for Gas Range
Exterior
Garage Spaces 2.0
Community Features Public Transportation, Shopping, Tennis Court(s), Park, Walk/Jog Trails, Medical Facility, Laundromat, Bike Path, Conservation Area, Highway Access, House of Worship, Marina, Private School, Public School
Utilities Available for Gas Range
Roof Type Shingle
Total Parking Spaces 2
Garage Yes
Building
Lot Description Wooded, Level
Foundation Concrete Perimeter, Other
Sewer Private Sewer
Water Public
Architectural Style Gambrel /Dutch
Schools
Elementary Schools Willard
Middle Schools Cms
High Schools Cchs
Others
Senior Community false
Read Less
Want to know what your home might be worth? Contact us for a FREE valuation!

Our team is ready to help you sell your home for the highest possible price ASAP
Bought with Dennis Folan • Coldwell Banker Realty - Westwood





