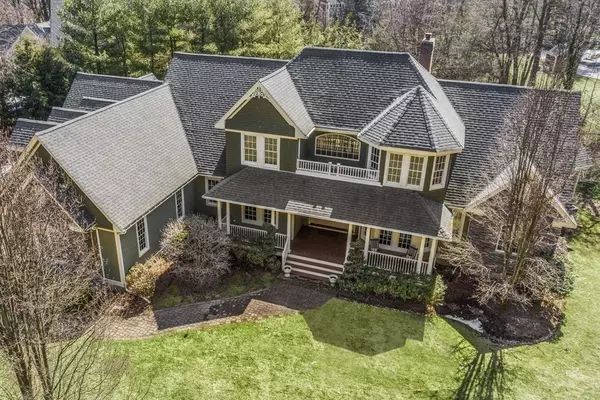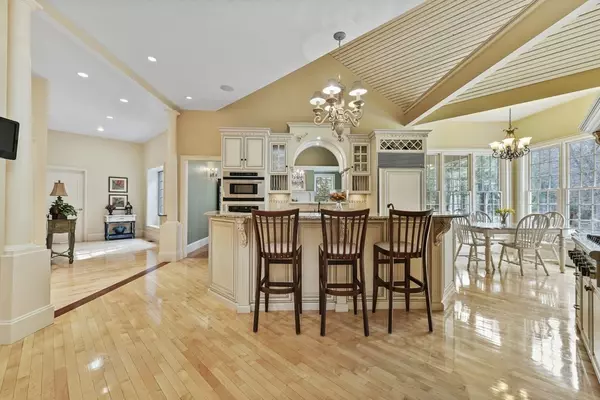$2,100,000
$1,985,000
5.8%For more information regarding the value of a property, please contact us for a free consultation.
19 Whippoorwill Lane Concord, MA 01742
5 Beds
4.5 Baths
5,366 SqFt
Key Details
Sold Price $2,100,000
Property Type Single Family Home
Sub Type Single Family Residence
Listing Status Sold
Purchase Type For Sale
Square Footage 5,366 sqft
Price per Sqft $391
MLS Listing ID 73092177
Sold Date 06/16/23
Style Victorian, Farmhouse
Bedrooms 5
Full Baths 4
Half Baths 1
HOA Y/N false
Year Built 2004
Annual Tax Amount $22,528
Tax Year 2023
Lot Size 0.920 Acres
Acres 0.92
Property Description
Beautifully designed and finely built Victorian-style farmhouse in cul-de-sac neighborhood on a country road. Three covered porches and oversized windows bring in natural light and connect with the outdoors. Gleaming hardwood floors, high-level finish details throughout. Enter through the foyer to the vaulted living room w/ a wall of windows and gas FP, music/sitting room w/ coiffured ceiling, & executive office. Custom chef's kitchen, top appliances including 8-burner gas range, & sunny breakfast area plus magnificent adjoining dining room w/ vaulted ceiling & fireplace. First-floor primary suite w/ luxurious bath, his and her walk-in closets, & reading room. Additional 1st floor private bedroom suite w/ FP and bath. Up the beautiful center staircase are 2 bedrooms, 2 full baths, gym space, a large media room and a playroom. Tons of storage and hobby space in the 3-car garage and full basement. Professionally landscaped yard, fully fenced in back. Close to trails & shopping
Location
State MA
County Middlesex
Zoning B
Direction Barrett's Mill Road to Strawberry Hill Road to Whippoorwill Lane.
Rooms
Family Room Flooring - Hardwood
Basement Full, Bulkhead, Radon Remediation System, Concrete
Primary Bedroom Level First
Dining Room Vaulted Ceiling(s), Flooring - Hardwood, Exterior Access
Kitchen Beamed Ceilings, Flooring - Hardwood, Flooring - Stone/Ceramic Tile, Dining Area, Pantry, Countertops - Stone/Granite/Solid, Kitchen Island
Interior
Interior Features Bathroom - Full, Bathroom - With Tub & Shower, Sun Room, Exercise Room, Bonus Room, Bathroom, Sitting Room, Central Vacuum, Internet Available - Unknown
Heating Forced Air, Natural Gas
Cooling Central Air
Flooring Wood, Tile, Flooring - Hardwood
Fireplaces Number 3
Fireplaces Type Living Room
Appliance Range, Dishwasher, Microwave, Refrigerator, Washer, Dryer, Wine Refrigerator, Vacuum System, Range Hood, Electric Water Heater, Utility Connections for Gas Range
Laundry Flooring - Stone/Ceramic Tile, First Floor
Exterior
Exterior Feature Balcony, Rain Gutters, Professional Landscaping, Sprinkler System
Garage Spaces 3.0
Fence Fenced/Enclosed, Fenced
Community Features Public Transportation, Shopping, Pool, Tennis Court(s), Walk/Jog Trails, Golf, Medical Facility, Laundromat, Bike Path, Conservation Area, Highway Access, House of Worship, Private School, Public School, T-Station
Utilities Available for Gas Range
Roof Type Shingle
Total Parking Spaces 5
Garage Yes
Building
Foundation Concrete Perimeter
Sewer Private Sewer
Water Public
Architectural Style Victorian, Farmhouse
Schools
Elementary Schools Thoreau School
Middle Schools Cms
High Schools Cchs
Others
Senior Community false
Acceptable Financing Contract
Listing Terms Contract
Read Less
Want to know what your home might be worth? Contact us for a FREE valuation!

Our team is ready to help you sell your home for the highest possible price ASAP
Bought with Abby White • LandVest, Inc., Concord





