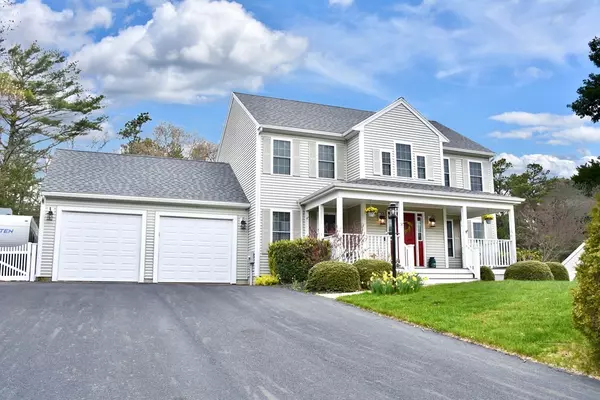$730,000
$665,000
9.8%For more information regarding the value of a property, please contact us for a free consultation.
57 Deseret Dr Bourne, MA 02532
4 Beds
2.5 Baths
2,400 SqFt
Key Details
Sold Price $730,000
Property Type Single Family Home
Sub Type Single Family Residence
Listing Status Sold
Purchase Type For Sale
Square Footage 2,400 sqft
Price per Sqft $304
MLS Listing ID 73105111
Sold Date 06/20/23
Style Colonial
Bedrooms 4
Full Baths 2
Half Baths 1
HOA Y/N false
Year Built 2005
Annual Tax Amount $5,517
Tax Year 2023
Lot Size 0.460 Acres
Acres 0.46
Property Description
A spacious 4 bdm, 2 1/2 bath Colonial, in a sought after neighborhood w/ feature upgrades is certainly a valuable find. Look no further, clean, modern updates all done for you. New oak hardwood floors throughout. Modern farmhouse Kitchen updated in 2019; island, stainless appliances, Cambria quartz counters, new subway tile, upgrd light fixutres. Family room with cathedral ceiling, gas fireplace and sliders to deck.Den and dining room with French doors. Main floor laundry. Primary bedroom with walk in closet and 2021 spa-like remodeled bathrm. Tankless Rinnai water heater, Goodman gas furnace.Central AC. Endless possibilities in basement with attached woodshop room for hobbyists. Exterior features low maintenance vinyl siding, 2022 roof , 7 zone irrigation. 2 car garage plus gravel side lot for your RV or boat. Fully fenced back yard features raised gardens, Tuff shed, new patio and 2020 Grand Bahama hot tub to relax/enjoy.Location incredible - close to beaches, canal, hwy.
Location
State MA
County Barnstable
Zoning R40
Direction Scenic Hwy. Turn onto Nightingale at light. Bear Left onto Deseret.
Rooms
Basement Full, Bulkhead, Radon Remediation System, Concrete
Interior
Heating Forced Air, Natural Gas
Cooling Central Air
Flooring Tile, Hardwood
Fireplaces Number 1
Appliance Microwave, ENERGY STAR Qualified Dryer, ENERGY STAR Qualified Dishwasher, ENERGY STAR Qualified Washer, Gas Water Heater, Tank Water Heaterless, Utility Connections for Gas Range, Utility Connections for Gas Oven, Utility Connections for Electric Dryer
Exterior
Exterior Feature Rain Gutters, Storage, Sprinkler System
Garage Spaces 2.0
Fence Fenced/Enclosed
Community Features Shopping, Walk/Jog Trails, Medical Facility, Laundromat, Bike Path, Conservation Area, Highway Access, Marina, Public School
Utilities Available for Gas Range, for Gas Oven, for Electric Dryer
Waterfront Description Beach Front, Bay, Ocean, Beach Ownership(Public)
Roof Type Shingle
Total Parking Spaces 4
Garage Yes
Building
Foundation Concrete Perimeter
Sewer Private Sewer
Water Public
Others
Senior Community false
Read Less
Want to know what your home might be worth? Contact us for a FREE valuation!

Our team is ready to help you sell your home for the highest possible price ASAP
Bought with Paula T. Casey • Beach Realty






