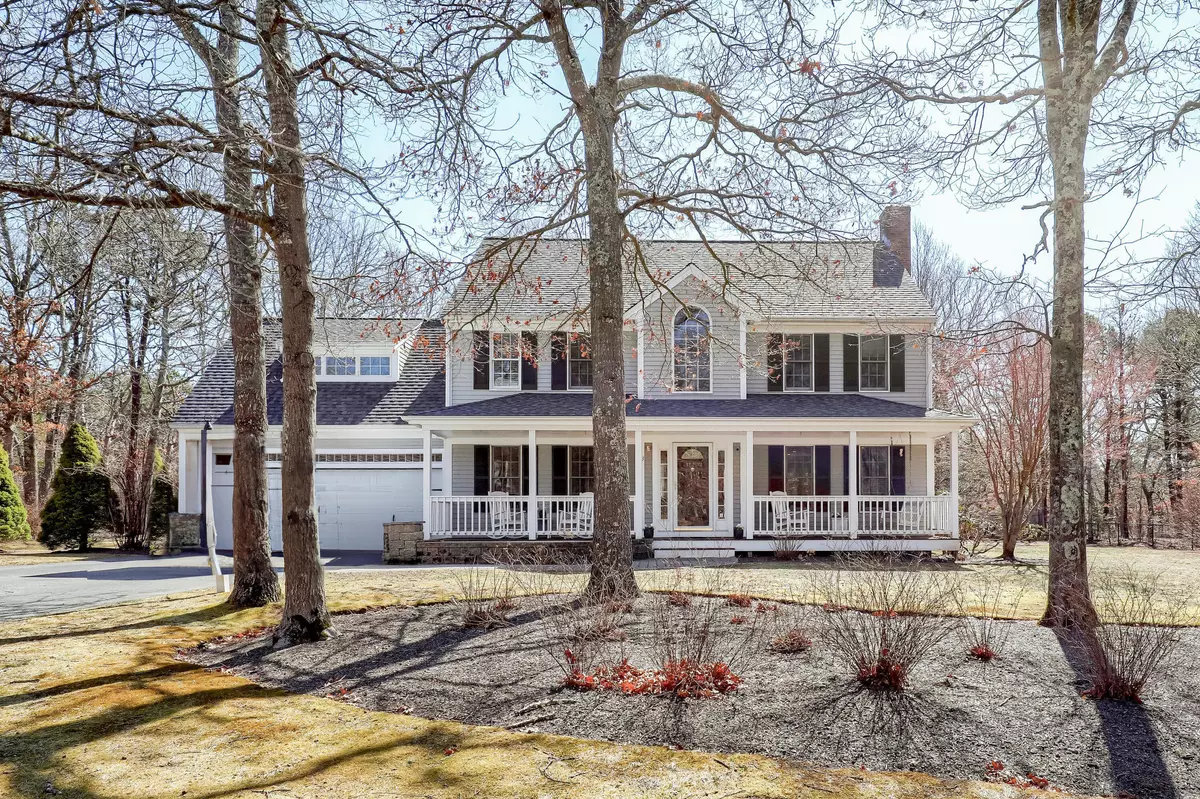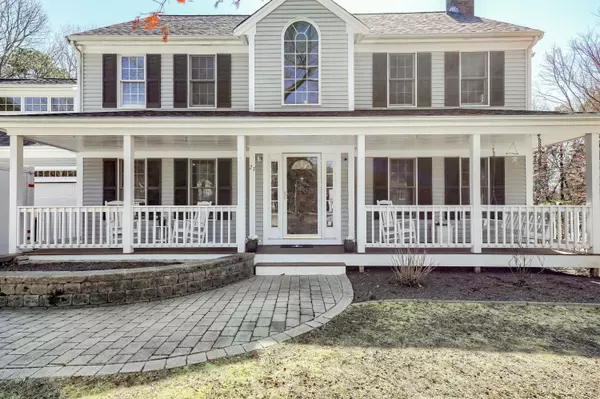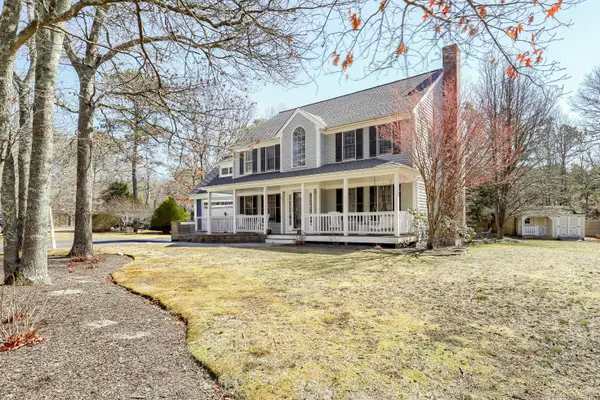$1,000,000
$929,900
7.5%For more information regarding the value of a property, please contact us for a free consultation.
23 Jillianns Way Marstons Mills, MA 02648
3 Beds
3 Baths
3,278 SqFt
Key Details
Sold Price $1,000,000
Property Type Single Family Home
Sub Type Single Family Residence
Listing Status Sold
Purchase Type For Sale
Square Footage 3,278 sqft
Price per Sqft $305
Subdivision Leeside Landing
MLS Listing ID 22301030
Sold Date 06/21/23
Style Colonial
Bedrooms 3
Full Baths 3
HOA Fees $25/ann
HOA Y/N Yes
Abv Grd Liv Area 3,278
Originating Board Cape Cod & Islands API
Year Built 1999
Annual Tax Amount $6,340
Tax Year 2023
Lot Size 0.520 Acres
Acres 0.52
Property Description
Location and Setting! South of Route 28 yet close to shopping, dining, beaches, Eagle Pond Conservation Trail and Prince Cover Marina and boat ramp. This stunning 3-4 bedroom colonial on the Cotuit/Marstons Mills line is tastefully updated. Set in the desirable Leeside Landing neighborhood, this year-round home offers over 3000 sq. feet of living space on three floors, including a completely finished lower level with private family room/4th bedroom. Landscaped yard with irrigation, shed, patio and firepit. New roof and 2nd floor carpeting just completed. Central air, central vacuum and 2 car attached garage, The open concept first floor with white center island kitchen and large dining area adjoins the living room. The large dining room is currently used as an office. The second floor offers an open family room area, two generous bedrooms plus a spacious primary with newer bath including a soaking tub, double sinks and tiled shower.Come see this gem.Seller prefers mid-late June closing.
Location
State MA
County Barnstable
Zoning RF
Direction Route 28 to Putnam Ave. to right on Jillianns Way
Rooms
Other Rooms Outbuilding
Basement Bulkhead Access, Interior Entry, Finished, Full
Primary Bedroom Level Second
Bedroom 2 Second
Bedroom 3 Second
Bedroom 4 Basement
Dining Room Dining Room
Kitchen Dining Area, Recessed Lighting, High Speed Internet, Kitchen Island, Kitchen
Interior
Interior Features Central Vacuum, Wine Cooler, Recessed Lighting, Linen Closet, HU Cable TV
Heating Forced Air
Cooling Central Air
Flooring Carpet, Tile, Laminate, Hardwood
Fireplaces Number 1
Fireplace Yes
Appliance Refrigerator, Washer, Microwave, Dryer - Electric, Dishwasher, Water Heater, Gas Water Heater
Laundry Electric Dryer Hookup, Washer Hookup, Laundry Areas, Private Full Bath, First Floor
Exterior
Exterior Feature Yard, Underground Sprinkler
Garage Spaces 2.0
Fence Fenced
View Y/N No
Roof Type Asphalt,Pitched,Shingle
Street Surface Paved
Porch Porch, Patio
Garage Yes
Private Pool No
Building
Lot Description Conservation Area, School, Shopping, Marina, Medical Facility, Near Golf Course, In Town Location, Wooded, Level, Cul-De-Sac, South of Route 28
Faces Route 28 to Putnam Ave. to right on Jillianns Way
Story 2
Foundation Concrete Perimeter, Poured
Sewer Septic Tank
Water Public
Level or Stories 2
Structure Type Clapboard,Shingle Siding
New Construction No
Schools
Elementary Schools Barnstable
Middle Schools Barnstable
High Schools Barnstable
School District Barnstable
Others
Tax ID 057001X06
Acceptable Financing Conventional
Distance to Beach .5 - 1
Listing Terms Conventional
Special Listing Condition None
Read Less
Want to know what your home might be worth? Contact us for a FREE valuation!

Our team is ready to help you sell your home for the highest possible price ASAP






