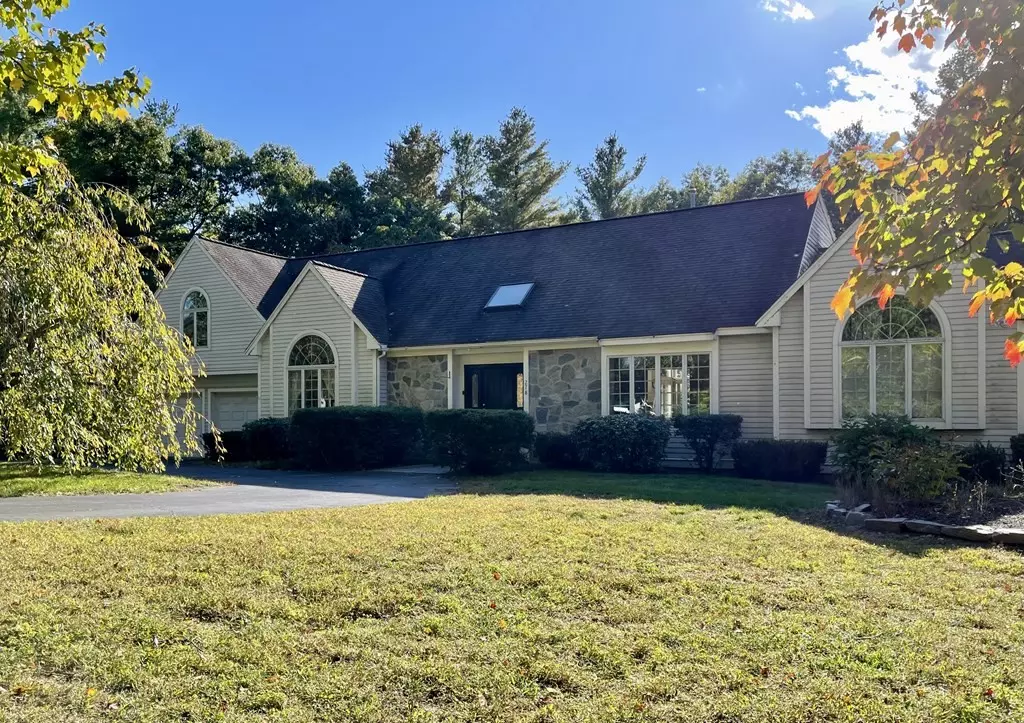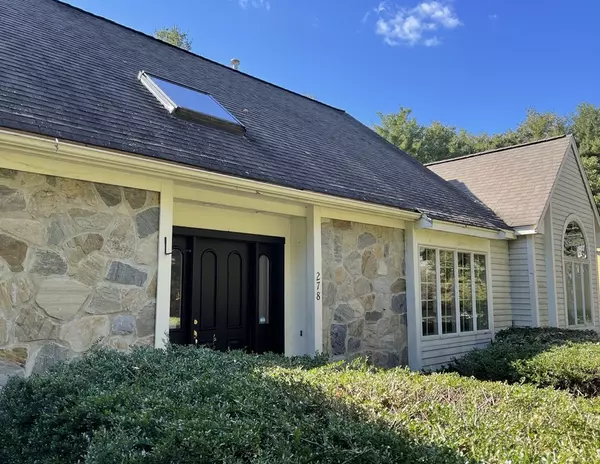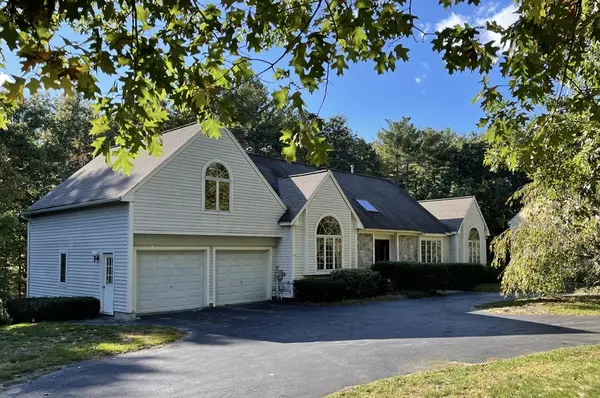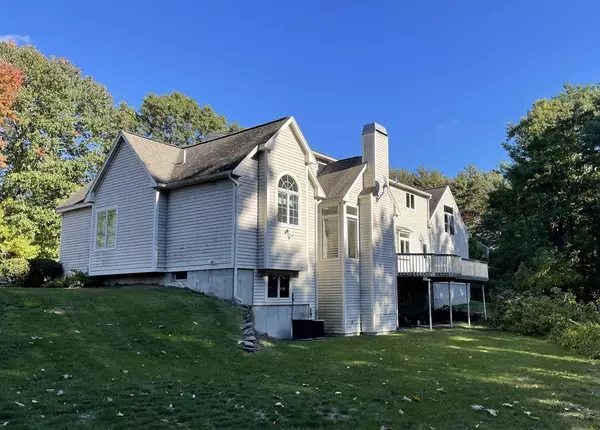$1,100,000
$1,350,000
18.5%For more information regarding the value of a property, please contact us for a free consultation.
278 Plainfield Rd Concord, MA 01742
3 Beds
2.5 Baths
3,100 SqFt
Key Details
Sold Price $1,100,000
Property Type Single Family Home
Sub Type Single Family Residence
Listing Status Sold
Purchase Type For Sale
Square Footage 3,100 sqft
Price per Sqft $354
MLS Listing ID 73055559
Sold Date 06/21/23
Style Cape, Contemporary
Bedrooms 3
Full Baths 2
Half Baths 1
HOA Y/N false
Year Built 1994
Annual Tax Amount $16,797
Tax Year 2022
Lot Size 1.030 Acres
Acres 1.03
Property Description
Tall 9'-0" & vaulted ceilings, all day long sunlight, vast conservation land to the rear, currently rough framed w/ insulation & HVAC for future 615 SF 4th BR suite expansion over the garage, full walkout basement level. 100% future proof w/ spacious rooms & a beautiful private setting. Well maintained modern interiors w/ oak flooring feature open concept kitchen-eating-family room, 1st FL master w/ large walk in closet, vaulted ceiling master bath & master office. 2nd FL BRs are oversized w/ a common access marble bath incl a whirlpool. 8' tall basement lends itself to an extensive future rec/playroom/home gym to take advantage of the 1,900 SF walkout lower level. By finishing lower level & the room above garage, the home would total well over 5,000 SF living space. 3 separate gas fired furnace units serve 3 HVAC zones. Recently built Willard elementary school is about a 5 minute walk, as is White Pond, a summer favorite for many. The public middle schools are very close as well.
Location
State MA
County Middlesex
Zoning A
Direction use GPS
Rooms
Basement Full, Walk-Out Access, Interior Entry, Concrete, Unfinished
Primary Bedroom Level First
Interior
Interior Features Finish - Cement Plaster, Laundry Chute
Heating Central, Forced Air, Natural Gas
Cooling Central Air
Flooring Tile, Carpet, Hardwood
Fireplaces Number 1
Appliance Oven, Dishwasher, Disposal, Microwave, Countertop Range, Washer, Dryer, Gas Water Heater, Tank Water Heater, Plumbed For Ice Maker, Utility Connections for Gas Range, Utility Connections for Electric Oven
Laundry Washer Hookup
Exterior
Exterior Feature Rain Gutters
Garage Spaces 2.0
Community Features Walk/Jog Trails, Stable(s), Golf, Medical Facility, Bike Path, Conservation Area, Private School, Public School
Utilities Available for Gas Range, for Electric Oven, Washer Hookup, Icemaker Connection
View Y/N Yes
View Scenic View(s)
Roof Type Shingle
Total Parking Spaces 4
Garage Yes
Building
Lot Description Wooded, Sloped, Other
Foundation Concrete Perimeter
Sewer Private Sewer
Water Public
Architectural Style Cape, Contemporary
Others
Senior Community false
Read Less
Want to know what your home might be worth? Contact us for a FREE valuation!

Our team is ready to help you sell your home for the highest possible price ASAP
Bought with Ken Gaetz • Gaetz Realty Group





