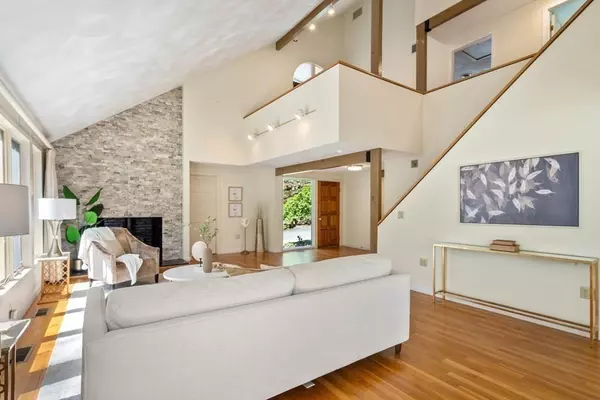$1,600,000
$1,495,000
7.0%For more information regarding the value of a property, please contact us for a free consultation.
410 College Rd Concord, MA 01742
4 Beds
2.5 Baths
3,753 SqFt
Key Details
Sold Price $1,600,000
Property Type Single Family Home
Sub Type Single Family Residence
Listing Status Sold
Purchase Type For Sale
Square Footage 3,753 sqft
Price per Sqft $426
MLS Listing ID 73112160
Sold Date 06/27/23
Style Contemporary
Bedrooms 4
Full Baths 2
Half Baths 1
HOA Y/N false
Year Built 1989
Annual Tax Amount $18,073
Tax Year 2023
Lot Size 1.850 Acres
Acres 1.85
Property Description
Welcome home to an AcornDeckHouse on the much sought after College Rd. The home has plenty of expansive windows that brings a lot of light into the home. In-spite of the openness of the home every room in the “Country House” is clearly defined by the architecture and enjoys its own unique personality. Upon entering one is welcomed to a soaring two story home connecting the luxurious master bedroom suite with a large bath & a generous walk in closet. One is struck by the vaulted ceilings & the French Door that connects the two living spaces together. On the upper level are the 3 bedrooms & a loft that opens to a vaulted living room that makes efficient use of the space. To top it off the partially finished basement is perfect for a home gym or even an entertainment space that brings the whole family together. The 2 side by side decks opening up to the backyard is perfect for enjoying nature or entertaining. The home is in close proximity to Concord Center. A true gem & not to be missed
Location
State MA
County Middlesex
Zoning RES
Direction From Strawberry Hill Rd or Annursnac Rd to College Rd.
Rooms
Family Room Flooring - Hardwood, French Doors, Deck - Exterior
Basement Partially Finished, Interior Entry
Primary Bedroom Level First
Dining Room Skylight, Flooring - Hardwood, Balcony / Deck, French Doors, Wet Bar
Kitchen Flooring - Stone/Ceramic Tile, Countertops - Stone/Granite/Solid, Kitchen Island, Breakfast Bar / Nook
Interior
Interior Features Loft, Exercise Room, Central Vacuum, Sauna/Steam/Hot Tub, Wet Bar
Heating Forced Air, Heat Pump, Oil, Ductless
Cooling Central Air, Ductless
Flooring Tile, Hardwood, Flooring - Hardwood, Flooring - Wall to Wall Carpet
Fireplaces Number 2
Fireplaces Type Family Room, Living Room
Appliance Range, Oven, Dishwasher, Disposal, Trash Compactor, Microwave, Refrigerator, Freezer, Washer, Dryer, Tank Water Heater, Utility Connections for Gas Range, Utility Connections for Electric Range
Laundry Flooring - Stone/Ceramic Tile, Electric Dryer Hookup, Washer Hookup, First Floor
Exterior
Garage Spaces 2.0
Community Features Shopping, Tennis Court(s), Park, Walk/Jog Trails, Stable(s), Golf, Medical Facility, Laundromat, Bike Path, Conservation Area, Highway Access, House of Worship, Private School, Public School, T-Station, University, Other
Utilities Available for Gas Range, for Electric Range
Total Parking Spaces 4
Garage Yes
Building
Lot Description Wooded
Foundation Concrete Perimeter
Sewer Private Sewer
Water Public
Architectural Style Contemporary
Schools
Elementary Schools Thoreau
High Schools Cchs
Others
Senior Community false
Read Less
Want to know what your home might be worth? Contact us for a FREE valuation!

Our team is ready to help you sell your home for the highest possible price ASAP
Bought with Sharon Mendosa • Compass





