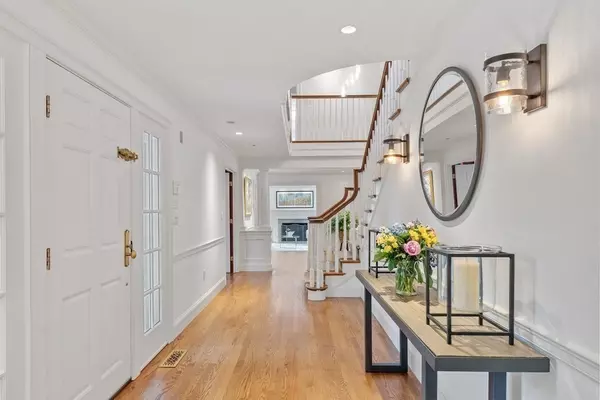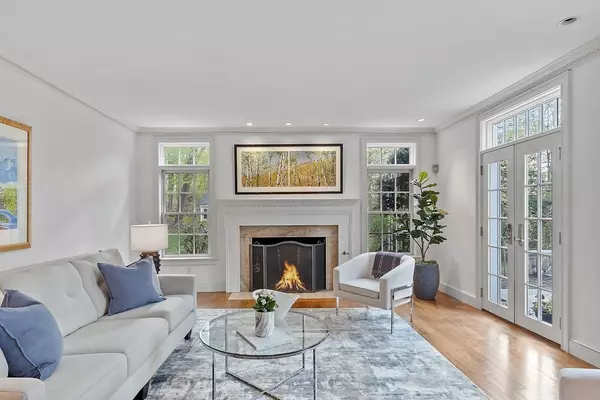$3,900,000
$3,975,000
1.9%For more information regarding the value of a property, please contact us for a free consultation.
38 Ripley Hill Rd Concord, MA 01742
5 Beds
3.5 Baths
5,209 SqFt
Key Details
Sold Price $3,900,000
Property Type Single Family Home
Sub Type Single Family Residence
Listing Status Sold
Purchase Type For Sale
Square Footage 5,209 sqft
Price per Sqft $748
MLS Listing ID 73104454
Sold Date 06/29/23
Style Colonial
Bedrooms 5
Full Baths 3
Half Baths 1
HOA Y/N false
Year Built 1994
Annual Tax Amount $34,017
Tax Year 2023
Lot Size 1.890 Acres
Acres 1.89
Property Description
Experience luxury living at its finest in this exquisite 5BR Colonial on nearly 2 acres of lush land with ample room for outdoor entertaining and relaxation. With south-facing rooms boasting tall windows, a fireplaced family room opens up to a new patio with firepit, perfect for outdoor entertaining. Elegant formal living and dining rooms and a custom kitchen with large center island is equipped w/top-of-the-line appliances and exceptional finishes. Other notable features include a private study and 1st floor guest suite. Upstairs finds a large primary suite with double closets, spa-like bath w/soaking tub and other fine finishes. There are 3 additional large BRs and full bath on this level plus a spectacular outdoor terrace providing plenty of room for family and guests. Located in a sought-after neighborhood off Monument St nearby the historic Old North Bridge, Great Meadows & Concord Center, surrounded by sprawling lawns and gardens this property is sure to exceed your expectations.
Location
State MA
County Middlesex
Zoning A
Direction Monument St to Ripley Hill
Rooms
Family Room Closet/Cabinets - Custom Built, Flooring - Hardwood, French Doors, Recessed Lighting
Basement Full, Unfinished
Primary Bedroom Level Second
Dining Room Flooring - Hardwood, Chair Rail, Recessed Lighting, Lighting - Overhead
Kitchen Flooring - Stone/Ceramic Tile, Dining Area, Countertops - Stone/Granite/Solid, Kitchen Island, Recessed Lighting, Lighting - Pendant
Interior
Interior Features Closet/Cabinets - Custom Built, Closet, Home Office, Study, Sun Room, Internet Available - Unknown
Heating Forced Air, Natural Gas, Fireplace(s)
Cooling Central Air
Flooring Tile, Carpet, Hardwood, Flooring - Hardwood, Flooring - Stone/Ceramic Tile
Fireplaces Number 3
Fireplaces Type Family Room, Living Room
Appliance Range, Dishwasher, Refrigerator, Washer, Dryer, Range Hood, Gas Water Heater, Utility Connections for Gas Range, Utility Connections for Electric Oven, Utility Connections for Electric Dryer
Laundry Electric Dryer Hookup, Washer Hookup, Second Floor
Exterior
Exterior Feature Storage, Professional Landscaping, Sprinkler System
Garage Spaces 2.0
Community Features Public Transportation, Shopping, Park, Walk/Jog Trails, Stable(s), Golf, Medical Facility, Bike Path, Conservation Area, House of Worship, Private School, Public School
Utilities Available for Gas Range, for Electric Oven, for Electric Dryer, Washer Hookup
Roof Type Wood, Shake
Total Parking Spaces 8
Garage Yes
Building
Lot Description Level
Foundation Concrete Perimeter
Sewer Public Sewer
Water Public
Architectural Style Colonial
Schools
Elementary Schools Alcott
Middle Schools Cms
High Schools Cchs
Others
Senior Community false
Read Less
Want to know what your home might be worth? Contact us for a FREE valuation!

Our team is ready to help you sell your home for the highest possible price ASAP
Bought with Senkler, Pasley & Whitney • Coldwell Banker Realty - Concord





