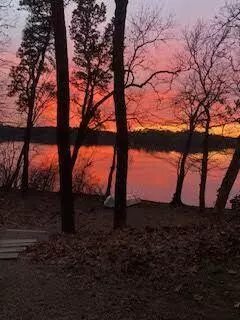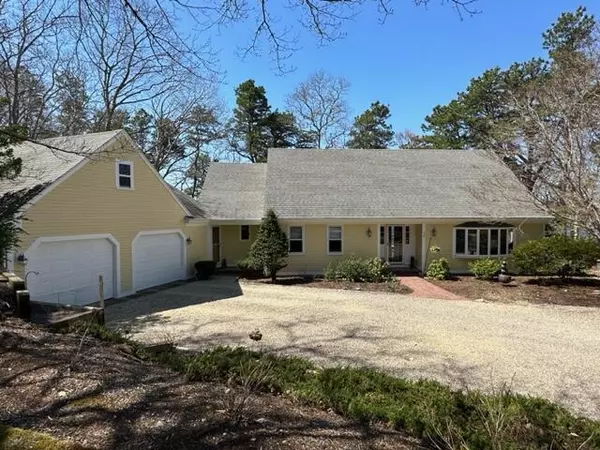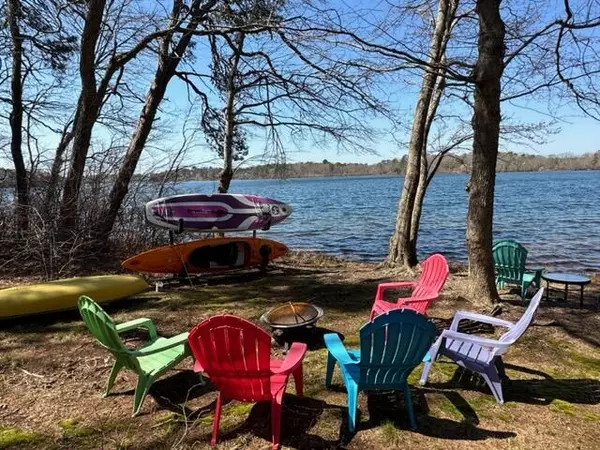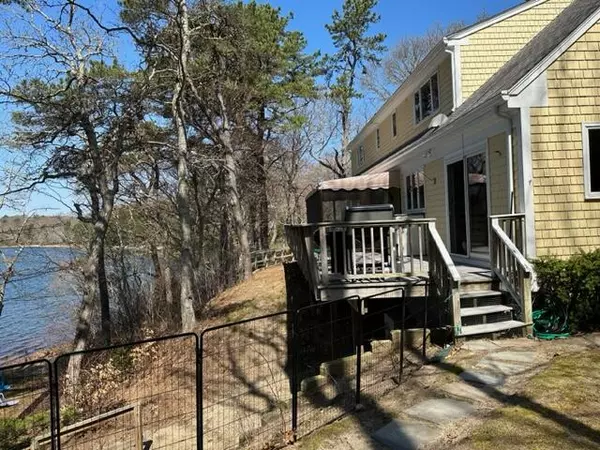$1,350,000
$1,400,000
3.6%For more information regarding the value of a property, please contact us for a free consultation.
35 Hollidge Hill Lane Marstons Mills, MA 02648
3 Beds
4 Baths
3,903 SqFt
Key Details
Sold Price $1,350,000
Property Type Single Family Home
Sub Type Single Family Residence
Listing Status Sold
Purchase Type For Sale
Square Footage 3,903 sqft
Price per Sqft $345
MLS Listing ID 22301338
Sold Date 06/29/23
Style Cape
Bedrooms 3
Full Baths 3
Half Baths 1
HOA Fees $29/ann
HOA Y/N Yes
Abv Grd Liv Area 3,903
Originating Board Cape Cod & Islands API
Year Built 1976
Annual Tax Amount $9,973
Tax Year 2023
Lot Size 1.090 Acres
Acres 1.09
Property Description
Located in the prestigious neighborhood of Hollidge Hill. This is paradise with 170 feet of frontage and spectacular sunsets on Hamblin Pond. One of the cleanest on the Cape. Enjoy solitude and entertaining! Spend summer evenings dining in your screened porch, watching the eagle catch dinner. Enjoy fishing for Perch, Trout & Small Mouth Bass. Fantastic location for stand up paddle boarding & kayaking right in your back yard! All of the rooms are very generous in size with hardwood floors on both levels. There are 3 ensuite bedrooms offering custom bathrooms w/walk in showers, completed over the past 3 years. Primary bedroom is available on first or second level. Each offers multiple closets. Convenient first level den/study with new half bath nearby. Kitchen was remodeled in 2018-Hickory cabinets, pantry, Frigidaire appliances, granite counter tops & granite sink. Slider to deck w/ piped in gas grill. Convenient 1st level washer/ dryer. Over sized 2 car garage w/ work shop and storage. Tremendous walk out lower level w/ fireplace, perfect for; home office, workout space & hobby's or collector. Kohler generator installed in 2021, gas boiler 2019. Ready for your summer fun!
Location
State MA
County Barnstable
Zoning RF
Direction Route 149 to Hollidge Hill Lane to #35 on left.
Body of Water Hamblin Pond
Rooms
Other Rooms Outbuilding
Basement Finished, Interior Entry, Full, Walk-Out Access
Primary Bedroom Level First
Master Bedroom 13x13
Bedroom 2 Second 18.8x12.8
Bedroom 3 Second 18.8x16
Kitchen Kitchen, Upgraded Cabinets, View, Built-in Features, Dining Area, Pantry
Interior
Interior Features HU Cable TV, Walk-In Closet(s), Recessed Lighting, Pantry, Linen Closet
Heating Hot Water
Cooling Other
Flooring Hardwood, Carpet, Tile
Fireplaces Number 2
Fireplaces Type Wood Burning
Fireplace Yes
Appliance Dishwasher, Wall/Oven Cook Top, Washer/Dryer Stacked, Refrigerator, Gas Range, Microwave, Water Heater, Gas Water Heater
Laundry Washer Hookup, Electric Dryer Hookup, In Kitchen, First Floor
Exterior
Exterior Feature Yard
Garage Spaces 2.0
Waterfront Description Lake/Pond,Pond
View Y/N Yes
Water Access Desc Lake/Pond
View Lake/Pond
Roof Type Asphalt,Pitched
Street Surface Paved
Porch Deck, Screened
Garage Yes
Private Pool No
Building
Lot Description Bike Path, Major Highway, Near Golf Course, Conservation Area, Gentle Sloping, Views, Level, Wooded
Faces Route 149 to Hollidge Hill Lane to #35 on left.
Story 2
Foundation Poured
Sewer Septic Tank
Water Public
Level or Stories 2
Structure Type See Remarks,Shingle Siding
New Construction No
Schools
Elementary Schools Barnstable
Middle Schools Barnstable
High Schools Barnstable
School District Barnstable
Others
Tax ID 102207
Acceptable Financing Cash
Distance to Beach 0 - .1
Listing Terms Cash
Special Listing Condition None
Read Less
Want to know what your home might be worth? Contact us for a FREE valuation!

Our team is ready to help you sell your home for the highest possible price ASAP






