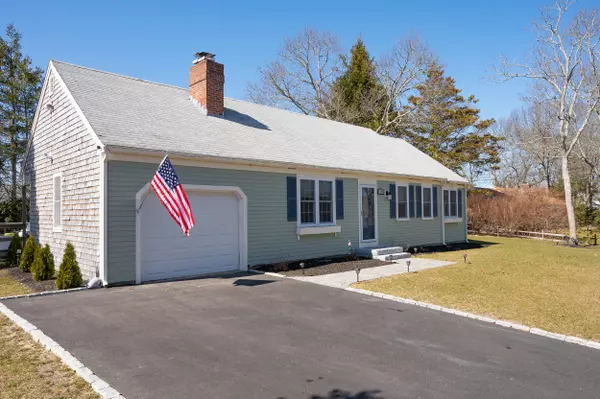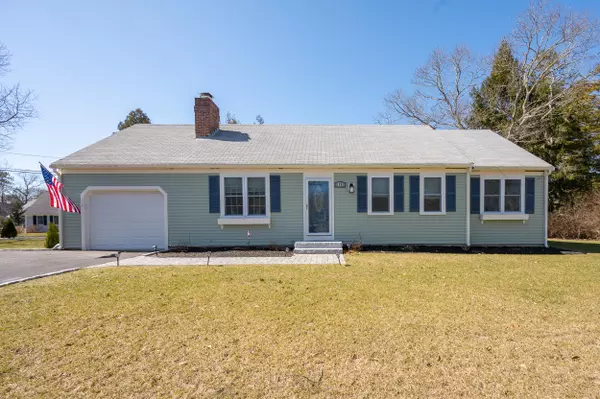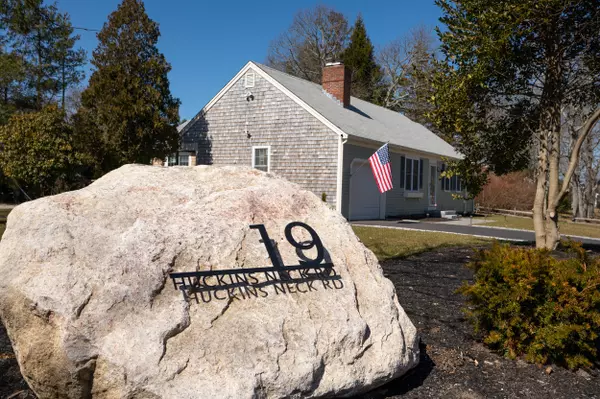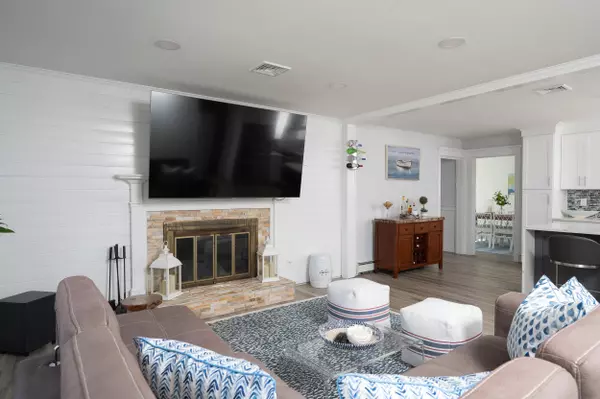$690,000
$699,000
1.3%For more information regarding the value of a property, please contact us for a free consultation.
19 Huckins Neck Road Centerville, MA 02632
3 Beds
3 Baths
2,108 SqFt
Key Details
Sold Price $690,000
Property Type Single Family Home
Sub Type Single Family Residence
Listing Status Sold
Purchase Type For Sale
Square Footage 2,108 sqft
Price per Sqft $327
MLS Listing ID 22300905
Sold Date 06/26/23
Style Ranch
Bedrooms 3
Full Baths 3
HOA Y/N No
Abv Grd Liv Area 2,108
Originating Board Cape Cod & Islands API
Year Built 1972
Annual Tax Amount $3,433
Tax Year 2022
Lot Size 10,890 Sqft
Acres 0.25
Property Description
Lovely Turn Key Oversized Ranch ! Situated on a wonderful level lot , Professionally landscaped , meticulously cared for , irrigation, outdoor lighting and so much parking! Centrally located within minutes to Wequaquet Lake and the many surrounding beautiful beaches the Cape has to offer. This home is ready for the next owners to move right in! Care free living with new windows, and new hardy board composite First floor living at its best ! You will be pleased upon entry from the front entrance you are greeted with an open floor plan ; Sundrenched beautiful kitchen with island and open to the living room with charming shiplap molding. A wonderful dining room with built -ins. From there garage entry and also side door to your deck great for entertaining! The main bedroom with full bathroom and two additional bedrooms and center guest bathroom completes the first floor. The lower level is finished with more space and exterior access, great for guests! Come see this great home!See deed with lot 199 beach/bathing rights .
Location
State MA
County Barnstable
Zoning 1010
Direction Shoot Flying Hill to Huckins Neck or Phinney's Lane
Rooms
Basement Finished, Interior Entry, Full, Walk-Out Access
Primary Bedroom Level First
Bedroom 2 First
Bedroom 3 First
Bedroom 4 Basement
Dining Room Recessed Lighting, Dining Room, Built-in Features
Kitchen Kitchen, Upgraded Cabinets, Breakfast Bar, Recessed Lighting
Interior
Interior Features Recessed Lighting
Heating Forced Air, Hot Water
Cooling Central Air
Flooring Other
Fireplaces Number 1
Fireplace Yes
Appliance Dishwasher, Washer, Refrigerator, Gas Range, Microwave, Dryer - Gas, Water Heater, Gas Water Heater
Laundry In Basement
Exterior
Exterior Feature Yard, Underground Sprinkler
Garage Spaces 1.0
Community Features Beach, Golf
View Y/N No
Roof Type Shingle
Street Surface Paved
Porch Deck
Garage Yes
Private Pool No
Building
Lot Description Shopping, Near Golf Course, Corner Lot, Level
Faces Shoot Flying Hill to Huckins Neck or Phinney's Lane
Story 2
Foundation Poured
Sewer Private Sewer
Water Public
Level or Stories 2
Structure Type See Remarks,Shingle Siding
New Construction No
Schools
Elementary Schools Barnstable
Middle Schools Barnstable
High Schools Barnstable
School District Barnstable
Others
Tax ID 251067
Acceptable Financing Conventional
Distance to Beach .3 - .5
Listing Terms Conventional
Special Listing Condition None
Read Less
Want to know what your home might be worth? Contact us for a FREE valuation!

Our team is ready to help you sell your home for the highest possible price ASAP






