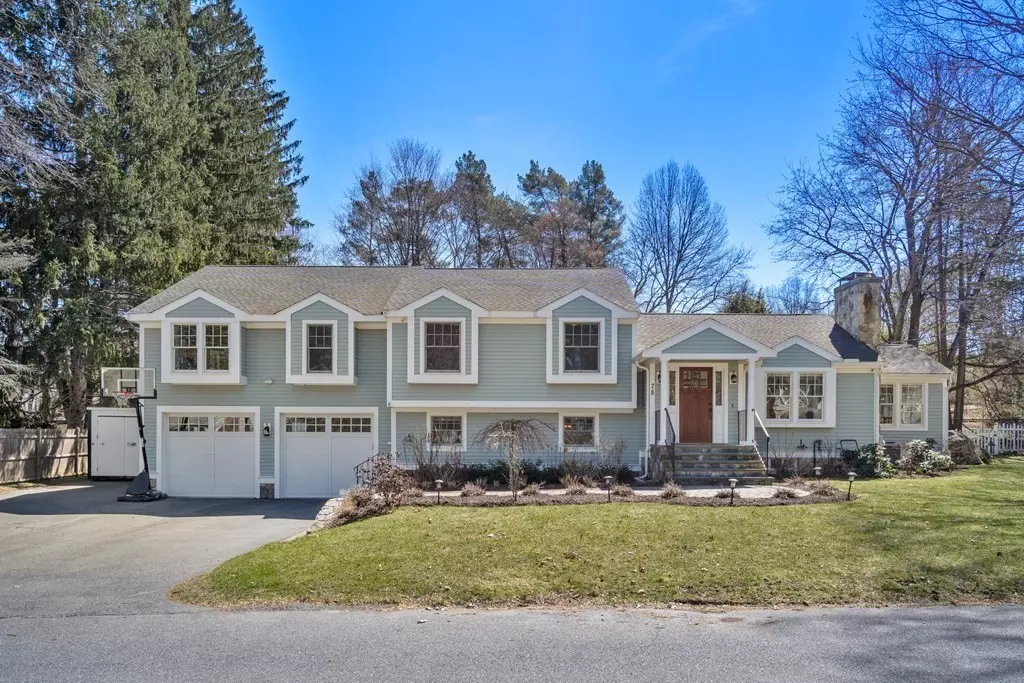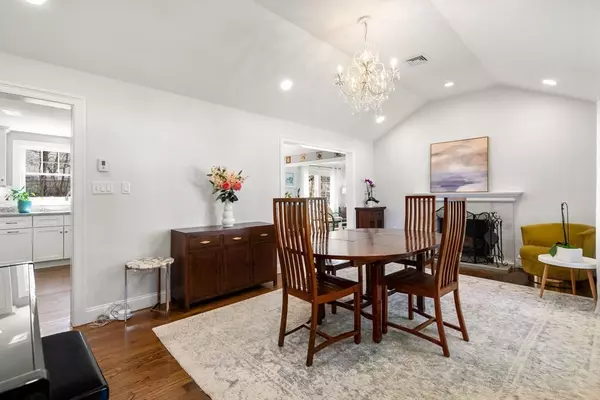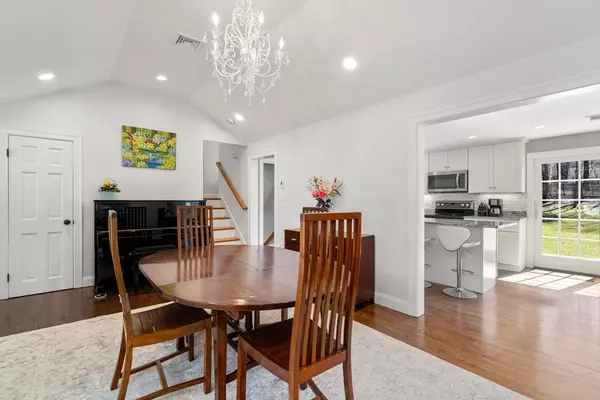$1,575,000
$1,489,000
5.8%For more information regarding the value of a property, please contact us for a free consultation.
78 Nimrod Drive Concord, MA 01742
4 Beds
3 Baths
2,917 SqFt
Key Details
Sold Price $1,575,000
Property Type Single Family Home
Sub Type Single Family Residence
Listing Status Sold
Purchase Type For Sale
Square Footage 2,917 sqft
Price per Sqft $539
MLS Listing ID 73095154
Sold Date 07/03/23
Style Contemporary
Bedrooms 4
Full Baths 3
HOA Y/N false
Year Built 1956
Annual Tax Amount $15,049
Tax Year 2023
Lot Size 0.540 Acres
Acres 0.54
Property Description
Welcome home to this beautifully renovated contemporary home situated on a .54 acre lot right. Main level living features a flexible floor plan w/ spacious fireplaced dining or living room, sunsplashed family room & well-appointed chef's kitchen. Off the kitchen is a large deck, ideal for indoor & outdoor entertaining. 3 generous bedrooms & family bath await you on the 2nd floor. A stunning primary suite w/ vaulted ceilings, spa bath, dreamy walk-in closet w/ secondary shoe closet and dedicated laundry room are not to be missed. Lower levels offer a full bath, family room w/ built in desks perfect for working from home, ample storage & additional office/recreation room space. Mudroom w/ custom built-ins & direct access to an oversized two+ car garage. Enjoy relaxing on the patio or in the sauna overlooking the meticulously landscaped yard w/ mature plantings. Close to all schools, conservation land, parks, Route 2 into Cambridge/Boston, and shops & restaurants of nearby Concord Center.
Location
State MA
County Middlesex
Zoning Res
Direction Elm Street To Nimrod Drive
Rooms
Family Room Bathroom - Full, Closet/Cabinets - Custom Built, Flooring - Vinyl, Exterior Access, Recessed Lighting
Basement Partial, Finished, Sump Pump
Primary Bedroom Level Second
Dining Room Cathedral Ceiling(s), Flooring - Hardwood, Recessed Lighting
Kitchen Flooring - Hardwood, Countertops - Stone/Granite/Solid, Kitchen Island, Deck - Exterior, Open Floorplan, Recessed Lighting
Interior
Interior Features Mud Room, Office, Sauna/Steam/Hot Tub
Heating Baseboard, Electric Baseboard, Oil, Electric
Cooling Central Air, Whole House Fan
Flooring Wood, Tile, Laminate, Flooring - Stone/Ceramic Tile
Fireplaces Number 1
Fireplaces Type Living Room
Appliance Range, Disposal, Microwave, Refrigerator, Freezer, Washer, Dryer, Oil Water Heater, Tank Water Heater, Plumbed For Ice Maker, Utility Connections for Electric Range, Utility Connections for Electric Oven, Utility Connections for Electric Dryer
Laundry Flooring - Stone/Ceramic Tile, Second Floor, Washer Hookup
Exterior
Exterior Feature Professional Landscaping, Sprinkler System, Fruit Trees, Garden
Garage Spaces 2.0
Fence Fenced
Community Features Public Transportation, Shopping, Park, Walk/Jog Trails, Golf, Medical Facility, Bike Path, Conservation Area, Highway Access, Public School
Utilities Available for Electric Range, for Electric Oven, for Electric Dryer, Washer Hookup, Icemaker Connection
Roof Type Shingle
Total Parking Spaces 4
Garage Yes
Building
Lot Description Cleared
Foundation Concrete Perimeter
Sewer Public Sewer
Water Public
Architectural Style Contemporary
Schools
Elementary Schools Willard
Middle Schools Cms
High Schools Cchs
Others
Senior Community false
Read Less
Want to know what your home might be worth? Contact us for a FREE valuation!

Our team is ready to help you sell your home for the highest possible price ASAP
Bought with The Tabassi Team • RE/MAX Partners Relocation





