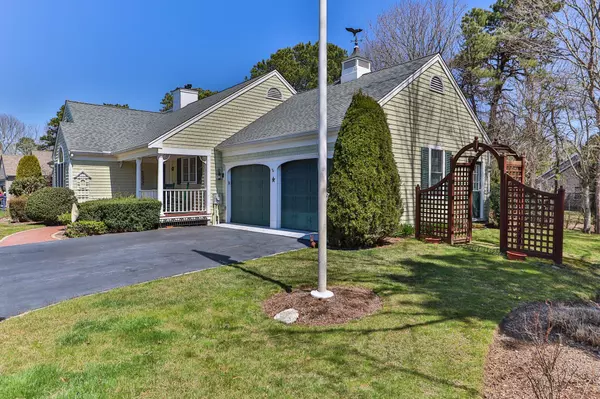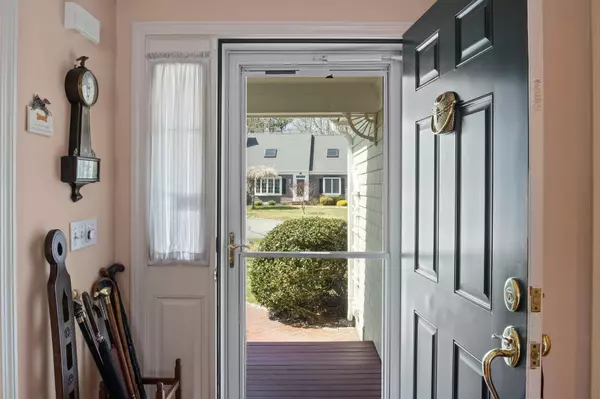$669,000
$669,000
For more information regarding the value of a property, please contact us for a free consultation.
16 Starbeam Lane Hyannis, MA 02601
3 Beds
3 Baths
1,512 SqFt
Key Details
Sold Price $669,000
Property Type Single Family Home
Sub Type Single Family Residence
Listing Status Sold
Purchase Type For Sale
Square Footage 1,512 sqft
Price per Sqft $442
Subdivision Nantucket Village
MLS Listing ID 22301353
Sold Date 07/06/23
Style Ranch
Bedrooms 3
Full Baths 3
HOA Fees $125/mo
HOA Y/N Yes
Abv Grd Liv Area 1,512
Originating Board Cape Cod & Islands API
Year Built 2001
Annual Tax Amount $5,458
Tax Year 2023
Lot Size 8,276 Sqft
Acres 0.19
Property Description
Fabulous one level living in Nantucket Village Community. The Great room dining room combination is spacious and welcoming,featuring cathedral ceilings, an impressive fireplace with custom built-ins, hardwood floors. direct access to the deck and peaceful yard, complete with an outdoor shower and Koi Pond. Pristine roomy kitchen has white cabinets, large breakfast bar, white appliances (4 years old) and 2 large casement windows which overlook the front porch. Large primary bedroom boasts cathedral ceilings, private bath, walk-in closet and sitting area. The 2 other bedrooms are cheerful and bright, one of them featuring a Palladium window and cathedral ceiling is an alternative to a den/home office. There is a media room, home office and full bath in the basement. Roof and heating/AC is only 5-7 years old. The Community clubhouse offer many amenities ie. heated pool, tennis, exercise room, and much more. This location is on Town Sewer and close to beaches, restaurants, shopping and all Cape Cod has to offer.
Location
State MA
County Barnstable
Zoning RC-1
Direction During construction on Phinney's Lane, use Rt 28 to Old Strawberry Hill to Sunny Wood Drive or Whitehall Way to McGree to Kilkore into Community.
Rooms
Basement Bulkhead Access
Primary Bedroom Level First
Master Bedroom 15x13
Bedroom 2 First 14x11
Bedroom 3 First 13x12
Dining Room Cathedral Ceiling(s), Dining Room
Kitchen Kitchen, Breakfast Bar, Breakfast Nook, Pantry, Recessed Lighting
Interior
Interior Features Walk-In Closet(s), Recessed Lighting, Pantry, Linen Closet, HU Cable TV
Heating Forced Air
Cooling Central Air
Flooring Hardwood, Carpet, Tile
Fireplaces Number 1
Fireplaces Type Gas
Fireplace Yes
Window Features Bay/Bow Windows
Appliance Trash Compactor, Refrigerator, Electric Range, Microwave, Disposal, Dishwasher, Water Heater, Gas Water Heater
Laundry First Floor
Exterior
Exterior Feature Outdoor Shower, Yard, Underground Sprinkler, Garden
Garage Spaces 2.0
Pool Community
Community Features Clubhouse, Tennis Court(s), Road Maintenance, Fitness Center, Community Room, Common Area
View Y/N No
Roof Type Asphalt,Shingle
Street Surface Paved
Porch Deck
Garage Yes
Private Pool No
Building
Lot Description Bike Path, School, Medical Facility, Major Highway, House of Worship, Near Golf Course, Shopping, Cul-De-Sac
Faces During construction on Phinney's Lane, use Rt 28 to Old Strawberry Hill to Sunny Wood Drive or Whitehall Way to McGree to Kilkore into Community.
Story 1
Foundation Concrete Perimeter, Poured
Sewer Public Sewer
Water Public
Level or Stories 1
Structure Type Clapboard,Shingle Siding
New Construction No
Schools
Elementary Schools Barnstable
Middle Schools Barnstable
High Schools Barnstable
School District Barnstable
Others
Tax ID 272193014
Acceptable Financing Cash
Distance to Beach 1 to 2
Listing Terms Cash
Special Listing Condition None
Read Less
Want to know what your home might be worth? Contact us for a FREE valuation!

Our team is ready to help you sell your home for the highest possible price ASAP







