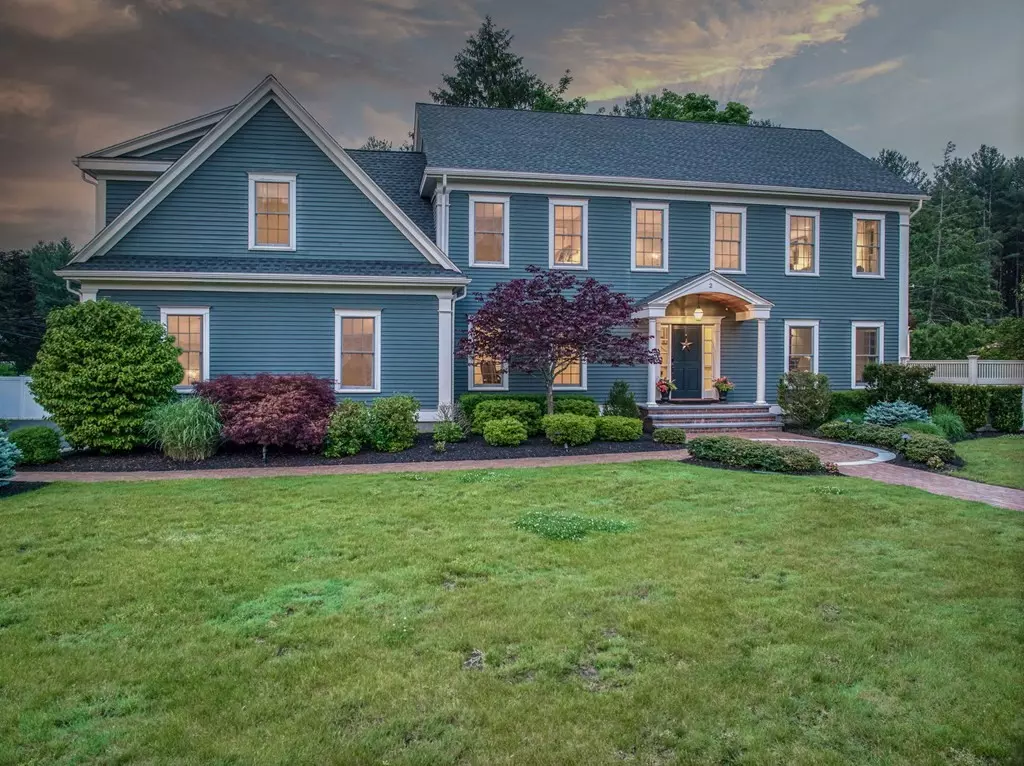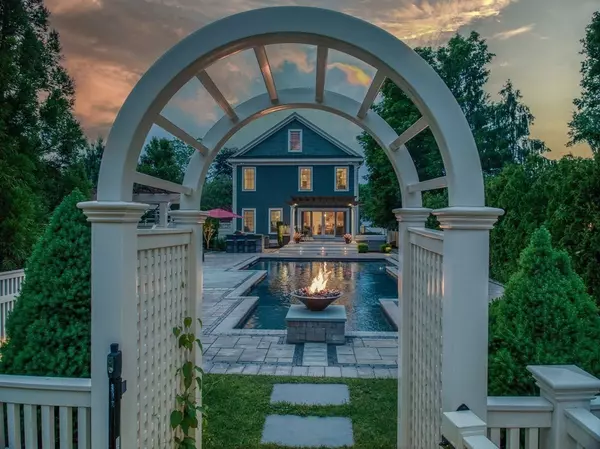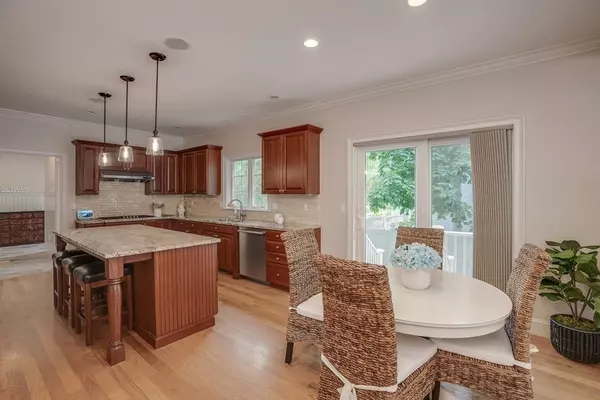$1,863,000
$1,848,000
0.8%For more information regarding the value of a property, please contact us for a free consultation.
2 Lavender Lane Bedford, MA 01730
4 Beds
4.5 Baths
4,772 SqFt
Key Details
Sold Price $1,863,000
Property Type Single Family Home
Sub Type Single Family Residence
Listing Status Sold
Purchase Type For Sale
Square Footage 4,772 sqft
Price per Sqft $390
Subdivision Near Concord Town Line
MLS Listing ID 73121876
Sold Date 07/12/23
Style Colonial
Bedrooms 4
Full Baths 4
Half Baths 1
HOA Y/N false
Year Built 2012
Annual Tax Amount $17,443
Tax Year 2023
Lot Size 0.560 Acres
Acres 0.56
Property Description
Welcome home to tranquility & bliss! This meticulously maintained home is an entertainer's delight, offering an open floor plan looking directly out at a stunning outdoor oasis featuring a custom heated saltwater pool w/ relaxing waterfall & fire bowl. The elegant surrounding landscape boasts a hot tub, heated pergola, outdoor kitchen w/ island, plus extensive privacy of a large fenced-in yard ensuring plenty of play space to host the perfect summer volleyball tournament, or a game of catch with your furry friends. A luxurious Primary Suite & a sensational Finished Basement w/ custom-built tavern, media & gaming areas round out your overall living experience. This little piece of paradise conveniently backs up to wooded Reformatory Branch Trail, providing a lovely short cut & easy walk to John Glenn Middle & High School. Located just minutes from Bedford town center. You will be tempted to skip your summer vacations, given that the perfect stay-cation will be right under your own feet!
Location
State MA
County Middlesex
Area West Bedford
Zoning B
Direction Concord Rd to Lavender Lane- dead end
Rooms
Family Room Flooring - Hardwood, Deck - Exterior, Open Floorplan, Recessed Lighting, Slider, Crown Molding
Basement Full, Finished, Interior Entry, Bulkhead, Sump Pump, Concrete
Primary Bedroom Level Second
Dining Room Flooring - Hardwood, Recessed Lighting, Wainscoting, Crown Molding
Kitchen Flooring - Hardwood, Dining Area, Countertops - Stone/Granite/Solid, Kitchen Island, Open Floorplan, Recessed Lighting, Slider, Stainless Steel Appliances, Gas Stove, Lighting - Pendant
Interior
Interior Features Bathroom - Full, Double Vanity, Recessed Lighting, Wainscoting, Crown Molding, Beadboard, Bathroom - 3/4, Countertops - Stone/Granite/Solid, Wet bar, Cabinets - Upgraded, Bathroom, Office, Mud Room, 3/4 Bath, Game Room, Media Room, Central Vacuum, Wet Bar, Wired for Sound, High Speed Internet
Heating Forced Air, Natural Gas
Cooling Central Air
Flooring Tile, Hardwood, Flooring - Stone/Ceramic Tile, Flooring - Hardwood, Flooring - Wall to Wall Carpet
Fireplaces Number 1
Fireplaces Type Family Room
Appliance Oven, Dishwasher, Disposal, Microwave, Countertop Range, Refrigerator, Wine Refrigerator, Range Hood, Second Dishwasher, Wine Cooler, Gas Water Heater, Tank Water Heaterless, Plumbed For Ice Maker, Utility Connections for Gas Range, Utility Connections for Electric Oven, Utility Connections for Electric Dryer, Utility Connections Outdoor Gas Grill Hookup
Laundry Flooring - Stone/Ceramic Tile, Countertops - Stone/Granite/Solid, Electric Dryer Hookup, Washer Hookup, Second Floor
Exterior
Exterior Feature Rain Gutters, Professional Landscaping, Sprinkler System, Decorative Lighting, Garden
Garage Spaces 2.0
Fence Fenced/Enclosed, Fenced
Pool Pool - Inground Heated
Community Features Public Transportation, Shopping, Tennis Court(s), Park, Walk/Jog Trails, Stable(s), Golf, Medical Facility, Bike Path, Conservation Area, Highway Access, House of Worship, Private School, Public School, University, Sidewalks
Utilities Available for Gas Range, for Electric Oven, for Electric Dryer, Washer Hookup, Icemaker Connection, Generator Connection, Outdoor Gas Grill Hookup
Roof Type Shingle
Total Parking Spaces 6
Garage Yes
Private Pool true
Building
Lot Description Corner Lot, Level
Foundation Concrete Perimeter
Sewer Public Sewer
Water Public
Architectural Style Colonial
Schools
Elementary Schools Davis/Lane
Middle Schools John Glenn
High Schools Bedford
Others
Senior Community false
Read Less
Want to know what your home might be worth? Contact us for a FREE valuation!

Our team is ready to help you sell your home for the highest possible price ASAP
Bought with Team Suzanne and Company • Compass





