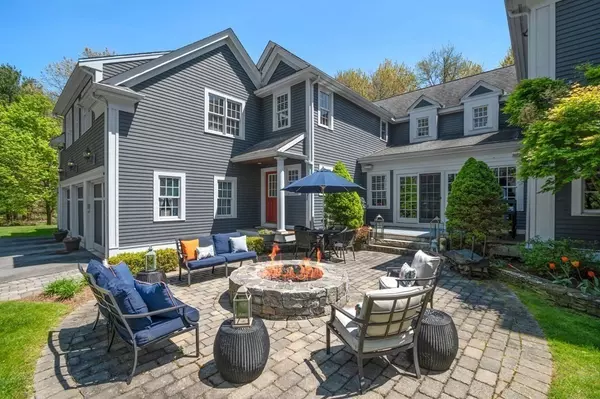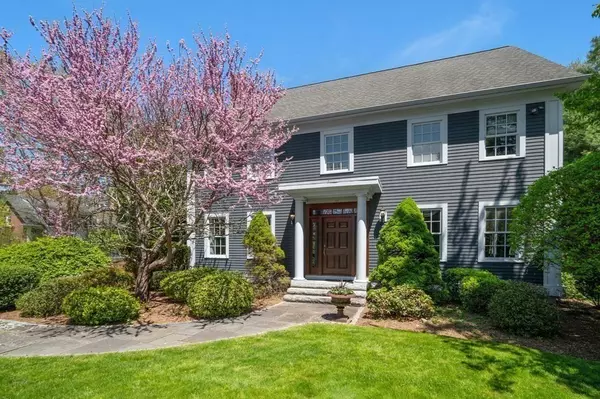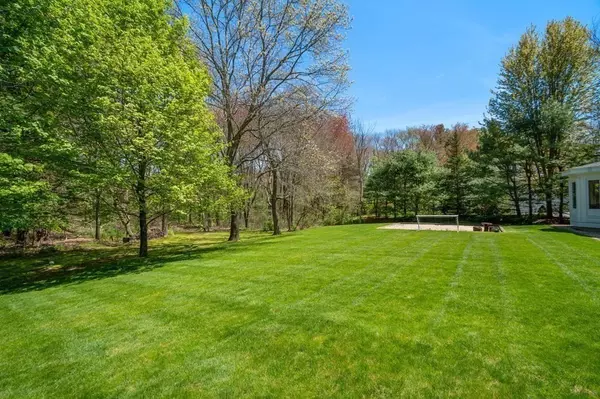$2,550,000
$2,695,000
5.4%For more information regarding the value of a property, please contact us for a free consultation.
55 Garfield Rd Concord, MA 01742
5 Beds
5.5 Baths
7,469 SqFt
Key Details
Sold Price $2,550,000
Property Type Single Family Home
Sub Type Single Family Residence
Listing Status Sold
Purchase Type For Sale
Square Footage 7,469 sqft
Price per Sqft $341
MLS Listing ID 73098025
Sold Date 07/11/23
Style Colonial
Bedrooms 5
Full Baths 5
Half Baths 1
HOA Y/N false
Year Built 2001
Annual Tax Amount $35,409
Tax Year 2023
Lot Size 1.150 Acres
Acres 1.15
Property Description
On a scenic road nearby White Pond the lifestyle you dream of awaits. Elegant and impeccably crafted this luxurious New England country home offers every amenity with a beautifully landscaped, sprawling lawn, built-in fire pit, bluestone patio, flower beds, decks and porches to enjoy. Truly exceptional living and quality appointments throughout. Features include 9' ceilings on main level, tall windows, lots of French doors, deep baseboards, multi-piece crown moldings, window seats, built-ins, gleaming hardwood, handsome fireplaces and more! At the heart of the home is a renovated kitchen with high end apps, large pantry and center island open to the family room w/direct access to the inviting 3 season room and stone fireplace. Gather in the wonderfully appointed family, living and dining rooms. Work from home in the private office and all will love the mudroom w/storage. 2 stairways lead to 5BRs each w/ensuites plus game room. Finished 3rd & lower levels provide many options w/storage.
Location
State MA
County Middlesex
Zoning A
Direction Sudbury Road to Garfield Road
Rooms
Family Room Closet/Cabinets - Custom Built, Flooring - Hardwood, French Doors, Deck - Exterior, Exterior Access, Recessed Lighting, Crown Molding
Basement Full, Partially Finished, Interior Entry, Bulkhead
Primary Bedroom Level Second
Dining Room Flooring - Hardwood, Lighting - Overhead, Crown Molding
Kitchen Closet/Cabinets - Custom Built, Flooring - Hardwood, Dining Area, Pantry, Countertops - Stone/Granite/Solid, French Doors, Kitchen Island, Deck - Exterior, Exterior Access, Recessed Lighting, Stainless Steel Appliances, Lighting - Overhead, Crown Molding
Interior
Interior Features Beamed Ceilings, Closet/Cabinets - Custom Built, Lighting - Overhead, Ceiling - Vaulted, Recessed Lighting, Closet, Ceiling Fan(s), Beadboard, Crown Molding, Bathroom - Full, Office, Game Room, Exercise Room, Bonus Room, Sun Room, Mud Room, Central Vacuum, Wet Bar, Internet Available - Unknown
Heating Central, Radiant, Natural Gas, Hydro Air, Leased Propane Tank, Fireplace
Cooling Central Air
Flooring Tile, Vinyl, Carpet, Hardwood, Flooring - Hardwood, Flooring - Wall to Wall Carpet, Flooring - Vinyl, Flooring - Wood, Flooring - Stone/Ceramic Tile
Fireplaces Number 2
Fireplaces Type Family Room, Living Room
Appliance Oven, Dishwasher, Disposal, Trash Compactor, Microwave, Countertop Range, Refrigerator, Washer, Dryer, Wine Refrigerator, Vacuum System, Water Softener, Gas Water Heater, Propane Water Heater, Tank Water Heater, Utility Connections for Gas Range, Utility Connections for Electric Oven, Utility Connections for Electric Dryer
Laundry Closet/Cabinets - Custom Built, Flooring - Stone/Ceramic Tile, Electric Dryer Hookup, Recessed Lighting, Washer Hookup, Second Floor
Exterior
Exterior Feature Balcony, Rain Gutters, Storage, Professional Landscaping, Sprinkler System, Decorative Lighting, Stone Wall
Garage Spaces 3.0
Fence Invisible
Community Features Public Transportation, Park, Walk/Jog Trails, Medical Facility, Laundromat, Bike Path, Conservation Area, House of Worship, Private School, Public School
Utilities Available for Gas Range, for Electric Oven, for Electric Dryer, Washer Hookup
Roof Type Shingle
Total Parking Spaces 7
Garage Yes
Building
Lot Description Easements, Cleared, Level
Foundation Concrete Perimeter
Sewer Private Sewer
Water Private
Architectural Style Colonial
Schools
Elementary Schools Willard
Middle Schools Cms
High Schools Cchs
Others
Senior Community false
Read Less
Want to know what your home might be worth? Contact us for a FREE valuation!

Our team is ready to help you sell your home for the highest possible price ASAP
Bought with Amie Pettengill • Coldwell Banker Realty - Lexington





