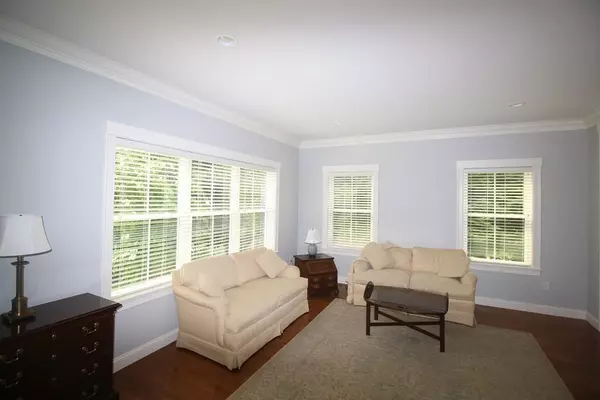$958,000
$948,000
1.1%For more information regarding the value of a property, please contact us for a free consultation.
60 Shaw Farm Road #60 Concord, MA 01742
3 Beds
2.5 Baths
2,686 SqFt
Key Details
Sold Price $958,000
Property Type Condo
Sub Type Condominium
Listing Status Sold
Purchase Type For Sale
Square Footage 2,686 sqft
Price per Sqft $356
MLS Listing ID 73121350
Sold Date 07/11/23
Bedrooms 3
Full Baths 2
Half Baths 1
HOA Fees $217/mo
HOA Y/N true
Year Built 2014
Annual Tax Amount $10,315
Tax Year 2023
Lot Size 1.210 Acres
Acres 1.21
Property Description
Award-winning Architecturally designed single-family home with the latest energy-efficiency building materials. Located (at the end) of the private cul-de-sac, with a well-run neighborhood homeowner association. Enjoy the open floor plan with a sun-filled chef's kitchen, stainless steel appliances, granite island countertops, & custom cabinetry— the formal dining room with gleaming floors & a private deck with a beautiful view of the woods. The spacious primary suite has two walk-in custom closets, a spa-like bath, & an oversized tiled shower. The two additional bedrooms share a Jack & Jill tiled bath. A second-floor laundry, finished basement, & attached garage make this home a must-see! Easy access to major highways & the commuter rail. Concord's historic town center with wonderful dining options & shopping is nearby. Concord's Schools are highly rated & internationally acclaimed. Scenic bike trails, hiking & swimming at Waldon Pond are great attractions. Offers due 6/12 at 12 PM
Location
State MA
County Middlesex
Zoning RES
Direction Rt 2 to Rt 119 to Shaw Farm Road, located in back left corner of cul de sac
Rooms
Family Room Walk-In Closet(s), Closet, Flooring - Wall to Wall Carpet, Exterior Access, Recessed Lighting
Basement Y
Primary Bedroom Level Second
Dining Room Flooring - Hardwood, Exterior Access, Crown Molding
Kitchen Closet/Cabinets - Custom Built, Flooring - Hardwood, Countertops - Upgraded, Kitchen Island, Breakfast Bar / Nook, Cabinets - Upgraded, Exterior Access, Open Floorplan, Recessed Lighting, Stainless Steel Appliances, Gas Stove, Crown Molding
Interior
Interior Features Walk-In Closet(s), Closet, Recessed Lighting, Play Room
Heating Forced Air, Natural Gas
Cooling Central Air, Individual, Unit Control
Flooring Tile, Carpet, Hardwood, Flooring - Wall to Wall Carpet
Fireplaces Number 1
Fireplaces Type Living Room
Appliance Range, Dishwasher, Microwave, Countertop Range, Refrigerator, Washer, Dryer, Gas Water Heater, Tank Water Heaterless, Utility Connections for Gas Range, Utility Connections for Gas Oven, Utility Connections for Electric Dryer
Laundry Laundry Closet, Flooring - Stone/Ceramic Tile, Second Floor
Exterior
Exterior Feature Decorative Lighting, Garden, Rain Gutters
Garage Spaces 1.0
Community Features Public Transportation, Shopping, Park, Walk/Jog Trails, Bike Path, Conservation Area, Highway Access, House of Worship, Private School, Public School, T-Station
Utilities Available for Gas Range, for Gas Oven, for Electric Dryer
Waterfront Description Beach Front, Lake/Pond, 1 to 2 Mile To Beach, Beach Ownership(Public)
Roof Type Shingle
Total Parking Spaces 2
Garage Yes
Building
Story 3
Sewer Private Sewer
Water Public
Others
Senior Community false
Read Less
Want to know what your home might be worth? Contact us for a FREE valuation!

Our team is ready to help you sell your home for the highest possible price ASAP
Bought with The Gillach Group • William Raveis R. E. & Home Services





