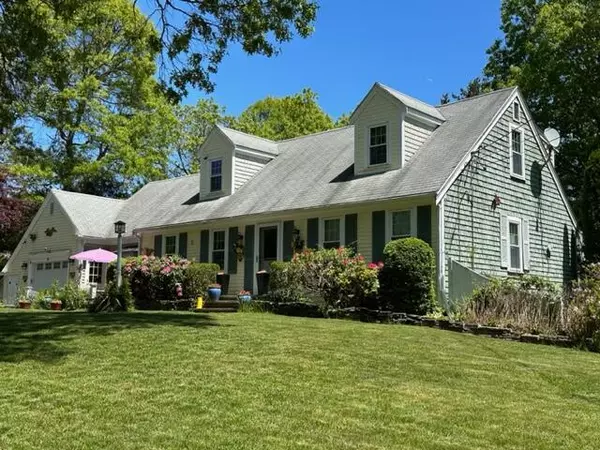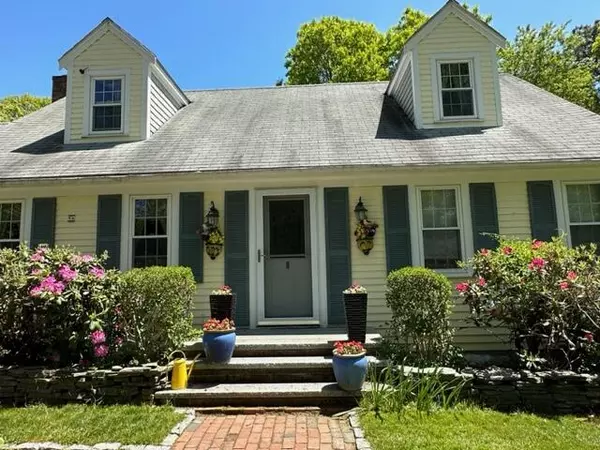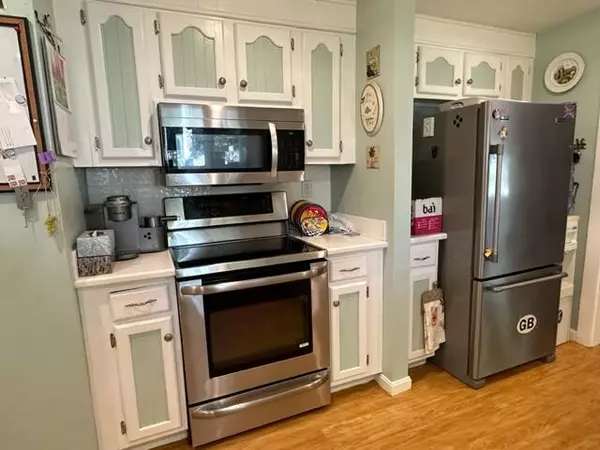$665,000
$680,000
2.2%For more information regarding the value of a property, please contact us for a free consultation.
96 Hawser Bend Centerville, MA 02632
3 Beds
3 Baths
2,170 SqFt
Key Details
Sold Price $665,000
Property Type Single Family Home
Sub Type Single Family Residence
Listing Status Sold
Purchase Type For Sale
Square Footage 2,170 sqft
Price per Sqft $306
MLS Listing ID 22302119
Sold Date 07/14/23
Style Cape
Bedrooms 3
Full Baths 2
Half Baths 1
HOA Y/N No
Abv Grd Liv Area 2,170
Originating Board Cape Cod & Islands API
Year Built 1978
Annual Tax Amount $4,700
Tax Year 2023
Lot Size 0.340 Acres
Acres 0.34
Property Description
Check out this well designed, spacious traditional Cape Cod style home in fabulous centrally located neighborhood. The field card has it as 8 rooms and 3 bedrooms however septic design is for 4 bedrooms. Primary bedroom suite on first level offers 2 closets and space for a king size bed. Convenient first level laundry. Brilliant rear sunroom with beams and Andersen doors, built in 2013 by Dean Stanley. French doors lead out to Azek deck. First floor is mainly hardwood. There is plenty of room for entertaining with an eat in kitchen, formal dining room and living room plus family room offering fireplace. On the second level you have a full bathroom plus 2 bedrooms and a room that could be the home office. Economical 3 zone gas heat with a boiler approximately 4 years young along with an April Air built in dehumidifier. New electric box. Plenty of storage plus a cedar closet in lower level and a 1 car garage. The mature landscaping and back yard lend well to gardens and room for playing and pets. See it soon and make new memories here this summer! Verify taxes with local Assessors office as they vary with use.
Location
State MA
County Barnstable
Zoning RES
Direction North on Old Stage Road, right on Rolling Hitch Road to Hawser Bend house on right
Rooms
Other Rooms Outbuilding
Basement Bulkhead Access, Interior Entry, Full
Primary Bedroom Level First
Master Bedroom 14.3x13.5
Bedroom 2 20x12
Bedroom 3 Second 15.4x12
Dining Room Recessed Lighting, Dining Room
Kitchen Kitchen, Breakfast Bar, Pantry
Interior
Interior Features Cedar Closet(s), Recessed Lighting, Pantry, Linen Closet, HU Cable TV
Heating Hot Water
Cooling None
Flooring Wood, Carpet, Tile, Laminate
Fireplaces Number 1
Fireplace Yes
Window Features Bay/Bow Windows
Appliance Cooktop, Washer, Refrigerator, Electric Range, Microwave, Dryer - Electric, Dishwasher, Tankless Water Heater, Gas Water Heater
Laundry Washer Hookup, Electric Dryer Hookup, Laundry Room, Private Half Bath, First Floor
Exterior
Exterior Feature Outdoor Shower, Yard, Underground Sprinkler, Garden
Garage Spaces 1.0
View Y/N No
Roof Type Asphalt,Pitched
Street Surface Paved
Porch Patio, Deck
Garage Yes
Private Pool No
Building
Lot Description Bike Path, Major Highway, Near Golf Course, Shopping, Conservation Area, Wooded, Level, North of Route 28
Faces North on Old Stage Road, right on Rolling Hitch Road to Hawser Bend house on right
Story 2
Foundation Poured
Sewer Septic Tank
Water Public
Level or Stories 2
Structure Type Clapboard,Shingle Siding
New Construction No
Schools
Elementary Schools Barnstable
Middle Schools Barnstable
High Schools Barnstable
School District Barnstable
Others
Tax ID 193064
Acceptable Financing Conventional
Distance to Beach 2 Plus
Listing Terms Conventional
Special Listing Condition None
Read Less
Want to know what your home might be worth? Contact us for a FREE valuation!

Our team is ready to help you sell your home for the highest possible price ASAP






