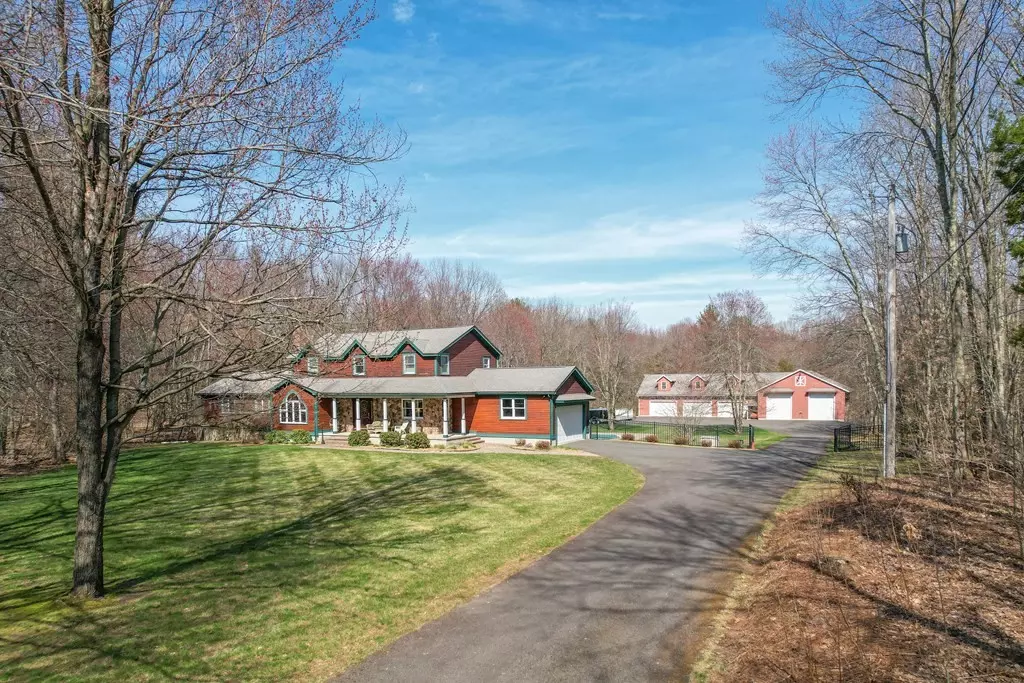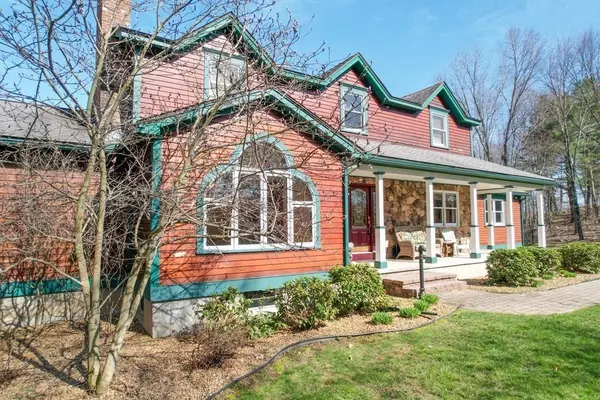$950,000
$995,000
4.5%For more information regarding the value of a property, please contact us for a free consultation.
167 Taylor Street Granby, MA 01033
5 Beds
4.5 Baths
3,760 SqFt
Key Details
Sold Price $950,000
Property Type Single Family Home
Sub Type Single Family Residence
Listing Status Sold
Purchase Type For Sale
Square Footage 3,760 sqft
Price per Sqft $252
MLS Listing ID 73102730
Sold Date 07/18/23
Style Colonial
Bedrooms 5
Full Baths 4
Half Baths 1
HOA Y/N false
Year Built 1993
Annual Tax Amount $10,600
Tax Year 2023
Lot Size 6.150 Acres
Acres 6.15
Property Description
IMPOSSIBLE TO DUPLICATE AT THIS PRICE! Total seclusion and privacy, 3,100 sq ft Colonial, 20X40 inground pool, 12X20 cabana and 5,500 sq ft 30 car garage known as "The Barn" all set back from the road on 6+ acres! The current owners spent over a year remodeling the home and building the barn in 2007, this property is an entertainer's delight with a finished walk out basement to the pool area, the finished basement has in-law potential with kitchenette and 3/4 bath, there are 2 main bedrooms suites, 5 Bedrooms and 4.5 baths, an electric gate leads to the Barn - which offers 2 sections, the "3 car garage" measuring 42'X72' and the drive thru "2 car garage" measuring 42'X60' with 15 ft ceilings, radiant floor heat throughout, the Barn even has over 1,000 sq ft of finished living area on the 2nd floor, this Barn is truly one of a kind and has so many potential uses - cars, motorcycles, RV's, boats, work vehicles, workshop, artist studio, or easily converted for animals! This is a must see!
Location
State MA
County Hampshire
Zoning RES
Direction Taylor Street is off Route 202
Rooms
Family Room Ceiling Fan(s), Flooring - Wood, Recessed Lighting
Basement Full, Finished, Walk-Out Access, Interior Entry, Unfinished
Primary Bedroom Level First
Dining Room Flooring - Wood, Deck - Exterior, Slider
Kitchen Ceiling Fan(s), Flooring - Stone/Ceramic Tile, Dining Area, Countertops - Stone/Granite/Solid, Kitchen Island, Deck - Exterior, Slider
Interior
Interior Features Bathroom - Full, Bathroom - With Tub & Shower, Countertops - Stone/Granite/Solid, Double Vanity, Bathroom - 3/4, Bathroom - With Shower Stall, Dining Area, Slider, Bathroom, 3/4 Bath, Inlaw Apt., Kitchen
Heating Forced Air, Radiant, Oil
Cooling Central Air, 3 or More
Flooring Wood, Tile, Vinyl, Carpet, Flooring - Vinyl, Flooring - Wall to Wall Carpet
Fireplaces Number 1
Fireplaces Type Family Room
Appliance Oven, Dishwasher, Countertop Range, Refrigerator, Washer, Dryer, Oil Water Heater, Utility Connections for Electric Range, Utility Connections for Electric Oven, Utility Connections for Electric Dryer
Laundry Flooring - Stone/Ceramic Tile, Electric Dryer Hookup, Washer Hookup, First Floor
Exterior
Exterior Feature Storage
Garage Spaces 30.0
Pool In Ground
Utilities Available for Electric Range, for Electric Oven, for Electric Dryer, Washer Hookup, Generator Connection
Waterfront false
Roof Type Shingle
Total Parking Spaces 25
Garage Yes
Private Pool true
Building
Foundation Concrete Perimeter
Sewer Private Sewer
Water Private
Others
Senior Community false
Read Less
Want to know what your home might be worth? Contact us for a FREE valuation!

Our team is ready to help you sell your home for the highest possible price ASAP
Bought with Gayle B. Demary • Brooks Agency REALTORS®






