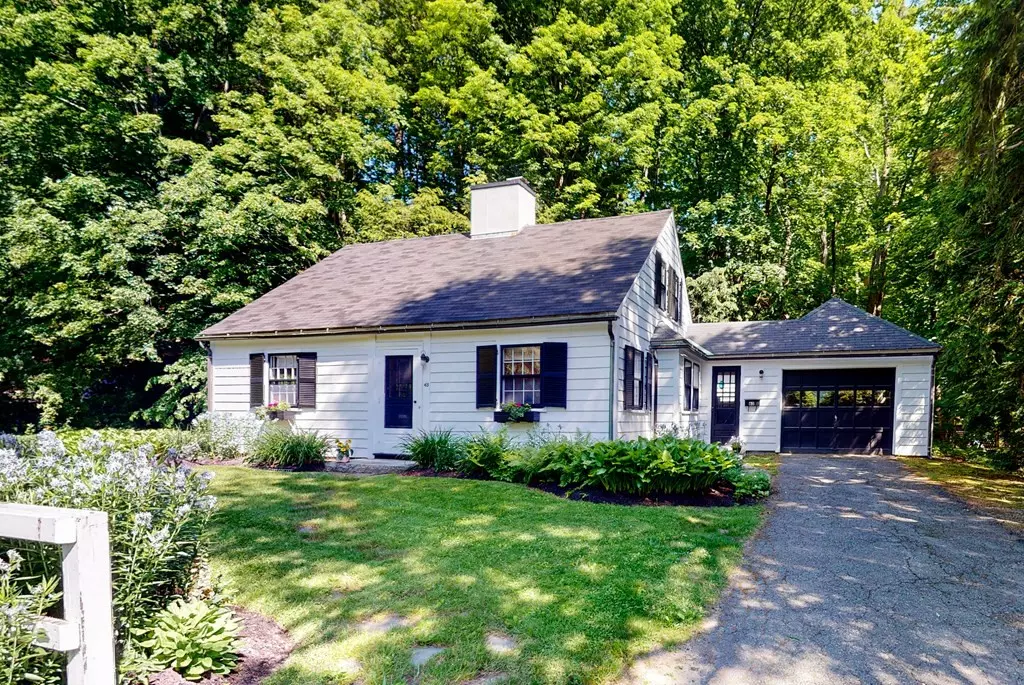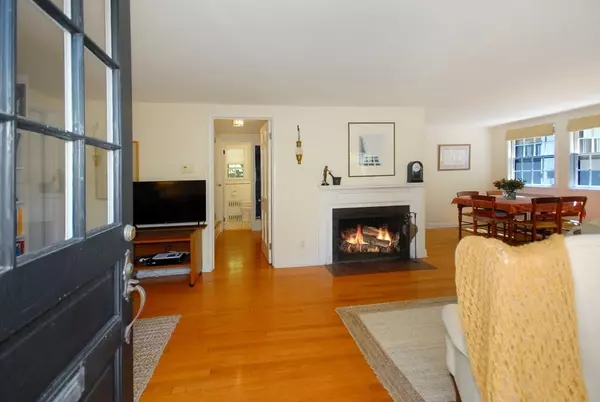$1,110,000
$965,000
15.0%For more information regarding the value of a property, please contact us for a free consultation.
63 Lexington Road Concord, MA 01742
4 Beds
2 Baths
1,329 SqFt
Key Details
Sold Price $1,110,000
Property Type Single Family Home
Sub Type Single Family Residence
Listing Status Sold
Purchase Type For Sale
Square Footage 1,329 sqft
Price per Sqft $835
MLS Listing ID 73124967
Sold Date 07/19/23
Style Cape
Bedrooms 4
Full Baths 2
HOA Y/N false
Year Built 1938
Annual Tax Amount $9,097
Tax Year 2023
Lot Size 0.460 Acres
Acres 0.46
Property Description
Nestled off the beaten path in the heart of Concord center sits this adorable 7 room Cape that is sprinkled with charm at every turn. Wood floors throughout, a fireplaced Living room that opens to the dining area and four bedrooms split between 2 floors, one of which is currently used as a cozy study with French doors that opens to a private backyard patio are just a few of the features of this special home. The lot is just shy of a 1/2 acre and the current owner has planted and lovingly tended gorgeous perennial gardens over the past 32 years that highlight the property's perimeter offering beauty and color throughout the growing season. Per the Concord building inspector, the lot has the ability and opportunity for expansion; all 4 sides are considered side setbacks and fall into the guidelines set forth as same. This house is accessed via a perpetual right of way and is not located in Concord's historic district. This property is a gem in every sense of the word!
Location
State MA
County Middlesex
Zoning SFR
Direction Concord Center to Lexington Road via ROW. house is not visible from road. Park on Lexington and walk
Rooms
Primary Bedroom Level Second
Dining Room Flooring - Hardwood
Interior
Interior Features Office
Heating Baseboard, Oil
Cooling Window Unit(s)
Flooring Wood, Tile, Vinyl, Flooring - Hardwood
Fireplaces Number 1
Fireplaces Type Living Room
Appliance Range, Refrigerator, Washer, Dryer, Oil Water Heater, Utility Connections for Electric Range, Utility Connections for Electric Oven, Utility Connections for Electric Dryer
Laundry First Floor, Washer Hookup
Exterior
Garage Spaces 1.0
Community Features Public Transportation, Shopping, Pool, Tennis Court(s), Park, Walk/Jog Trails, Medical Facility, Bike Path, Conservation Area, Highway Access, House of Worship, Private School, Public School, T-Station, Sidewalks
Utilities Available for Electric Range, for Electric Oven, for Electric Dryer, Washer Hookup
Waterfront Description Beach Front, Lake/Pond, 1 to 2 Mile To Beach, Beach Ownership(Public)
Roof Type Shingle
Total Parking Spaces 2
Garage Yes
Building
Lot Description Easements
Foundation Slab
Sewer Public Sewer
Water Public
Architectural Style Cape
Schools
Elementary Schools Alcott
Middle Schools Peabody/Sanborn
High Schools Cchs
Others
Senior Community false
Acceptable Financing Contract
Listing Terms Contract
Read Less
Want to know what your home might be worth? Contact us for a FREE valuation!

Our team is ready to help you sell your home for the highest possible price ASAP
Bought with Butler Wheeler Team • Coldwell Banker Realty - Concord





