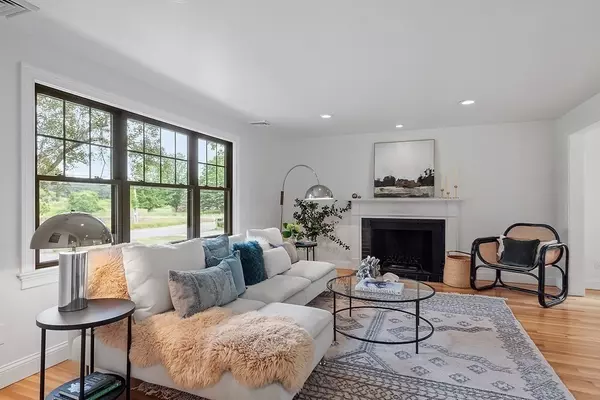$1,317,000
$995,000
32.4%For more information regarding the value of a property, please contact us for a free consultation.
129 Old Bedford Road Concord, MA 01742
3 Beds
2 Baths
2,330 SqFt
Key Details
Sold Price $1,317,000
Property Type Single Family Home
Sub Type Single Family Residence
Listing Status Sold
Purchase Type For Sale
Square Footage 2,330 sqft
Price per Sqft $565
MLS Listing ID 73127241
Sold Date 07/25/23
Style Ranch
Bedrooms 3
Full Baths 2
HOA Y/N false
Year Built 1962
Annual Tax Amount $10,211
Tax Year 2023
Lot Size 0.580 Acres
Acres 0.58
Property Description
Enjoy carefree, serene living in this completely renovated, upbeat right-sized home. The sparkling all new kitchen opens to a sun-filled dining area w/ French Doors overlooking the large deck and private, landscaped backyard. The adjacent, spacious LR w/ FP enjoys long views to the open fields across the street. The bedroom wing provides two nice-sized bedrooms w/ shared full bath, plus Primary Suite w/ double closets & full bath. You'll love the huge finished LL, providing separate spaces for recreation, home office, spillover pantry/mudroom, laundry, storage & more. This tranquil & convenient location offers so much: sidewalks leading to charming Concord Ctr, nearby Heritage Swim & Tennis Club, the all new Concord Children's Ctr, and Minuteman National Park's miles of conservation trails for walking, running and biking, plus super quick access to Route 3, Route 2 and 128. The large level lot offers opportunity for a garage or future expansion.
Location
State MA
County Middlesex
Zoning A
Direction Route 2A to Old Bedford Rd. Please park in driveway or on Old Bedford Rd, not neighbor's driveway.
Rooms
Basement Full, Partially Finished, Concrete
Primary Bedroom Level First
Dining Room Closet/Cabinets - Custom Built, Flooring - Hardwood, Deck - Exterior, Recessed Lighting, Lighting - Overhead
Kitchen Flooring - Wood, Pantry, Countertops - Stone/Granite/Solid, Countertops - Upgraded, Recessed Lighting, Remodeled, Lighting - Overhead
Interior
Interior Features Recessed Lighting, Lighting - Overhead, Entrance Foyer, Play Room, Bonus Room, Internet Available - Unknown
Heating Central, Radiant, Heat Pump, Ductless
Cooling Central Air, Ductless
Flooring Tile, Hardwood, Flooring - Hardwood, Flooring - Stone/Ceramic Tile
Fireplaces Number 1
Fireplaces Type Living Room
Appliance Range, Dishwasher, Refrigerator, Washer, Dryer, Range Hood, Electric Water Heater, Tank Water Heater, Utility Connections for Electric Range, Utility Connections for Electric Oven, Utility Connections for Electric Dryer
Laundry In Basement
Exterior
Exterior Feature Rain Gutters, Storage, Garden
Community Features Public Transportation, Shopping, Pool, Tennis Court(s), Park, Walk/Jog Trails, Medical Facility, Bike Path, Conservation Area, Highway Access, House of Worship, Private School, Public School
Utilities Available for Electric Range, for Electric Oven, for Electric Dryer
Roof Type Shingle
Total Parking Spaces 4
Garage No
Building
Lot Description Cleared, Level
Foundation Concrete Perimeter
Sewer Public Sewer
Water Public
Architectural Style Ranch
Schools
Elementary Schools Alcott
Middle Schools Cms
High Schools Cchs
Others
Senior Community false
Read Less
Want to know what your home might be worth? Contact us for a FREE valuation!

Our team is ready to help you sell your home for the highest possible price ASAP
Bought with Blunt and DeMayo Group • Barrett Sotheby's International Realty





