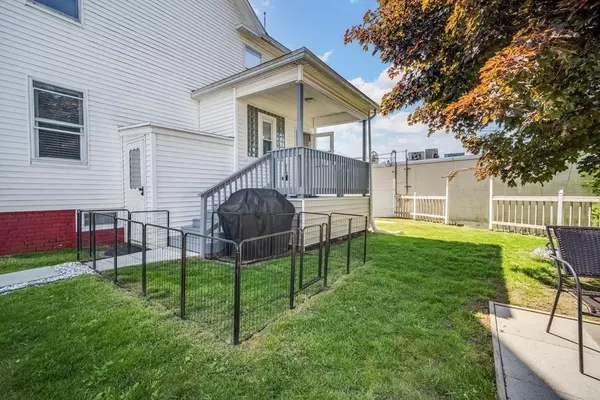$295,000
$289,900
1.8%For more information regarding the value of a property, please contact us for a free consultation.
39 Hardwick Rd Hardwick, MA 01031
3 Beds
2 Baths
1,556 SqFt
Key Details
Sold Price $295,000
Property Type Single Family Home
Sub Type Single Family Residence
Listing Status Sold
Purchase Type For Sale
Square Footage 1,556 sqft
Price per Sqft $189
Subdivision Gilbertville
MLS Listing ID 73123892
Sold Date 07/26/23
Style Colonial
Bedrooms 3
Full Baths 2
HOA Y/N false
Year Built 1920
Annual Tax Amount $2,760
Tax Year 2023
Lot Size 6,969 Sqft
Acres 0.16
Property Description
This well-maintained colonial home with beautiful front and back porch, newer roof, vinyl siding and roomy two car garage is ready for you to move in! An open floor plan for dining room and living room area, spacious kitchen with a beautiful island, and cozy bonus space, gives you more than enough room to entertain. The home has a full bath on the first floor and a full bath alongside three comfortable bedrooms on the second floor. The master bedroom has a walk in closet. If that is not enough room for you, there is a clean, ready to finish walk up attic - more space to make this home yours! The basement is neat and spacious, ready for your imagination. This home has a quaint, easy maintenance fenced backyard that will give you enough room to enjoy the outdoors. Located few minutes from the highway, 30 miles from Worcester, in the center of Gilbertville. Beautiful country living, this one is a must see! Open house 6/17 and 6/18- 12:00- 2pm
Location
State MA
County Worcester
Area Gilbertville
Zoning GV
Direction Off Prospect or Mechanic
Rooms
Basement Full
Primary Bedroom Level Second
Dining Room Flooring - Wood, Open Floorplan
Kitchen Flooring - Stone/Ceramic Tile, Flooring - Marble, Kitchen Island, Breezeway
Interior
Interior Features Storage, Bonus Room, Kitchen, Internet Available - Unknown
Heating Oil, Pellet Stove, Wood Stove
Cooling None
Flooring Wood, Tile, Carpet, Flooring - Stone/Ceramic Tile
Fireplaces Number 1
Appliance Range, Dishwasher, Disposal, Microwave, Refrigerator, Oil Water Heater, Utility Connections for Electric Dryer
Laundry Electric Dryer Hookup, Washer Hookup, First Floor
Exterior
Exterior Feature Rain Gutters
Garage Spaces 2.0
Fence Fenced
Community Features Highway Access
Utilities Available for Electric Dryer, Washer Hookup
Waterfront false
Roof Type Shingle
Total Parking Spaces 2
Garage Yes
Building
Lot Description Easements
Foundation Brick/Mortar
Sewer Public Sewer
Water Public
Others
Senior Community false
Read Less
Want to know what your home might be worth? Contact us for a FREE valuation!

Our team is ready to help you sell your home for the highest possible price ASAP
Bought with Gerard Breau • Prospective Realty INC






