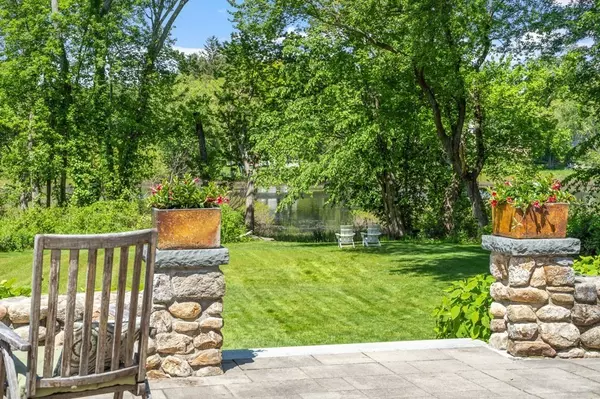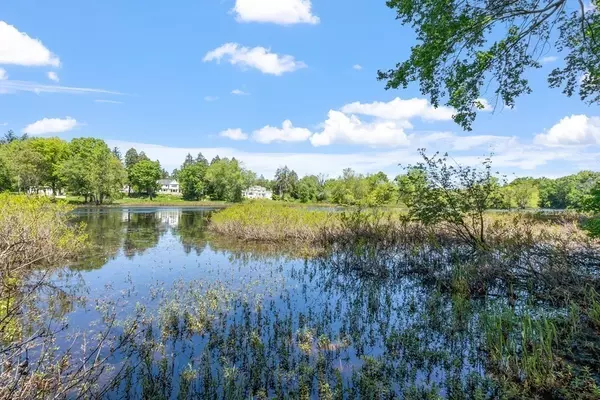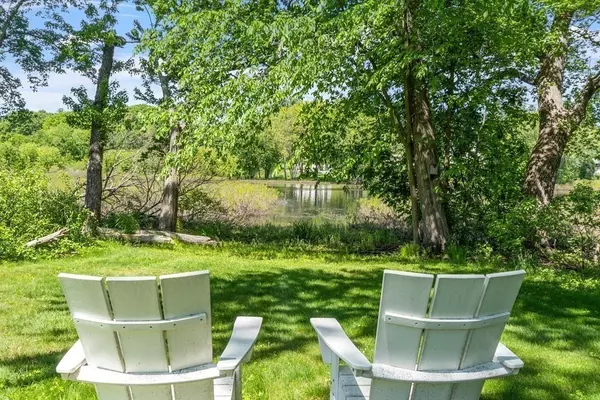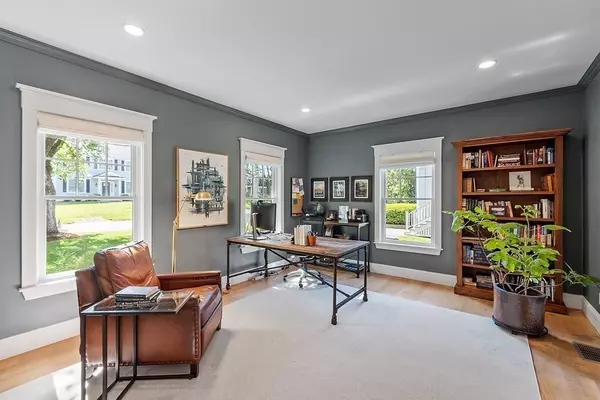$3,250,000
$2,960,000
9.8%For more information regarding the value of a property, please contact us for a free consultation.
216 Southfield Rd. Concord, MA 01742
5 Beds
6 Baths
6,102 SqFt
Key Details
Sold Price $3,250,000
Property Type Single Family Home
Sub Type Single Family Residence
Listing Status Sold
Purchase Type For Sale
Square Footage 6,102 sqft
Price per Sqft $532
MLS Listing ID 73118452
Sold Date 07/27/23
Style Colonial
Bedrooms 5
Full Baths 6
HOA Y/N false
Year Built 2014
Annual Tax Amount $29,260
Tax Year 2023
Lot Size 0.810 Acres
Acres 0.81
Property Description
It just doesn't get better than this: a 6100 sf family home in a highly-sought neighborhood with an amazing, private backyard & jaw-dropping views of the Sudbury River! Built in 2014, this stunning 5 BR home shows like new & has been brilliantly enhanced by the current owners. Walls of glass stretch the back of the house, strategically framing the sweeping yard & mesmerizing 140' of river frontage. Pleasing room proportions, custom built -ins, walk-in bays & pocket doors set the perfect stage for this welcoming home. A chef's kitchen w 9' island & all of the bells & whistles, an inviting 24' x 23' fp'd FR and a relaxing, fp'd screened porch are just some of the wonderful 1st floor highlights. Upstairs, the main BR enjoys views galore, spa-like BA and coveted 17' w-i closet. Four add'l brs & 3 bas complete this level. Finished in 2020 w fabulous natural light, the LL is the quintessential flex space. Tough to believe that this wildlife oasis is just a short walk to Concord Center!
Location
State MA
County Middlesex
Zoning SFR
Direction Thoreau St. to Sudbury Rd., right onto Southfield
Rooms
Family Room Flooring - Hardwood, Window(s) - Bay/Bow/Box
Basement Full, Partially Finished, Interior Entry, Radon Remediation System
Primary Bedroom Level Second
Dining Room Flooring - Hardwood
Kitchen Flooring - Hardwood, Window(s) - Bay/Bow/Box, Countertops - Stone/Granite/Solid, Kitchen Island
Interior
Interior Features Closet/Cabinets - Custom Built, Bathroom - Full, Bathroom - Tiled With Shower Stall, Mud Room, Play Room, Bathroom, Wet Bar
Heating Forced Air, Propane, Hydro Air
Cooling Central Air
Flooring Wood, Tile, Flooring - Stone/Ceramic Tile, Flooring - Hardwood
Fireplaces Number 2
Appliance Oven, Dishwasher, Disposal, Microwave, Countertop Range, Refrigerator, Washer, Dryer, Wine Refrigerator, Range Hood, Tank Water Heater, Plumbed For Ice Maker, Utility Connections for Gas Range, Utility Connections for Electric Oven, Utility Connections for Electric Dryer
Laundry Flooring - Stone/Ceramic Tile, Second Floor, Washer Hookup
Exterior
Garage Spaces 2.0
Community Features Public Transportation, Shopping, Pool, Tennis Court(s), Park, Walk/Jog Trails, Medical Facility, Bike Path, Conservation Area, Highway Access, House of Worship, Private School, Public School, T-Station
Utilities Available for Gas Range, for Electric Oven, for Electric Dryer, Washer Hookup, Icemaker Connection
Waterfront Description Waterfront, River
View Y/N Yes
View Scenic View(s)
Roof Type Shingle
Total Parking Spaces 2
Garage Yes
Building
Lot Description Flood Plain, Cleared, Level
Foundation Concrete Perimeter
Sewer Public Sewer
Water Public
Architectural Style Colonial
Schools
Elementary Schools Willard
Middle Schools Peabody/Sanborn
High Schools Cchs
Others
Senior Community false
Acceptable Financing Contract
Listing Terms Contract
Read Less
Want to know what your home might be worth? Contact us for a FREE valuation!

Our team is ready to help you sell your home for the highest possible price ASAP
Bought with Team Suzanne and Company • Compass





