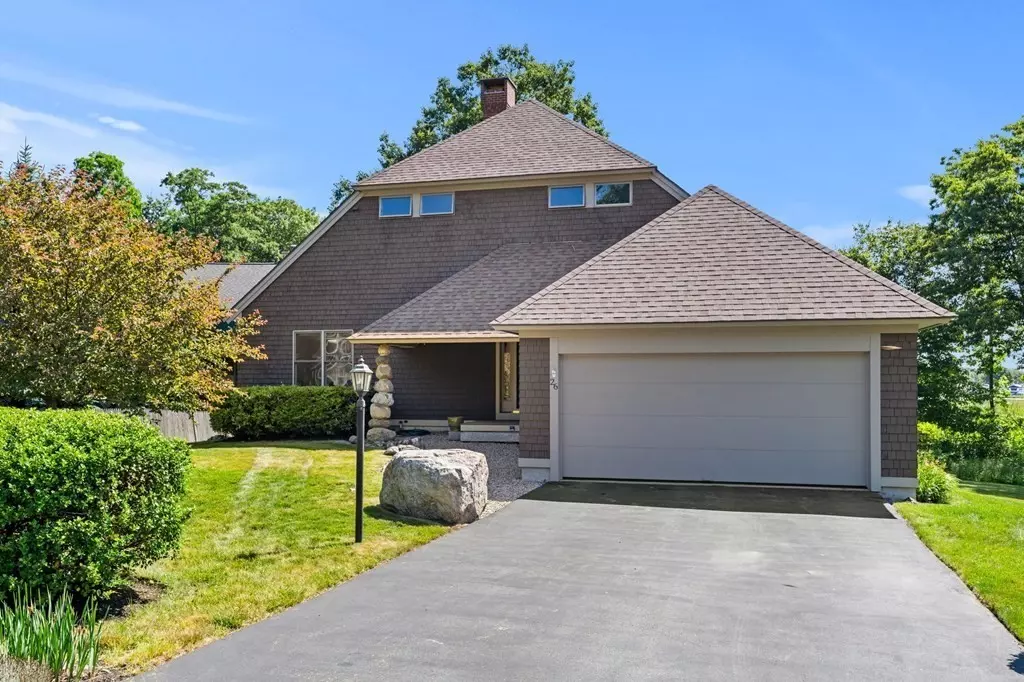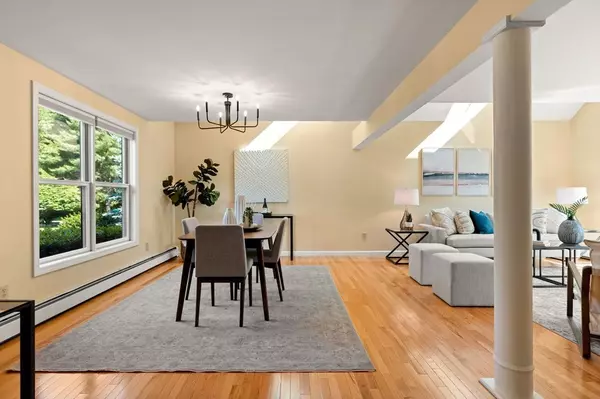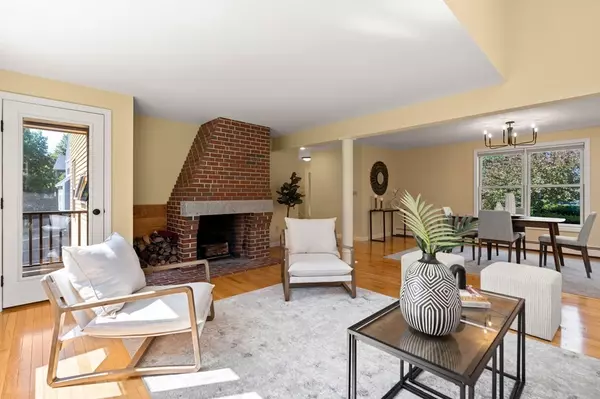$930,000
$750,000
24.0%For more information regarding the value of a property, please contact us for a free consultation.
26 Vrylena's Way Hampton, NH 03842
3 Beds
2.5 Baths
1,806 SqFt
Key Details
Sold Price $930,000
Property Type Single Family Home
Sub Type Single Family Residence
Listing Status Sold
Purchase Type For Sale
Square Footage 1,806 sqft
Price per Sqft $514
MLS Listing ID 73129021
Sold Date 07/26/23
Style Contemporary
Bedrooms 3
Full Baths 2
Half Baths 1
HOA Y/N false
Year Built 1999
Annual Tax Amount $7,832
Tax Year 2022
Lot Size 1.450 Acres
Acres 1.45
Property Description
The view of Meadow Pond is priceless!! Welcome to this meticulous modern contemporary home sited on a 1.45 acre lot at the end of a cul-de-sac in one of Hampton’s finest neighborhoods, less than a mile to sandy beaches! Quality craftsmanship and attention to detail resonates throughout the home from the moment you enter through the foyer and are pleasantly greeted by the open-concept living area on the main level with wood burning fireplace and gleaming hardwood floors. Sunny, eat-in kitchen with beautiful hardwood cabinets. Screened porch. Hot tub. Multi-level living space designed to suit every anticipated need. Second level spacious primary suite, second bedroom, and bonus room with laundry. Private room on the third level is a perfect getaway spot or home office. Finished walk-out lower level with ¾ bath, bedroom and recreation room. 2 car garage. Public water, public sewer, natural gas heat. House is pre-inspected! Open houses 6/23 4-6pm, 6/24 & 6/25 11am-1pm.
Location
State NH
County Rockingham
Zoning RB
Direction Presidential Cr to Esker Rd. Turn left onto Esker. Turn right to Vrylena's Way property is on right.
Rooms
Basement Full, Finished, Walk-Out Access, Interior Entry
Primary Bedroom Level Second
Interior
Interior Features Bonus Room
Heating Baseboard, Natural Gas
Cooling Window Unit(s)
Flooring Tile, Carpet, Hardwood
Fireplaces Number 1
Appliance Dishwasher, Microwave, Refrigerator, Tank Water Heater
Exterior
Garage Spaces 2.0
Community Features Public Transportation, Shopping, Medical Facility, Bike Path, Conservation Area, Highway Access, House of Worship, Marina, Public School, University
Waterfront false
Waterfront Description Beach Front, Ocean, 1/2 to 1 Mile To Beach, Beach Ownership(Public)
View Y/N Yes
View Scenic View(s)
Roof Type Shingle
Total Parking Spaces 2
Garage Yes
Building
Lot Description Gentle Sloping, Marsh
Foundation Concrete Perimeter
Sewer Public Sewer
Water Public
Schools
Elementary Schools Adeline Marston
Middle Schools Hampton Academy
High Schools Winnacunnet
Others
Senior Community false
Read Less
Want to know what your home might be worth? Contact us for a FREE valuation!

Our team is ready to help you sell your home for the highest possible price ASAP
Bought with Linda Byers • DiPietro Group Real Estate






