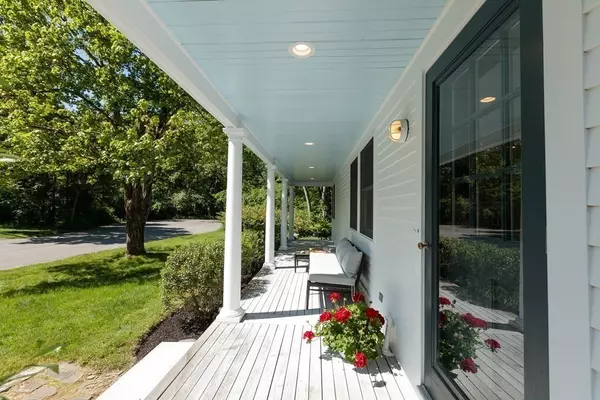$1,560,000
$1,475,000
5.8%For more information regarding the value of a property, please contact us for a free consultation.
84 Walden Ter Concord, MA 01742
5 Beds
3 Baths
3,237 SqFt
Key Details
Sold Price $1,560,000
Property Type Single Family Home
Sub Type Single Family Residence
Listing Status Sold
Purchase Type For Sale
Square Footage 3,237 sqft
Price per Sqft $481
MLS Listing ID 73118203
Sold Date 07/31/23
Style Contemporary, Mid-Century Modern
Bedrooms 5
Full Baths 3
HOA Y/N false
Year Built 1946
Annual Tax Amount $16,190
Tax Year 2023
Lot Size 0.370 Acres
Acres 0.37
Property Description
Located on a quiet cul-de-sac in historic Concord Center, this architecturally designed, Mid-Century Modern, open and light filled 5-bedroom, 3-bathroom home is perfectly suited for the ever-evolving needs of today's living. You'll love the upgraded open concept kitchen and family room, inviting dining room, living room with fireplace and especially the very recent addition of a BRAND NEW PRIMARY SUITE with LUXURY BATH AND OFFICE— perfect for work from home life. A second family room on the upper level is ideal for multi-generation entertaining or a private place to study or relax. Hardwood floors throughout, fantastic floor plan and multiple zones of AC and heat.Spend long summer days on the perfect front porch or on the back deck with complete privacy while being just steps to everything including shops, restaurants, library, Emerson Park, train, elementary and high schools all while in a friendly low traffic neighborhood with plenty of room for kids to play.
Location
State MA
County Middlesex
Zoning B
Direction Concord Center Thoreau St to Walden Terrace
Rooms
Family Room Beamed Ceilings, Closet/Cabinets - Custom Built, Flooring - Hardwood, Window(s) - Bay/Bow/Box
Basement Crawl Space, Bulkhead, Sump Pump, Unfinished
Primary Bedroom Level Second
Dining Room Flooring - Hardwood, Slider, Lighting - Overhead
Kitchen Flooring - Hardwood, Window(s) - Picture, Balcony / Deck, Pantry, Countertops - Stone/Granite/Solid, Kitchen Island, Exterior Access, Recessed Lighting, Lighting - Overhead
Interior
Interior Features Closet, Closet/Cabinets - Custom Built, Recessed Lighting, Lighting - Overhead, Mud Room, Loft, Sitting Room, Internet Available - Unknown
Heating Baseboard, Oil
Cooling Central Air, Ductless
Flooring Tile, Hardwood, Flooring - Stone/Ceramic Tile, Flooring - Hardwood
Fireplaces Number 1
Fireplaces Type Living Room
Appliance Range, Dishwasher, Refrigerator, Washer, Dryer, Oil Water Heater, Tank Water Heater, Utility Connections for Electric Range, Utility Connections for Electric Dryer
Laundry Flooring - Stone/Ceramic Tile, Electric Dryer Hookup, Washer Hookup, Lighting - Overhead, First Floor
Exterior
Community Features Public Transportation, Shopping, Tennis Court(s), Park, Walk/Jog Trails, Medical Facility, Bike Path, Conservation Area, House of Worship, Private School, Public School
Utilities Available for Electric Range, for Electric Dryer, Washer Hookup
Roof Type Shingle, Rubber
Total Parking Spaces 4
Garage No
Building
Lot Description Cul-De-Sac, Level
Foundation Concrete Perimeter
Sewer Public Sewer
Water Public
Architectural Style Contemporary, Mid-Century Modern
Schools
Elementary Schools Alcott
Middle Schools Cms
High Schools Cchs
Others
Senior Community false
Read Less
Want to know what your home might be worth? Contact us for a FREE valuation!

Our team is ready to help you sell your home for the highest possible price ASAP
Bought with Yuan Li • Yuan's Team Realty





