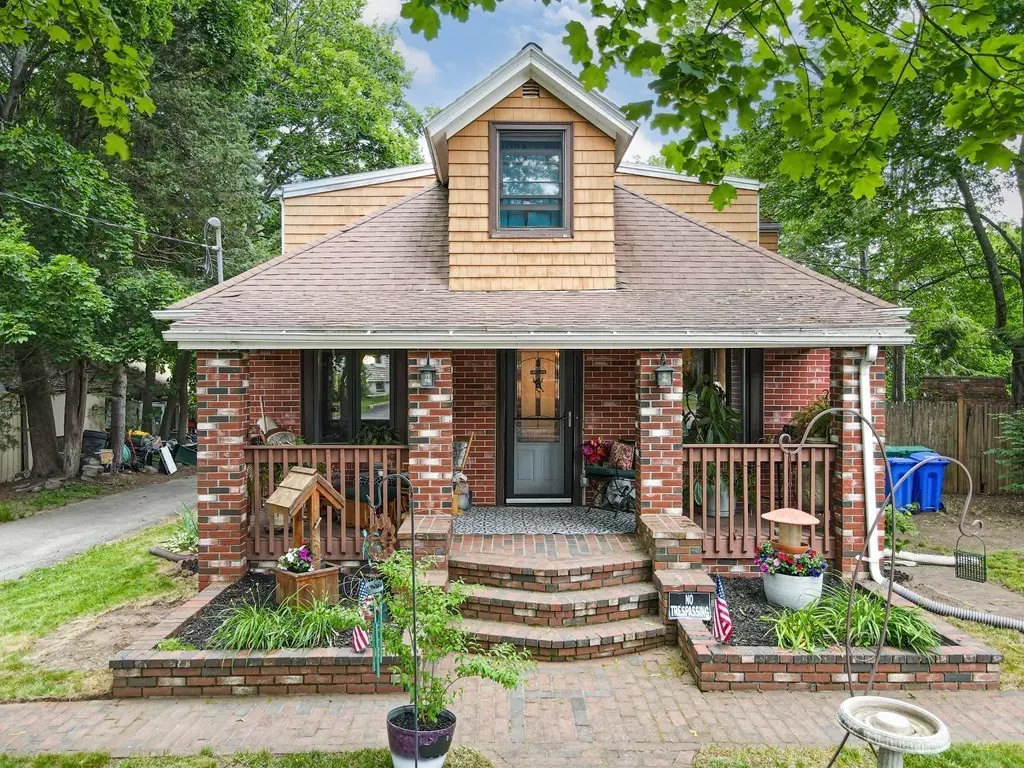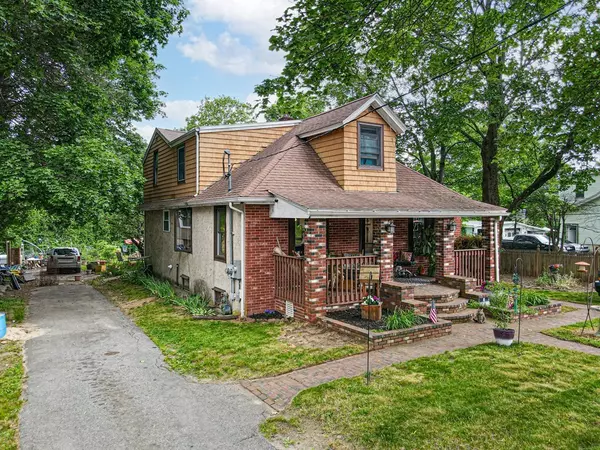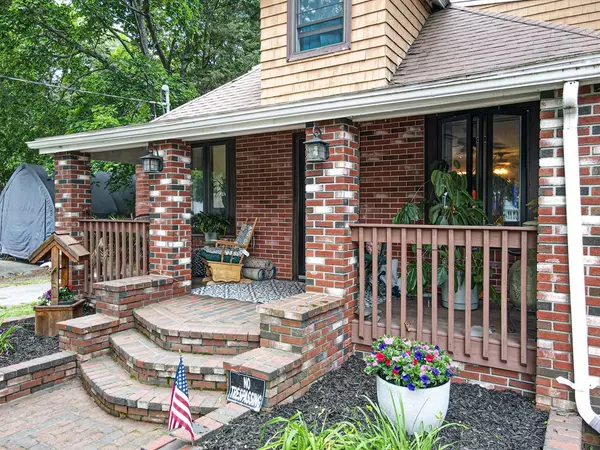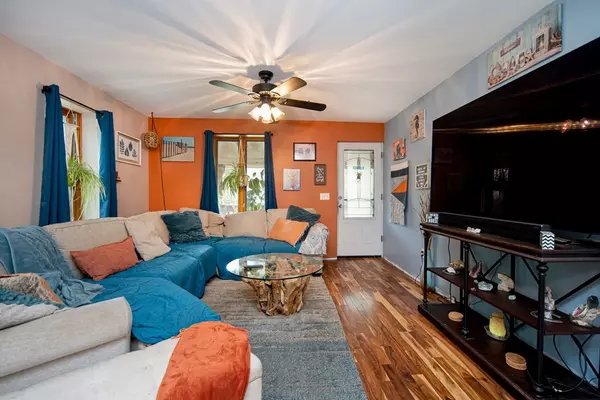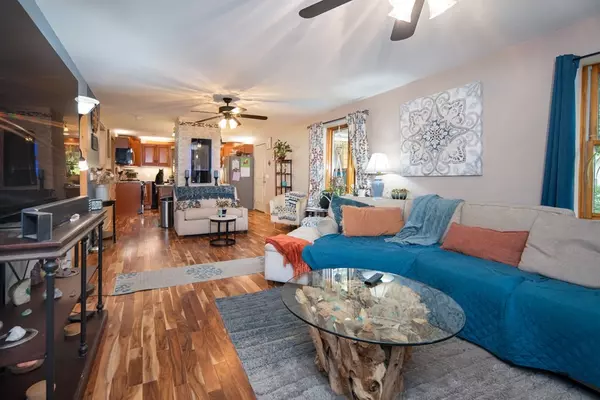$550,000
$534,900
2.8%For more information regarding the value of a property, please contact us for a free consultation.
356 Robinson Ave Attleboro, MA 02703
4 Beds
2 Baths
1,946 SqFt
Key Details
Sold Price $550,000
Property Type Multi-Family
Sub Type 2 Family - 2 Units Up/Down
Listing Status Sold
Purchase Type For Sale
Square Footage 1,946 sqft
Price per Sqft $282
MLS Listing ID 73123345
Sold Date 07/31/23
Bedrooms 4
Full Baths 2
Year Built 1920
Annual Tax Amount $5,447
Tax Year 2022
Lot Size 0.460 Acres
Acres 0.46
Property Sub-Type 2 Family - 2 Units Up/Down
Property Description
This property offers the perfect blend of convenience, serenity, and versatility. Located in a desirable neighborhood, this two-unit home can easily be transformed into a single-family oasis, offering an abundance of amenities to enhance your everyday living. As you step onto the property, you'll immediately notice the Asian blonde walnut wood flooring through-out, Tier 4 granite countertops &island. The inviting pool with a 1-year young liner features a large deck and patio area to enjoy with friends and family on warm summer day. The expansive two-car garage provides ample space for parking and storage. If you have a green thumb or aspire to be a master gardener, you'll love the fully fenced-in garden, ready to be cultivated with your favorite herbs, and vegetables along with an active working chicken coop. Imagine harvesting fresh produce and eggs just steps from your backdoor! Conveniently located near all major highways and train stations making your commute easy and accessible.
Location
State MA
County Bristol
Area South Attleboro
Zoning mixed
Direction Use google
Rooms
Basement Bulkhead, Concrete, Unfinished
Interior
Interior Features Unit 1(Ceiling Fans, Storage, High Speed Internet Hookup, Upgraded Cabinets, Upgraded Countertops, Bathroom with Shower Stall, Country Kitchen, Open Floor Plan), Unit 2(Ceiling Fans, Storage, Bathroom With Tub & Shower), Unit 2 Rooms(Living Room, Kitchen)
Heating Unit 1(Forced Air, Gas), Unit 2(Hot Water Baseboard)
Cooling Unit 1(Central Air), Unit 2(Window AC)
Flooring Unit 1(undefined)
Appliance Unit 2(Range, Dishwasher, Microwave, Refrigerator), Gas Water Heater
Laundry Unit 1(Washer & Dryer Hookup)
Exterior
Exterior Feature Rain Gutters, Garden
Garage Spaces 2.0
Fence Fenced
Pool In Ground
Community Features Public Transportation, Shopping, Pool, Park, Walk/Jog Trails, Highway Access, Public School, T-Station
Total Parking Spaces 6
Garage Yes
Building
Lot Description Wooded
Story 3
Foundation Concrete Perimeter
Sewer Public Sewer
Water Public
Others
Senior Community false
Read Less
Want to know what your home might be worth? Contact us for a FREE valuation!

Our team is ready to help you sell your home for the highest possible price ASAP
Bought with JEP Realty Team • Real Broker MA, LLC

