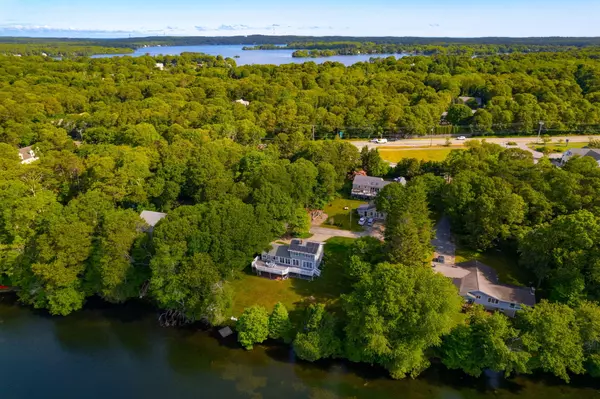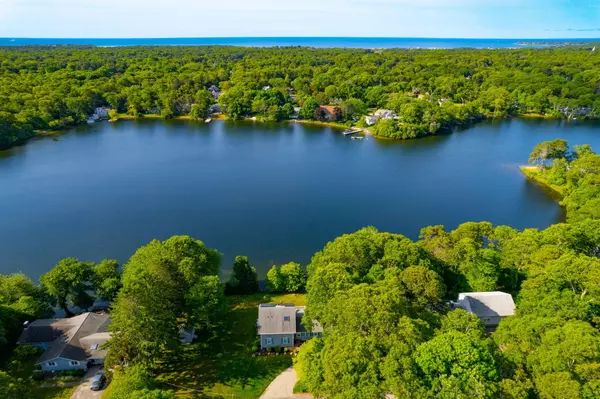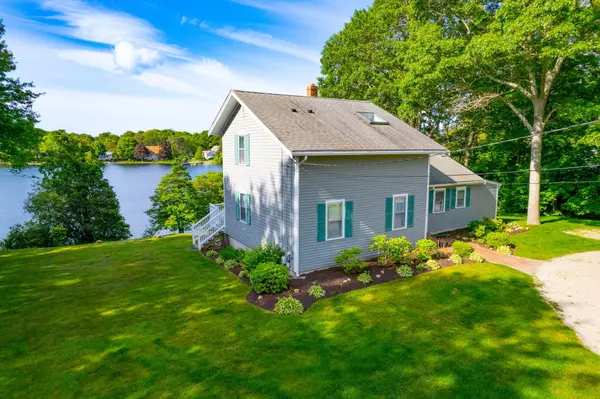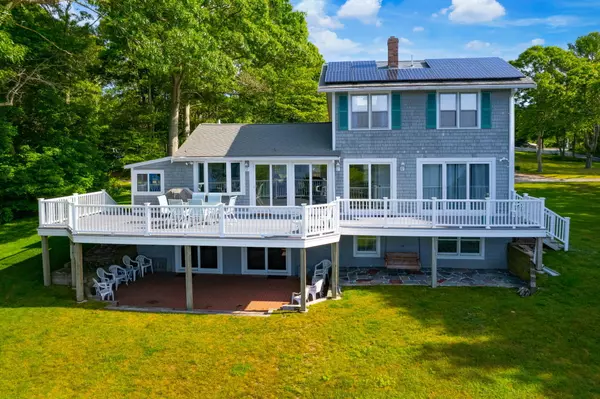$875,000
$950,000
7.9%For more information regarding the value of a property, please contact us for a free consultation.
21 SCOTTSDALE Road Centerville, MA 02632
3 Beds
4 Baths
1,975 SqFt
Key Details
Sold Price $875,000
Property Type Single Family Home
Sub Type Single Family Residence
Listing Status Sold
Purchase Type For Sale
Square Footage 1,975 sqft
Price per Sqft $443
MLS Listing ID 22302514
Sold Date 08/04/23
Style Cape
Bedrooms 3
Full Baths 3
Half Baths 1
HOA Y/N No
Abv Grd Liv Area 1,975
Originating Board Cape Cod & Islands API
Year Built 1960
Annual Tax Amount $5,242
Tax Year 2023
Lot Size 0.490 Acres
Acres 0.49
Property Description
Are you craving space for everyone to spread out? This stunning home, centrally located Waterfront property offers fantastic frontage on Long Pond. Location abounds in this tranquil setting, just moments to everywhere you want to be. Spectacular panoramic south-facing water view. Spacious comfort and an amazing setting with a beautiful bay window and 3 sets of sliders leading out to a large 54' deck overlooking the pond. This tri-level home has a wonderful set up for a multi-generation family or vacation home, because each floor has its own bedroom, private bathroom and water view. The fabulous living room has vaulted beam ceilings, oak hardwood floors and recessed lights and looks over stunning 180 degree panoramic views. If a day enjoying the cool breezes, relaxing on the deck, fishing, swimming, kayaking, or beautiful sunsets in paradise isn't enough, indulge in local entertainment at the Cape Cod Melody Tent, shopping, dining, Downtown Hyannis, Four Seas Ice Cream, Hyannis Harbor, and beloved Craigville Beach. This property has been a beloved home to the same family for over thirty years. Come and make your own Cape Cod memories that will last a lifetime!
Location
State MA
County Barnstable
Zoning RD-1
Direction West Main St to Scottsdale Ave
Body of Water Long Pond
Rooms
Other Rooms Outbuilding
Basement Full, Walk-Out Access, Interior Entry
Primary Bedroom Level First
Bedroom 2 Second
Bedroom 3 Basement
Kitchen Beamed Ceilings, Kitchen
Interior
Heating Hot Water
Cooling Other
Flooring Carpet, Vinyl, Wood
Fireplace No
Appliance Dishwasher, Washer, Microwave, Dryer - Electric, Tankless Water Heater
Laundry In Basement
Exterior
Exterior Feature Yard, Garden
Waterfront Description Lake/Pond,Pond
View Y/N Yes
Water Access Desc Lake/Pond
View Lake/Pond
Roof Type Asphalt,Pitched,Shingle
Street Surface Paved
Porch Deck
Garage No
Private Pool No
Building
Lot Description Near Golf Course, School, Shopping, Major Highway, Medical Facility, In Town Location, Level, Views
Faces West Main St to Scottsdale Ave
Story 1
Foundation Concrete Perimeter
Sewer Septic Tank
Water Public
Level or Stories 1
Structure Type Shingle Siding
New Construction No
Schools
Elementary Schools Barnstable
Middle Schools Barnstable
High Schools Barnstable
School District Barnstable
Others
Tax ID 229064
Acceptable Financing Cash
Distance to Beach 0 - .1
Listing Terms Cash
Special Listing Condition None
Read Less
Want to know what your home might be worth? Contact us for a FREE valuation!

Our team is ready to help you sell your home for the highest possible price ASAP







