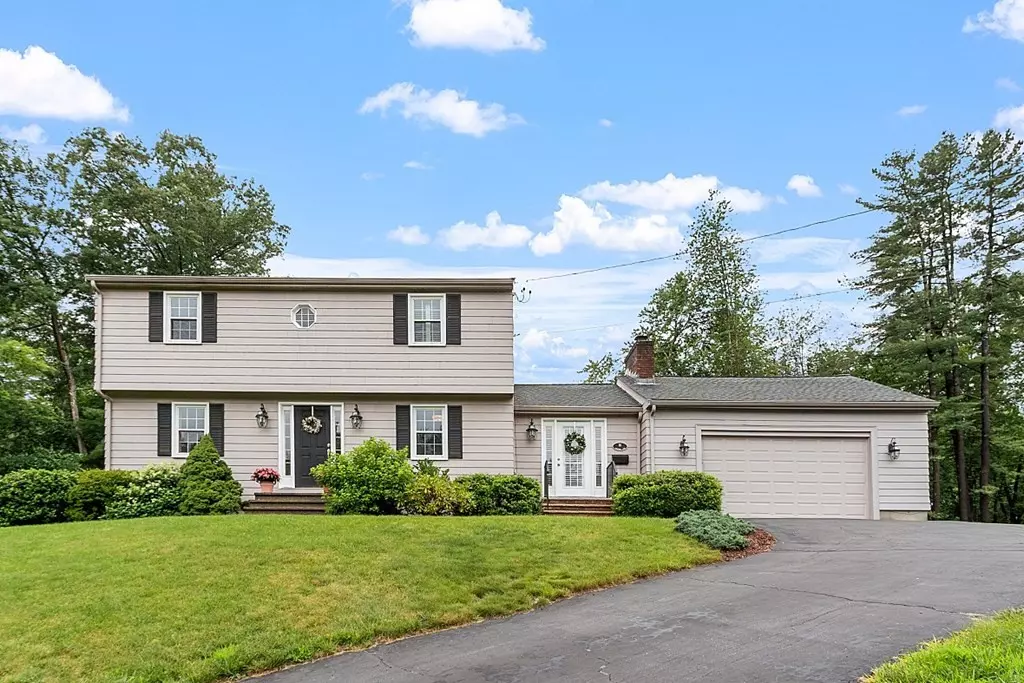$815,000
$710,000
14.8%For more information regarding the value of a property, please contact us for a free consultation.
18 Jonathan Lane Chelmsford, MA 01824
4 Beds
1.5 Baths
1,788 SqFt
Key Details
Sold Price $815,000
Property Type Single Family Home
Sub Type Single Family Residence
Listing Status Sold
Purchase Type For Sale
Square Footage 1,788 sqft
Price per Sqft $455
Subdivision Hitchingpost
MLS Listing ID 73134697
Sold Date 08/11/23
Style Colonial
Bedrooms 4
Full Baths 1
Half Baths 1
HOA Y/N false
Year Built 1969
Annual Tax Amount $8,582
Tax Year 2023
Lot Size 0.710 Acres
Acres 0.71
Property Description
Come fall in love with this beautifully maintained Colonial located in desirable HITCHINPOST neighborhood! This lovely home offers 4 bedrooms, 1.5 baths, and 2 car garage! The first floor is an entertainer's dream with an open concept kitchen, dining area w/island & gas fireplace, beautiful kitchen w/double oven, s.s. appliances, family room, living room/dining room, complete this level. The 2nd floor offers four large bedrooms all with hardwood flooring & full bath. The basement offers additional space for expansion with plenty of storage. Many major updates have been done for you: Roof, Hot water heater, Heating System - 3 zones, windows, patio, shed & more ….Lots of natural light and gorgeous views from every room will make you want to make this home yours before someone else does! Enjoy easy access on path to Roberts Field (baseball, soccer, lacrosse) & recently updated Friendship Park. Easy access to Route 495 & 3. OFFER DEADLINE FRIDAY AT 2:00P.M.
Location
State MA
County Middlesex
Zoning RB
Direction Old Westford Road to Thomas Drive to Cathy Road to Jonathan
Rooms
Family Room Flooring - Hardwood
Basement Full, Bulkhead
Primary Bedroom Level Second
Dining Room Flooring - Laminate, Exterior Access
Kitchen Flooring - Vinyl, Countertops - Stone/Granite/Solid, Open Floorplan, Recessed Lighting, Stainless Steel Appliances, Gas Stove
Interior
Heating Baseboard, Natural Gas
Cooling None
Flooring Laminate, Hardwood
Fireplaces Number 1
Fireplaces Type Dining Room
Appliance Gas Water Heater, Range, Oven, Dishwasher, Disposal, Refrigerator, Washer, Dryer, Range Hood
Laundry In Basement, Gas Dryer Hookup
Exterior
Exterior Feature Patio, Pool - Inground, Rain Gutters, Storage, Professional Landscaping, Decorative Lighting, Screens, Fenced Yard
Garage Spaces 2.0
Fence Fenced/Enclosed, Fenced
Pool In Ground
Community Features Shopping, Pool, Tennis Court(s), Park, Walk/Jog Trails, Stable(s), Golf, Bike Path, Conservation Area, Highway Access, Public School
Utilities Available for Gas Range, for Electric Oven, for Gas Dryer
Roof Type Shingle
Total Parking Spaces 3
Garage Yes
Private Pool true
Building
Lot Description Cul-De-Sac, Wooded, Gentle Sloping
Foundation Concrete Perimeter
Sewer Public Sewer
Water Public
Architectural Style Colonial
Schools
Elementary Schools Byam Elementary
Middle Schools Parker/Mccarthy
High Schools Chelmsford High
Others
Senior Community false
Read Less
Want to know what your home might be worth? Contact us for a FREE valuation!

Our team is ready to help you sell your home for the highest possible price ASAP
Bought with Sage Jankowitz • RE/MAX Destiny

