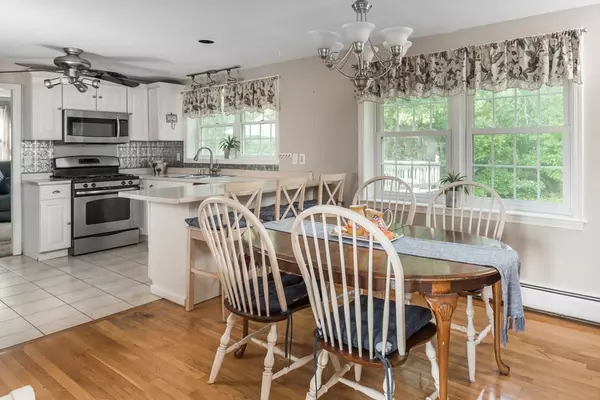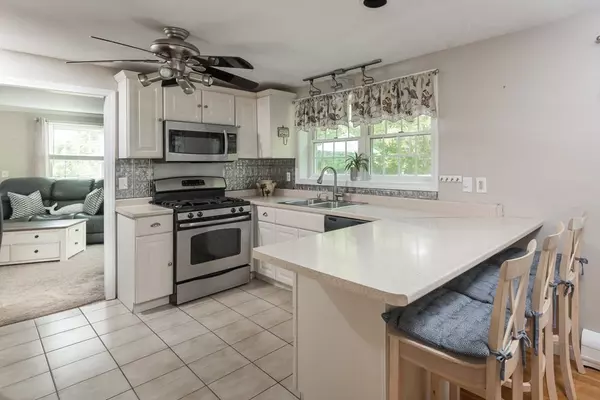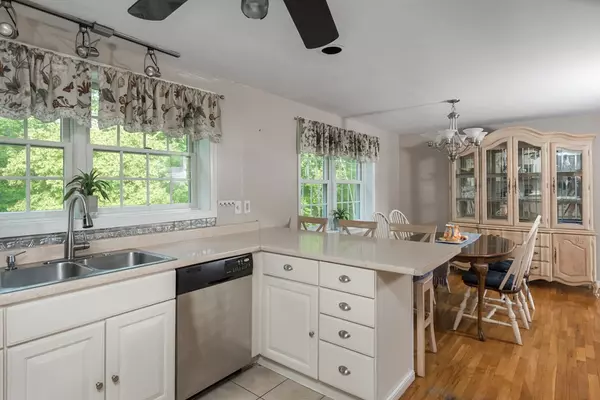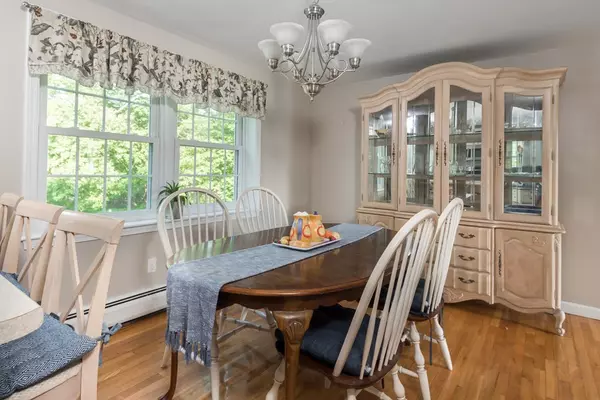$710,000
$699,000
1.6%For more information regarding the value of a property, please contact us for a free consultation.
324 Nye Barnstable, MA 02632
3 Beds
3.5 Baths
2,368 SqFt
Key Details
Sold Price $710,000
Property Type Single Family Home
Sub Type Single Family Residence
Listing Status Sold
Purchase Type For Sale
Square Footage 2,368 sqft
Price per Sqft $299
Subdivision Centerville
MLS Listing ID 73124605
Sold Date 08/16/23
Style Colonial
Bedrooms 3
Full Baths 3
Half Baths 1
HOA Y/N false
Year Built 1982
Annual Tax Amount $4,480
Tax Year 2023
Lot Size 0.490 Acres
Acres 0.49
Property Description
Welcome to 324 Nye Road! Step inside to discover a well-kept and spacious interior, boasting several bonus rooms on the main level that offer endless possibilities. This home features 3 large bedrooms, including the largest on the main level, ensuring comfort and privacy for everyone. The partially finished basement is brimming with amazing potential, ready for your personal touch.The spacious back yard is an entertainer's dream, complete with a large deck that sets the stage for memorable gatherings. Picture yourself enjoying warm summer evenings surrounded by two raised vegetable gardens and an exquisite ornamental tree, creating a captivating focal point. Parking is a breeze with ample space, including two garage spaces. Location couldn't be more perfect - just a short distance off the Sagamore Bridge and ideally situated between bay-side beaches and ocean-side beaches. Get ready to create cherished memories in this idyllic Cape Cod home that's perfect for entertaining!
Location
State MA
County Barnstable
Area Centerville
Zoning 1
Direction Old Stage Road to Nottingham Drive to Nye Rd
Rooms
Family Room Bathroom - Full, Ceiling Fan(s), Flooring - Hardwood, Flooring - Wall to Wall Carpet, Lighting - Overhead, Crown Molding
Basement Partially Finished, Interior Entry, Garage Access
Primary Bedroom Level Second
Dining Room Flooring - Hardwood, Open Floorplan, Lighting - Overhead
Kitchen Ceiling Fan(s), Flooring - Stone/Ceramic Tile, Dining Area, Recessed Lighting, Stainless Steel Appliances, Peninsula, Lighting - Overhead
Interior
Interior Features Bathroom - Full, Bathroom - With Shower Stall, Crown Molding, Lighting - Sconce, Bathroom, Sitting Room, Bonus Room, Internet Available - Broadband
Heating Central, Baseboard
Cooling Window Unit(s)
Flooring Tile, Carpet, Hardwood, Flooring - Hardwood, Flooring - Wall to Wall Carpet
Fireplaces Number 1
Fireplaces Type Living Room
Appliance Range, Dishwasher, Microwave, Refrigerator, Freezer, Washer, Dryer, Utility Connections for Gas Range, Utility Connections for Electric Range, Utility Connections for Electric Oven, Utility Connections for Electric Dryer
Laundry Bathroom - Half, Flooring - Stone/Ceramic Tile, First Floor, Washer Hookup
Exterior
Exterior Feature Deck, Deck - Wood, Rain Gutters, Garden
Garage Spaces 2.0
Community Features Shopping, Park, Walk/Jog Trails, Golf, Bike Path, Conservation Area, Highway Access, House of Worship, Public School
Utilities Available for Gas Range, for Electric Range, for Electric Oven, for Electric Dryer, Washer Hookup
Waterfront Description Beach Front, Beach Ownership(Public)
Roof Type Shingle
Total Parking Spaces 6
Garage Yes
Building
Lot Description Wooded, Level
Foundation Concrete Perimeter
Sewer Private Sewer
Water Public
Schools
Elementary Schools West Villages
Middle Schools Barnstable Inmd
High Schools Barnstable High
Others
Senior Community false
Read Less
Want to know what your home might be worth? Contact us for a FREE valuation!

Our team is ready to help you sell your home for the highest possible price ASAP
Bought with Sofia T. Naoom • Coastal Point Properties LLC






