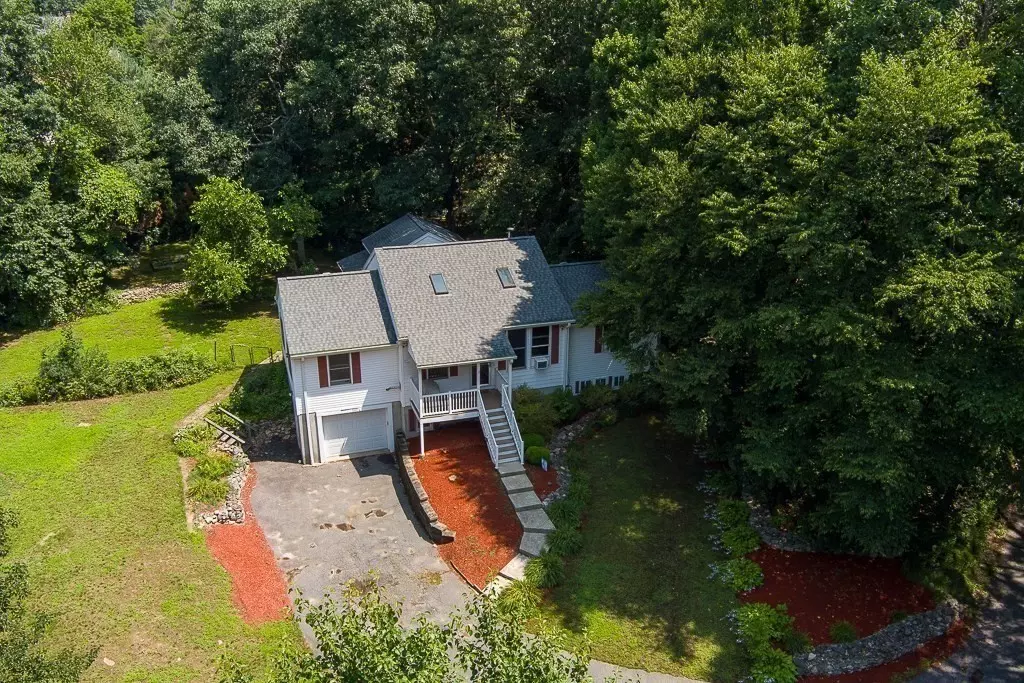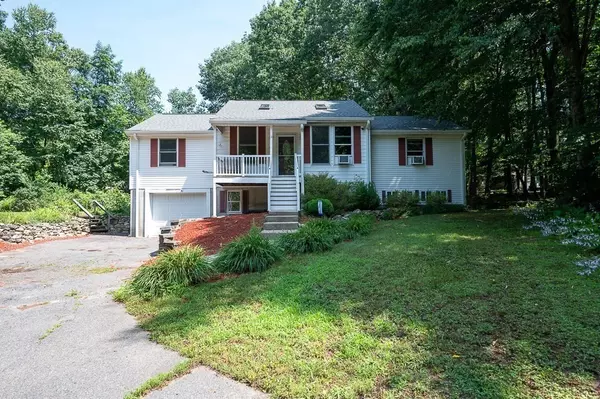$475,000
$425,000
11.8%For more information regarding the value of a property, please contact us for a free consultation.
85 Thayer St Millville, MA 01529
3 Beds
2 Baths
2,341 SqFt
Key Details
Sold Price $475,000
Property Type Single Family Home
Sub Type Single Family Residence
Listing Status Sold
Purchase Type For Sale
Square Footage 2,341 sqft
Price per Sqft $202
MLS Listing ID 73135254
Sold Date 08/16/23
Style Ranch, Raised Ranch
Bedrooms 3
Full Baths 2
HOA Y/N false
Year Built 1995
Annual Tax Amount $5,653
Tax Year 2023
Lot Size 3.530 Acres
Acres 3.53
Property Description
**Highest and best offers due by Tuesday at 6pm. Please allow for 24 hours for response** From the moment you step in you’ll be pleasantly surprised by the log-cabin style main level. Soaring ceilings, granite countertops & a walk-in pantry in the wide open kitchen. Spacious living room showcases hardwood floors & provides easy access outside through the French doors. Primary suite w/ en suite bathroom & the additional 2 bedrooms all located on the main level. More versatile, finished space in the basement allows you to transform it into whatever you’d like; playroom, home office, guest space, you name it! Nestled on 3.5+ acres of campground-like grounds including a detached 2-car garage, attached 1-car garage, and an abundance of space to enjoy your favorite outdoor activities. Set back from the road creating a private oasis while endless amenities and access to 146 are at your fingertips. With privacy, convenience, and charm inside & out, there’s nothing left to do but move in!
Location
State MA
County Worcester
Zoning VRD
Direction GPS
Rooms
Family Room Flooring - Wall to Wall Carpet
Basement Full, Finished
Primary Bedroom Level First
Dining Room Wood / Coal / Pellet Stove, Skylight, Cathedral Ceiling(s), Exterior Access
Kitchen Cathedral Ceiling(s), Flooring - Hardwood, Dining Area, Countertops - Stone/Granite/Solid, Kitchen Island
Interior
Interior Features Bonus Room
Heating Baseboard, Oil
Cooling None
Flooring Tile, Carpet, Hardwood, Flooring - Wall to Wall Carpet
Appliance Range, Dishwasher, Microwave, Refrigerator, Washer, Dryer
Laundry Flooring - Hardwood, First Floor
Exterior
Garage Spaces 3.0
Community Features Shopping, Park, Highway Access, Public School
Waterfront false
Roof Type Shingle
Total Parking Spaces 8
Garage Yes
Building
Lot Description Wooded
Foundation Concrete Perimeter
Sewer Private Sewer
Water Private
Others
Senior Community false
Read Less
Want to know what your home might be worth? Contact us for a FREE valuation!

Our team is ready to help you sell your home for the highest possible price ASAP
Bought with Jessica Azarian • Jessica Azarian






