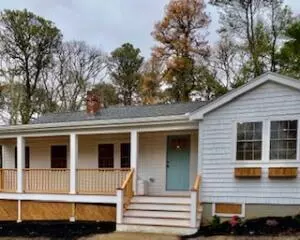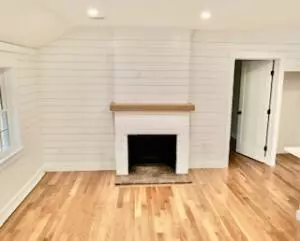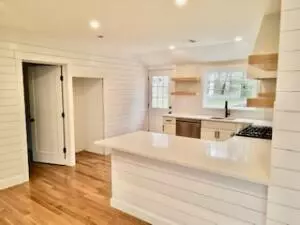$645,000
$649,000
0.6%For more information regarding the value of a property, please contact us for a free consultation.
114 Pleasant Pines Avenue Centerville, MA 02632
3 Beds
2 Baths
1,110 SqFt
Key Details
Sold Price $645,000
Property Type Single Family Home
Sub Type Single Family Residence
Listing Status Sold
Purchase Type For Sale
Square Footage 1,110 sqft
Price per Sqft $581
MLS Listing ID 22301873
Sold Date 08/15/23
Style Ranch
Bedrooms 3
Full Baths 2
HOA Y/N No
Abv Grd Liv Area 1,110
Originating Board Cape Cod & Islands API
Year Built 1949
Annual Tax Amount $3,883
Tax Year 2023
Lot Size 0.910 Acres
Acres 0.91
Property Description
Beautiful renovated ranch in sought after location with deeded lake rights. All new roof, heat, a/c, kitchen with quartz counters ,baths walk in showers. New patio opening to private yard. All wood floors, recessed lights, new driveway plus a 1 car garageupdated electric, plumbing, insulationDouble lot!! Only thing to be done is unpack!!
Location
State MA
County Barnstable
Zoning SPLIT RD-1;RF-1
Direction Huckins neck to pleasant pines
Rooms
Basement Bulkhead Access
Primary Bedroom Level First
Master Bedroom x14
Bedroom 2 First 11x13.5
Bedroom 3 First 9x11
Kitchen Kitchen, Upgraded Cabinets, Kitchen Island, Recessed Lighting
Interior
Interior Features Recessed Lighting, Linen Closet
Heating Forced Air
Cooling Central Air
Flooring Wood, Tile
Fireplaces Number 1
Fireplaces Type Wood Burning
Fireplace Yes
Appliance Dishwasher, Range Hood, Refrigerator, Gas Range, Tankless Water Heater, Gas Water Heater
Laundry Washer Hookup, Electric Dryer Hookup, Recessed Lighting, Shared Full Bath, Laundry Areas, First Floor
Exterior
Exterior Feature Yard
Garage Spaces 1.0
Community Features Deeded Beach Rights, Landscaping
View Y/N No
Roof Type Asphalt
Street Surface Paved
Porch Patio, Porch
Garage Yes
Private Pool No
Building
Lot Description Shopping, Medical Facility, Major Highway, Near Golf Course
Faces Huckins neck to pleasant pines
Story 1
Foundation Block
Sewer Private Sewer
Water Public
Level or Stories 1
Structure Type Shingle Siding
New Construction No
Schools
Elementary Schools Barnstable
Middle Schools Barnstable
High Schools Barnstable
School District Barnstable
Others
Tax ID 9999
Acceptable Financing Conventional
Distance to Beach 0 - .1
Listing Terms Conventional
Special Listing Condition None
Read Less
Want to know what your home might be worth? Contact us for a FREE valuation!

Our team is ready to help you sell your home for the highest possible price ASAP







