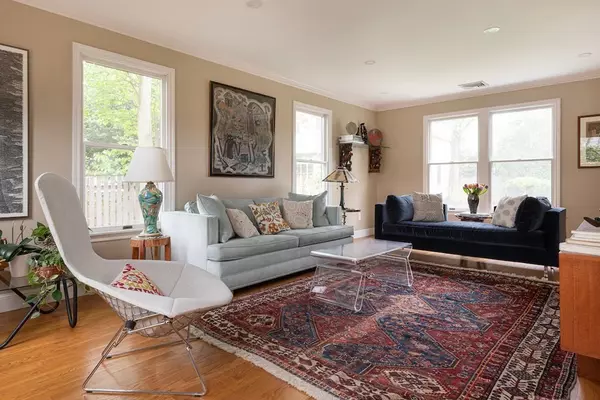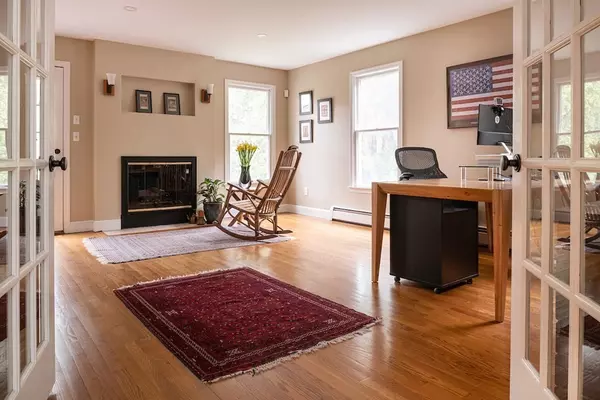$1,950,000
$1,850,000
5.4%For more information regarding the value of a property, please contact us for a free consultation.
113 Waltham Street Lexington, MA 02421
4 Beds
3.5 Baths
3,794 SqFt
Key Details
Sold Price $1,950,000
Property Type Single Family Home
Sub Type Single Family Residence
Listing Status Sold
Purchase Type For Sale
Square Footage 3,794 sqft
Price per Sqft $513
MLS Listing ID 73114469
Sold Date 08/14/23
Style Colonial
Bedrooms 4
Full Baths 3
Half Baths 1
HOA Y/N false
Year Built 1991
Annual Tax Amount $17,480
Tax Year 2023
Lot Size 0.320 Acres
Acres 0.32
Property Sub-Type Single Family Residence
Property Description
A showstopper! This property, tucked away in the heart of Lexington center with a spacious garden surrounding the house, is a real gem. A colonial home with clean and cozy aesthetics throughout creates the perfect home for any family. Well-proportioned living, dining, family room and kitchen have abundant light and stunning views of the gardens and flowers in bloom. A wood burning fireplace makes for cozy winter days. The recently renovated dream kitchen with custom cabinets and a beautiful quartzite peninsular includes a cozy skylit breakfast area with a bay window. The custom designed mud and laundry room has slate tiles, a half bath, and walk out to the two-car garage. The second floor offers a peaceful primary bedroom with ensuite bathroom, three additional bedrooms, and a full bath. The lower level boasts two finished rooms, a cedar closet plus a full bath ideal for extended family or an office suite.
Location
State MA
County Middlesex
Zoning RS
Direction Mass Avenue to Waltham Street
Rooms
Family Room Flooring - Hardwood, Recessed Lighting, Wainscoting
Basement Full, Finished, Bulkhead, Sump Pump, Radon Remediation System
Primary Bedroom Level Second
Dining Room Flooring - Hardwood, Recessed Lighting
Kitchen Bathroom - Half, Skylight, Flooring - Hardwood, Window(s) - Bay/Bow/Box, Countertops - Stone/Granite/Solid, Breakfast Bar / Nook, Recessed Lighting, Remodeled, Wine Chiller, Peninsula
Interior
Interior Features Bathroom - Half, Bonus Room, Bathroom
Heating Baseboard, Oil
Cooling Central Air
Flooring Carpet, Hardwood, Stone / Slate, Flooring - Stone/Ceramic Tile
Fireplaces Number 1
Fireplaces Type Family Room
Appliance Range, Dishwasher, Disposal, Microwave, Refrigerator, Freezer, Washer, Dryer, Water Treatment, Wine Refrigerator, Vacuum System, Range Hood, Utility Connections for Electric Range, Utility Connections for Electric Oven, Utility Connections for Electric Dryer
Laundry Flooring - Stone/Ceramic Tile, Countertops - Upgraded, Recessed Lighting, Remodeled, First Floor, Washer Hookup
Exterior
Exterior Feature Professional Landscaping, Sprinkler System
Garage Spaces 2.0
Community Features Public Transportation, Shopping, Pool, Tennis Court(s), Park, Walk/Jog Trails, Golf, Medical Facility, Bike Path, Conservation Area, Highway Access, House of Worship, Public School, T-Station
Utilities Available for Electric Range, for Electric Oven, for Electric Dryer, Washer Hookup
Total Parking Spaces 4
Garage Yes
Building
Foundation Concrete Perimeter
Sewer Public Sewer
Water Public
Architectural Style Colonial
Schools
Elementary Schools Lps
Middle Schools Lps
High Schools Lhs
Others
Senior Community false
Read Less
Want to know what your home might be worth? Contact us for a FREE valuation!

Our team is ready to help you sell your home for the highest possible price ASAP
Bought with Corinne Schippert • MA Properties





