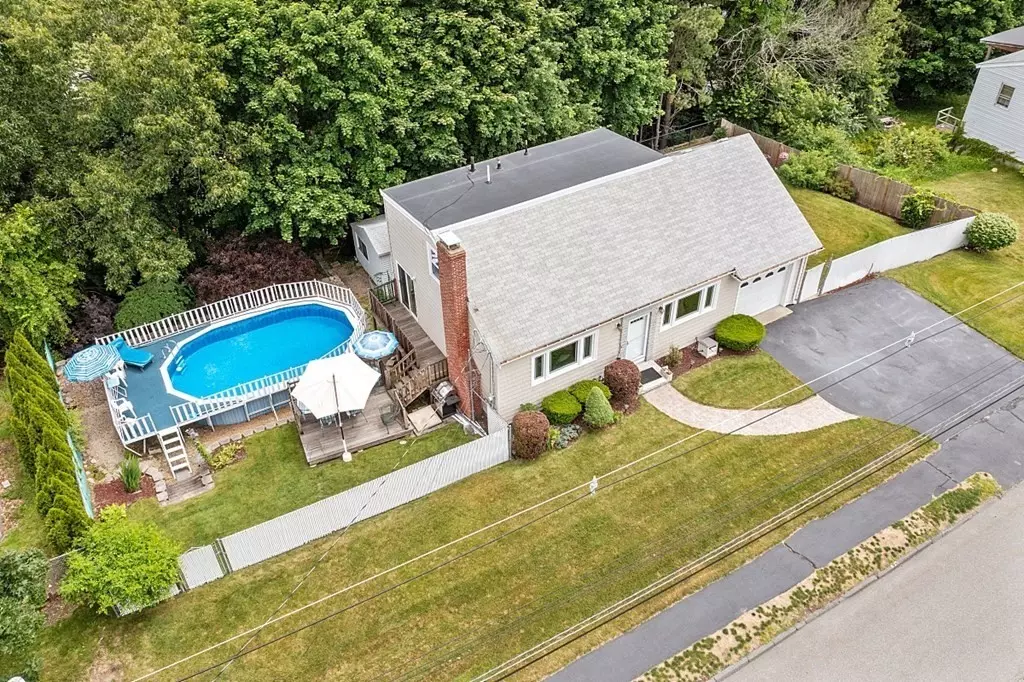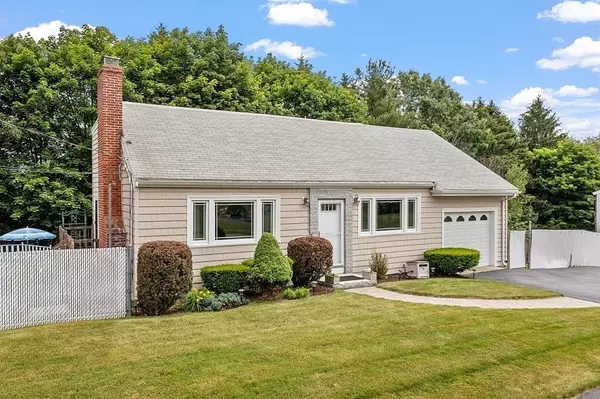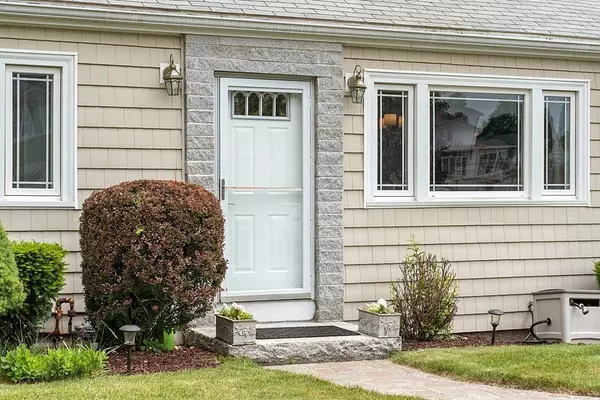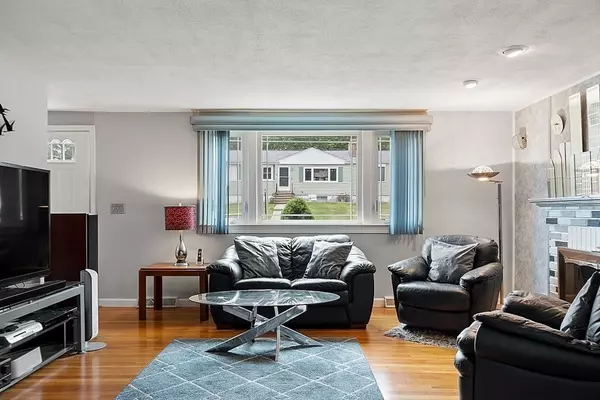$685,000
$619,900
10.5%For more information regarding the value of a property, please contact us for a free consultation.
9 Harrison Ave Peabody, MA 01960
2 Beds
1.5 Baths
1,456 SqFt
Key Details
Sold Price $685,000
Property Type Single Family Home
Sub Type Single Family Residence
Listing Status Sold
Purchase Type For Sale
Square Footage 1,456 sqft
Price per Sqft $470
Subdivision Presidential Heights
MLS Listing ID 73131910
Sold Date 08/18/23
Style Cape
Bedrooms 2
Full Baths 1
Half Baths 1
HOA Y/N false
Year Built 1963
Annual Tax Amount $5,017
Tax Year 2023
Lot Size 0.340 Acres
Acres 0.34
Property Description
HARD TO FIND FULLY EXTENDED RAISED DORMERED CAPE IN SOUGHT AFTER PRESEDENTIAL HEIGHTS NEIGHBORHOOD OF WEST PEABODY! This instantly appeal home offers a warm & welcoming feeling. Sunlight prevails throughout starting w/the living room w/picture window, electric fireplace insert & HW floors that opens to a sitting room w/a sliding door to outside deck. Formal dining room also w/HW floors for holiday entertaining. Updated kitchen w/natural color cabinets, granite counters, SS appliances, kitchen work island that will remain & breakfast bar for grabbing a quick meal. Kitchen offers direct access to the garage & backyard. Remodeled half bath on the first level w/beadboard. Second level offers two spacious bedrooms. One bedroom has access to a bonus room which could act as your 3rd bedroom or office. Beautifully updated designer bath w/tiled shower. Walk-out lower level w/a finished game room for family fun. Fenced -in yard w/above ground pool. HW floors , 2021 heating & CA, garage.
Location
State MA
County Essex
Area West Peabody
Zoning R1
Direction Lowell St or Russell St to Roosevelt-Harrison Ave
Rooms
Basement Full, Partially Finished, Walk-Out Access, Concrete
Primary Bedroom Level Second
Dining Room Flooring - Hardwood, Window(s) - Bay/Bow/Box
Kitchen Ceiling Fan(s), Flooring - Vinyl, Countertops - Stone/Granite/Solid, Breakfast Bar / Nook, Exterior Access, Remodeled, Stainless Steel Appliances
Interior
Interior Features Slider, Bonus Room, Sitting Room, Game Room
Heating Forced Air, Natural Gas
Cooling Central Air
Flooring Tile, Vinyl, Hardwood, Flooring - Wall to Wall Carpet, Flooring - Hardwood, Flooring - Vinyl
Fireplaces Number 1
Fireplaces Type Living Room
Appliance Range, Dishwasher, Disposal, Microwave, Refrigerator, Washer, Dryer, Utility Connections for Gas Range, Utility Connections for Gas Dryer
Laundry Washer Hookup
Exterior
Exterior Feature Rain Gutters, Storage, Sprinkler System
Garage Spaces 1.0
Fence Fenced
Pool Above Ground
Community Features Shopping, Park, Walk/Jog Trails, Medical Facility, Highway Access, House of Worship, Private School, Public School, Sidewalks
Utilities Available for Gas Range, for Gas Dryer, Washer Hookup
Roof Type Shingle, Rubber
Total Parking Spaces 4
Garage Yes
Private Pool true
Building
Lot Description Cleared, Gentle Sloping, Level
Foundation Concrete Perimeter
Sewer Public Sewer
Water Public
Schools
Elementary Schools West
Middle Schools Higgins
High Schools Pvmhs
Others
Senior Community false
Read Less
Want to know what your home might be worth? Contact us for a FREE valuation!

Our team is ready to help you sell your home for the highest possible price ASAP
Bought with Robert Gumbleton • Coldwell Banker Realty - Lexington






