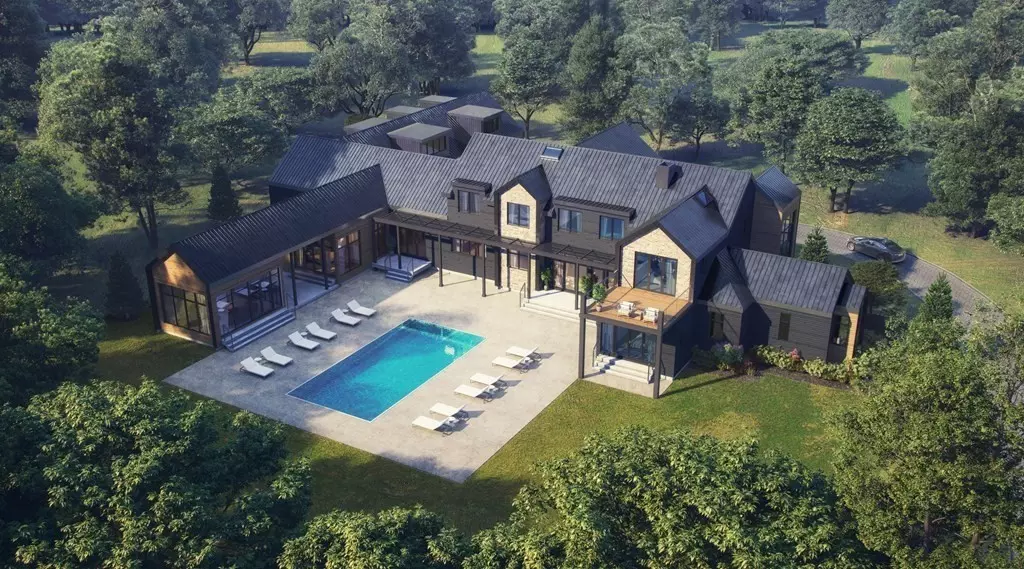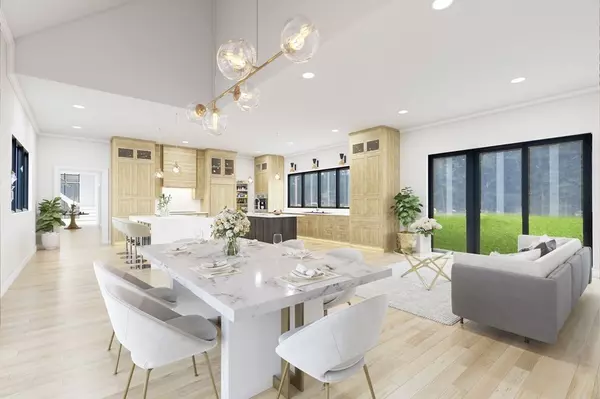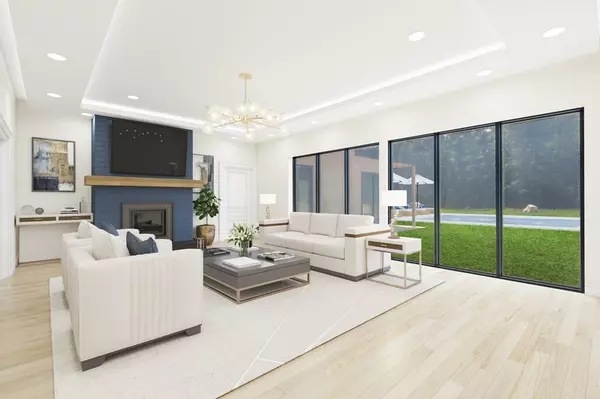$8,000,000
$8,500,000
5.9%For more information regarding the value of a property, please contact us for a free consultation.
123 Centre St Dover, MA 02030
7 Beds
10 Baths
16,000 SqFt
Key Details
Sold Price $8,000,000
Property Type Single Family Home
Sub Type Single Family Residence
Listing Status Sold
Purchase Type For Sale
Square Footage 16,000 sqft
Price per Sqft $500
MLS Listing ID 73120395
Sold Date 08/25/23
Style Contemporary, Farmhouse
Bedrooms 7
Full Baths 9
Half Baths 2
HOA Y/N false
Year Built 2023
Tax Year 2023
Lot Size 7.960 Acres
Acres 7.96
Property Description
An exceptional architectural statement thoughtfully sited on 8 acres of open lawn and wooded areas providing a peaceful backdrop and great family enjoyment! Passing through the magnificent stone entrance and winding through the property, the fabulous property opens to a dramatic country estate. The sleek, yet traditional design offers a spacious open floor plan with walls of glass, 10 ft ceilings, stone accents, custom millwork, a three story floating staircase and more. Seven ensuite bedrooms, a gourmet kitchen with 2 islands and a spacious dining area, an office and additional study, dining room, family room with fireplace, den, plus an amazing finished lower level with gym, media room, wine cellar with tasting room, and recreation room. The expansive outdoor entertainment area features a heated inground pool, sunken fire pit, outdoor kitchen, extensive patios and a pool house with showered bath and changing room. Space for tennis court! Bring your wish list.
Location
State MA
County Norfolk
Zoning R2
Direction From center of Dover, take Centre St to Old Centre St on the right. Driveway will be on the right.
Rooms
Basement Full, Finished, Walk-Out Access
Interior
Heating Propane, Hydro Air
Cooling Central Air
Flooring Tile, Hardwood, Stone / Slate, Engineered Hardwood
Fireplaces Number 1
Exterior
Exterior Feature Deck, Patio, Balcony, Pool - Inground Heated, Cabana, Professional Landscaping, Sprinkler System, Decorative Lighting, Stone Wall
Garage Spaces 3.0
Pool Pool - Inground Heated
Community Features Tennis Court(s), Walk/Jog Trails, Stable(s), Conservation Area, Private School, Public School, Other
Roof Type Metal
Total Parking Spaces 5
Garage Yes
Private Pool true
Building
Lot Description Wooded, Cleared, Level
Foundation Concrete Perimeter
Sewer Private Sewer
Water Private
Architectural Style Contemporary, Farmhouse
Schools
Elementary Schools Chickering
Middle Schools Dover-Sherborn
High Schools Dover-Sherborn
Others
Senior Community false
Acceptable Financing Contract
Listing Terms Contract
Read Less
Want to know what your home might be worth? Contact us for a FREE valuation!

Our team is ready to help you sell your home for the highest possible price ASAP
Bought with James Giguere • Aprilian Inc.





