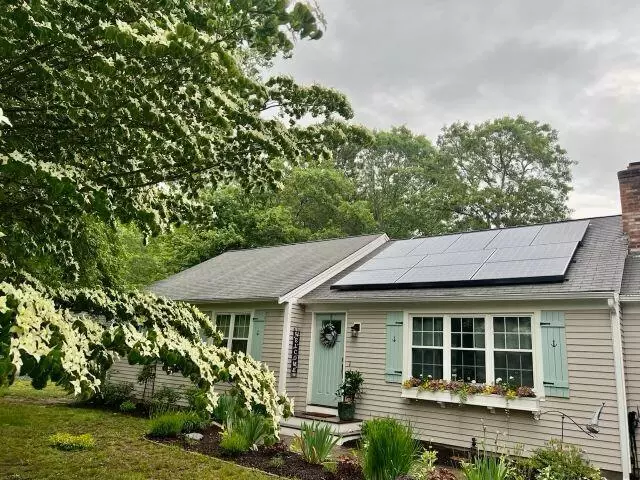$650,000
$625,000
4.0%For more information regarding the value of a property, please contact us for a free consultation.
57 Warwick Way Centerville, MA 02632
4 Beds
3 Baths
1,840 SqFt
Key Details
Sold Price $650,000
Property Type Single Family Home
Sub Type Single Family Residence
Listing Status Sold
Purchase Type For Sale
Square Footage 1,840 sqft
Price per Sqft $353
MLS Listing ID 22302920
Sold Date 08/25/23
Style Ranch
Bedrooms 4
Full Baths 3
HOA Y/N No
Abv Grd Liv Area 1,840
Originating Board Cape Cod & Islands API
Year Built 1983
Annual Tax Amount $5,238
Tax Year 2023
Lot Size 0.340 Acres
Acres 0.34
Property Description
Great house with convenient one floor living in a desirable Centerville neighborhood great for walking and bicycling. As you enter the main home, the large living room with cozy fireplace greets you. This home includes a very large, well laid out kitchen, perfect for the chef in you. Opposite the kitchen is a hallway leading to 2 bedrooms, one with private bath, an office, and an additional bathroom. From the dining area you can access your deck overlooking a nice backyard with invisible dog fence. The basement is partially finished and has plenty of room for storage or additional family space. In addition to all this home offers, there is a legal in-law apartment, separate from the main house, connected by a hallway. The unit has its own kitchen, bedroom, living room and full bath. It is handicap accessible and has separate entrance with private patio and rear farmers porch You will appreciate the proximity to local services and recreational options. Solar panels are leased and are assumable.New clapboards 2020, Azek trim and steps, self watering window boxes.
Location
State MA
County Barnstable
Zoning RC
Direction Old Stage to Nottingham to Thistle to Cedric to Warwick.
Rooms
Other Rooms Outbuilding
Basement Bulkhead Access, Interior Entry, Full
Primary Bedroom Level First
Interior
Interior Features Linen Closet
Heating Hot Water
Cooling None
Flooring Laminate, Carpet, Tile
Fireplaces Number 1
Fireplace Yes
Appliance Dishwasher, Refrigerator, Gas Range, Water Heater, Gas Water Heater
Exterior
Exterior Feature Yard
Garage Spaces 1.0
View Y/N No
Roof Type Pitched
Street Surface Paved
Porch Deck
Garage Yes
Private Pool No
Building
Lot Description In Town Location, School, Major Highway, House of Worship, Near Golf Course, Shopping, Cleared, Level
Faces Old Stage to Nottingham to Thistle to Cedric to Warwick.
Story 1
Foundation Poured
Sewer Septic Tank
Water Public
Level or Stories 1
Structure Type Shingle Siding
New Construction No
Schools
Elementary Schools Barnstable
Middle Schools Barnstable
High Schools Barnstable
School District Barnstable
Others
Tax ID 171100
Acceptable Financing Conventional
Distance to Beach 2 Plus
Listing Terms Conventional
Special Listing Condition None
Read Less
Want to know what your home might be worth? Contact us for a FREE valuation!

Our team is ready to help you sell your home for the highest possible price ASAP







