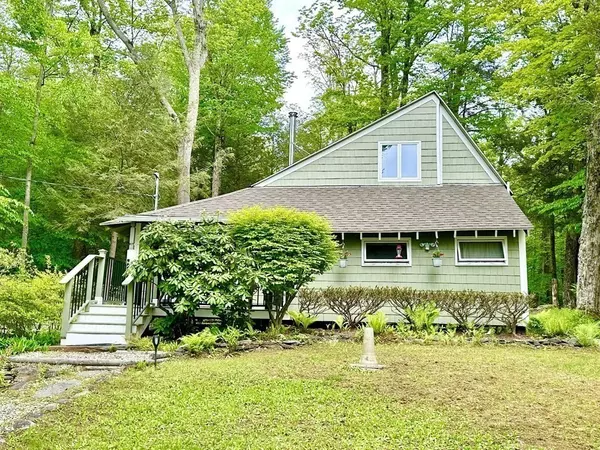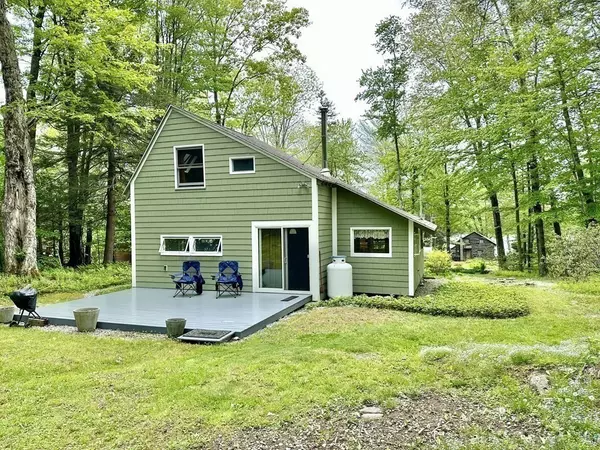$299,000
$299,000
For more information regarding the value of a property, please contact us for a free consultation.
100 Aberdeen Rd. Goshen, MA 01032
2 Beds
1 Bath
1,460 SqFt
Key Details
Sold Price $299,000
Property Type Single Family Home
Sub Type Single Family Residence
Listing Status Sold
Purchase Type For Sale
Square Footage 1,460 sqft
Price per Sqft $204
Subdivision Highland Lake
MLS Listing ID 73121618
Sold Date 08/28/23
Style Cottage
Bedrooms 2
Full Baths 1
HOA Fees $16/ann
HOA Y/N true
Year Built 1950
Annual Tax Amount $3,125
Tax Year 2023
Lot Size 10,018 Sqft
Acres 0.23
Property Description
Sweet seasonal cottage at beautiful Highland Lake in Goshen. Enjoy the seasons up at the lake at your own personal getaway.First floor has a nice workable kitchen with gas range, dishwasher and a pantry with laundry as well as a large living room, dining room, full bath and a wood stove to take the chill off of those brisk late summer nights. The upstairs has two bedrooms. Fabulous private yard with large storage shed and mature plantings. There are decks off the front and back of the house which provide great spots to relax and sip your morning coffee or afternoon cocktails. Private well and private septic. There is deeded water access across the street, just steps away, with a dock. No gas motors are allowed here at Highland Lake--so the setting here is quiet and peaceful. Bring your kayaks, sailboats, rowboats and paddle boards. Enjoy great fishing and swimming. Highland lake abuts the DAR state forest where you can find miles of great hiking. Offers due Sunday July 23rd at 5 pm
Location
State MA
County Hampshire
Zoning RA
Direction Rt 9 to East St to Aberdeen Rd
Rooms
Primary Bedroom Level Second
Dining Room Flooring - Wood, Window(s) - Picture
Kitchen Deck - Exterior, Exterior Access
Interior
Heating Electric Baseboard, Electric, Propane, Wood, Wood Stove, Leased Propane Tank
Cooling None
Flooring Wood, Other
Appliance Range, Dishwasher, Refrigerator, Washer, Dryer, Utility Connections for Gas Range, Utility Connections for Electric Dryer
Laundry Main Level, Electric Dryer Hookup, Washer Hookup, First Floor
Exterior
Exterior Feature Deck - Wood, Storage, Screens
Utilities Available for Gas Range, for Electric Dryer, Washer Hookup
Waterfront false
Waterfront Description Beach Front, Lake/Pond
Roof Type Shingle
Total Parking Spaces 6
Garage No
Building
Lot Description Gentle Sloping, Level
Foundation Other
Sewer Private Sewer
Water Private
Others
Senior Community false
Read Less
Want to know what your home might be worth? Contact us for a FREE valuation!

Our team is ready to help you sell your home for the highest possible price ASAP
Bought with Linda Webster • Coldwell Banker Community REALTORS®






