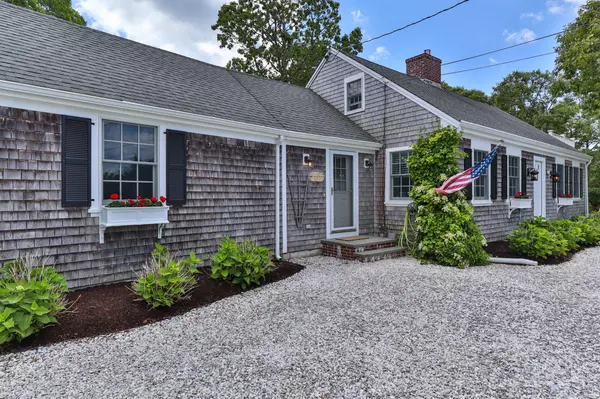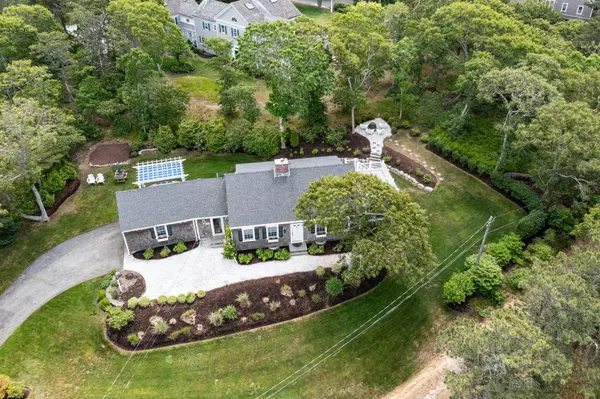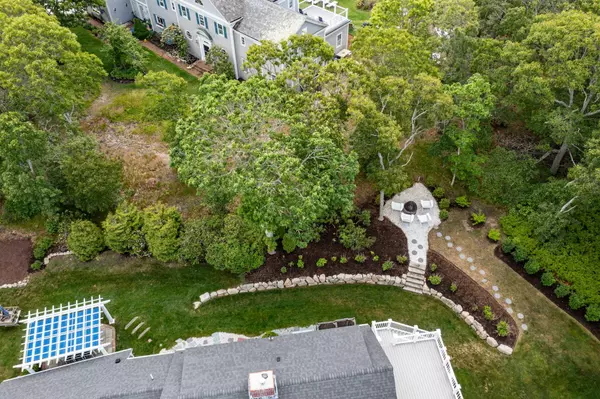$1,500,000
$1,500,000
For more information regarding the value of a property, please contact us for a free consultation.
187 Bay View Road South Chatham, MA 02659
3 Beds
3 Baths
2,035 SqFt
Key Details
Sold Price $1,500,000
Property Type Single Family Home
Sub Type Single Family Residence
Listing Status Sold
Purchase Type For Sale
Square Footage 2,035 sqft
Price per Sqft $737
MLS Listing ID 22302431
Sold Date 08/18/23
Style Cape
Bedrooms 3
Full Baths 2
Half Baths 1
HOA Y/N No
Abv Grd Liv Area 2,035
Originating Board Cape Cod & Islands API
Year Built 1960
Annual Tax Amount $3,977
Tax Year 2023
Lot Size 0.320 Acres
Acres 0.32
Property Description
At last! The must see home of your dreams located in the highly sought after Forest Beach area of South Chatham. Perched on a gentle knoll, this 3 bedroom 2 1/2 bath home has been lovingly renovated with exquisite craftsmanship and attention to detail including a fabulous year round sun room addition and an additional 716 sq. ft of living space in basement ,including 4th bedroom. Gleaming wide plank wood floors and new Anderson windows throughout flood the home with natural light. Perfect for entertaining, the open Chefs kitchen is meant for family get togethers featuring a large cherry butcher block island and space that directly flows into the dining and living room with gas fireplace. A first floor family room, primary bedroom and fabulous sun room which is open to conservation land complete the relaxing and serene space. A lovely outside patio with 10' X 14' pergola, 2nd level deck and a fire pit on the upper landing in the backyard provide the perfect setting for dining alfresco, toasting marshmallows or enjoying the sunset. As an added bonus, it's a short and pleasant 0.4 mile walk to Forest Beach; one of South Chatham's hidden treasures.
Location
State MA
County Barnstable
Zoning R20
Direction From Chatham Rt 28 to left on Mill Creek Rd. bear right onto Bay View Rd. Follow to 187
Rooms
Basement Bulkhead Access, Interior Entry, Full, Cape Cod, Finished
Primary Bedroom Level First
Master Bedroom 15x11
Bedroom 2 Second 16x16
Bedroom 3 Second 16.5x14
Bedroom 4 Basement
Kitchen Kitchen, Upgraded Cabinets, View, Built-in Features, Cathedral Ceiling(s), Ceiling Fan(s), Dining Area, HU Cable TV, High Speed Internet, Kitchen Island, Recessed Lighting
Interior
Interior Features Wet Bar, Walk-In Closet(s), Recessed Lighting, Linen Closet, HU Cable TV
Heating Forced Air
Cooling Central Air
Flooring Hardwood, Tile
Fireplaces Number 1
Fireplace Yes
Appliance Cooktop, Washer, Range Hood, Refrigerator, Gas Range, Microwave, Dryer - Gas, Disposal, Dishwasher, Water Heater, Gas Water Heater
Laundry Washer Hookup, Gas Dryer Hookup, Laundry Room, In Basement
Exterior
Exterior Feature Outdoor Shower, Yard, Underground Sprinkler, Garden
Garage Spaces 2.0
Community Features Basic Cable, Road Maintenance, Landscaping, Beach
View Y/N No
Roof Type Asphalt,Shingle,Pitched
Street Surface Paved
Porch Patio, Deck
Garage Yes
Private Pool No
Building
Lot Description Public Tennis, School, Medical Facility, Major Highway, House of Worship, Near Golf Course, Shopping, Gentle Sloping
Faces From Chatham Rt 28 to left on Mill Creek Rd. bear right onto Bay View Rd. Follow to 187
Story 2
Foundation Concrete Perimeter
Sewer Septic Tank
Water Public
Level or Stories 2
Structure Type Shingle Siding
New Construction No
Schools
Elementary Schools Monomoy
Middle Schools Monomoy
High Schools Monomoy
School District Monomoy
Others
Tax ID 3B91M5
Acceptable Financing Conventional
Distance to Beach .3 - .5
Listing Terms Conventional
Special Listing Condition Standard, None
Read Less
Want to know what your home might be worth? Contact us for a FREE valuation!

Our team is ready to help you sell your home for the highest possible price ASAP







