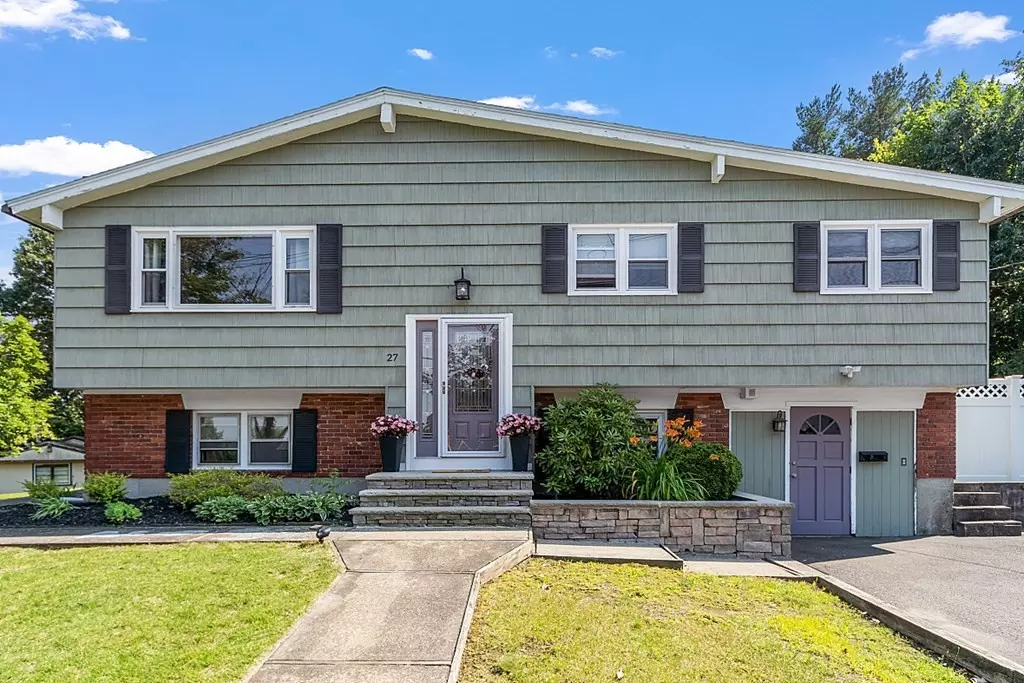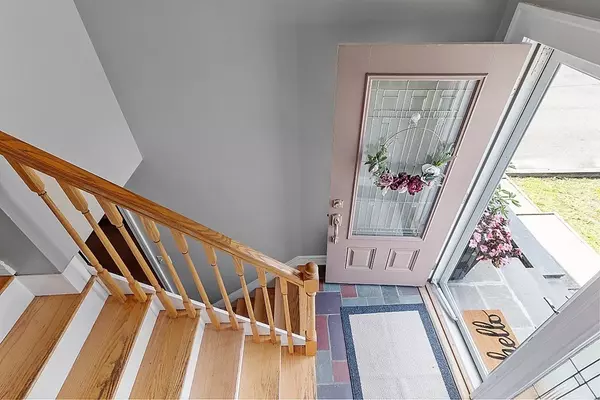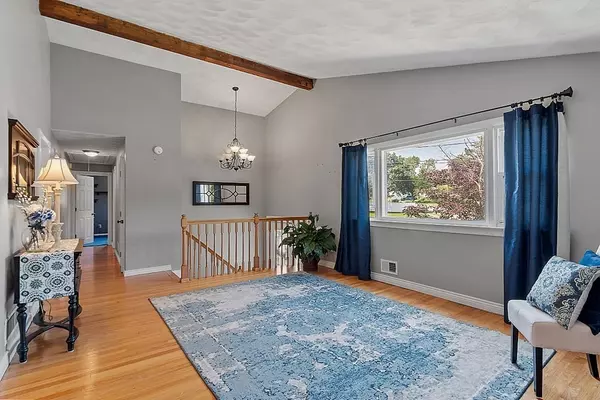$835,900
$769,900
8.6%For more information regarding the value of a property, please contact us for a free consultation.
27 Jackson Ave Peabody, MA 01960
4 Beds
1.5 Baths
1,960 SqFt
Key Details
Sold Price $835,900
Property Type Single Family Home
Sub Type Single Family Residence
Listing Status Sold
Purchase Type For Sale
Square Footage 1,960 sqft
Price per Sqft $426
Subdivision Presidential Heights
MLS Listing ID 73131902
Sold Date 08/29/23
Bedrooms 4
Full Baths 1
Half Baths 1
HOA Y/N false
Year Built 1960
Annual Tax Amount $5,874
Tax Year 2023
Lot Size 0.710 Acres
Acres 0.71
Property Description
PRESIDENTIAL HEIGHTS IN WEST PEABODY IS THE PLACE TO LIVE! Outstanding split entry home w/vaulted ceilings throughout the main living area giving this home a feeling of grand living space. Fireplaced living room for those wintry days ahead that opens to the dining room. Amazing kitchen w/warm hazel nut maple cabinets, granite counters, SS appliances, peninsula & rustic ceiling beam. Relax in the family room w/corner stylish electric fireplace w/shiplap decor above the mantel. Main bedroom w/half bath. LL offers a bonus room w/cedar closet & a 4th bedroom which could be an optional in-home office. Sliding doors from the family room leads to the screened porch offering amazing views of the fenced-in backyard with in-ground pool surrounded w/aggregate concrete & a storage shed/cabana. Property offers an additional oversized workshop shed w/electricity & heat. Great for someone in the trades or hobbyist. Separate entrance on street level works for an entrance for extended living space.
Location
State MA
County Essex
Area West Peabody
Zoning R1
Direction Lowell- Roosevelt-Harrison-Jackson
Rooms
Family Room Skylight, Cathedral Ceiling(s), Ceiling Fan(s), Flooring - Hardwood, Exterior Access, Slider
Basement Full, Finished, Concrete
Primary Bedroom Level First
Dining Room Vaulted Ceiling(s), Flooring - Hardwood, Open Floorplan
Kitchen Ceiling Fan(s), Vaulted Ceiling(s), Flooring - Hardwood, Countertops - Stone/Granite/Solid, Open Floorplan, Remodeled, Stainless Steel Appliances, Peninsula
Interior
Interior Features Closet, Crown Molding, Bonus Room, Sun Room
Heating Forced Air, Oil
Cooling Window Unit(s), Wall Unit(s)
Flooring Tile, Carpet, Hardwood, Flooring - Laminate
Fireplaces Number 2
Fireplaces Type Family Room, Living Room
Appliance Range, Dishwasher, Disposal, Microwave, Refrigerator, Utility Connections for Electric Range, Utility Connections for Electric Oven, Utility Connections for Electric Dryer
Laundry Washer Hookup
Exterior
Exterior Feature Porch - Screened, Patio, Pool - Inground, Cabana, Rain Gutters, Storage, Screens, Fenced Yard
Fence Fenced
Pool In Ground
Community Features Shopping, Park, Walk/Jog Trails, Golf, Medical Facility, Bike Path, House of Worship, Private School, Public School, Sidewalks
Utilities Available for Electric Range, for Electric Oven, for Electric Dryer, Washer Hookup
Roof Type Shingle
Total Parking Spaces 2
Garage No
Private Pool true
Building
Lot Description Easements, Cleared, Gentle Sloping, Level
Foundation Concrete Perimeter
Sewer Public Sewer
Water Public
Schools
Elementary Schools West
Middle Schools Higgins
High Schools Pvmhs
Others
Senior Community false
Read Less
Want to know what your home might be worth? Contact us for a FREE valuation!

Our team is ready to help you sell your home for the highest possible price ASAP
Bought with Barbara Grasso • William Raveis R.E. & Home Services






