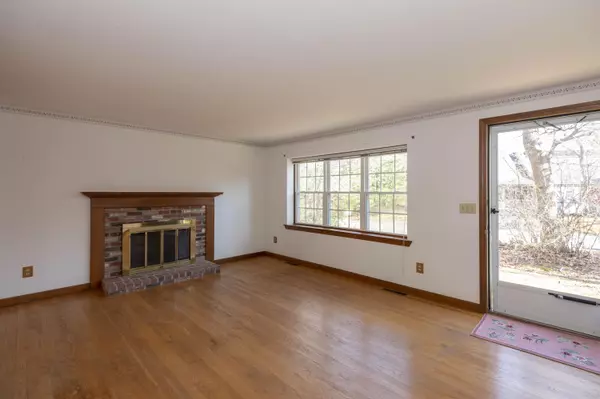$521,000
$445,000
17.1%For more information regarding the value of a property, please contact us for a free consultation.
22 Ensign Road Centerville, MA 02632
3 Beds
2 Baths
1,056 SqFt
Key Details
Sold Price $521,000
Property Type Single Family Home
Sub Type Single Family Residence
Listing Status Sold
Purchase Type For Sale
Square Footage 1,056 sqft
Price per Sqft $493
MLS Listing ID 22301082
Sold Date 08/31/23
Style Ranch
Bedrooms 3
Full Baths 2
HOA Y/N No
Abv Grd Liv Area 1,056
Originating Board Cape Cod & Islands API
Year Built 1981
Annual Tax Amount $3,299
Tax Year 2023
Lot Size 0.470 Acres
Acres 0.47
Property Description
Welcome to this charming 3-bedroom, 2 full bath ranch-style home nestled in a quiet neighborhood. As you step inside, you'll immediately notice the warm and inviting atmosphere and hardwood floors throughout. The living room features a cozy fireplace and large windows that let in plenty of natural light. The adjoining kitchen / dining area is great for entertaining and leads out to the deck and backyard that is perfect for relaxing or hosting summer barbecues. The primary bedroom has an en-suite bath and oversized closet. Two additional bedrooms and a full bath complete this lovely home, providing plenty of space for a growing family or accommodating guests. The full basement provides ample storage or finish it and turn it into a recreation room. This home is to be sold as-is.
Location
State MA
County Barnstable
Zoning SPLIT RC;RF
Direction Lumbert Mill Road to Ensign. House on left #22.
Rooms
Basement Bulkhead Access, Interior Entry, Full
Primary Bedroom Level First
Bedroom 2 First
Bedroom 3 First
Kitchen Kitchen, Dining Area
Interior
Heating Forced Air
Cooling None
Flooring Hardwood, Vinyl
Fireplaces Number 1
Fireplaces Type Wood Burning
Fireplace Yes
Window Features Bay/Bow Windows
Appliance Electric Range, Refrigerator, Water Heater, Gas Water Heater
Laundry Washer Hookup, Electric Dryer Hookup
Exterior
View Y/N No
Roof Type Asphalt,Pitched
Street Surface Paved
Porch Deck
Garage No
Private Pool No
Building
Lot Description Conservation Area, School, Medical Facility, Major Highway, Near Golf Course, Shopping, Wooded, Level
Faces Lumbert Mill Road to Ensign. House on left #22.
Story 1
Foundation Poured
Sewer Septic Tank
Water Public
Level or Stories 1
Structure Type Clapboard,Shingle Siding
New Construction No
Schools
Elementary Schools Barnstable
Middle Schools Barnstable
High Schools Barnstable
School District Barnstable
Others
Tax ID 147051
Acceptable Financing Conventional
Listing Terms Conventional
Special Listing Condition None
Read Less
Want to know what your home might be worth? Contact us for a FREE valuation!

Our team is ready to help you sell your home for the highest possible price ASAP







