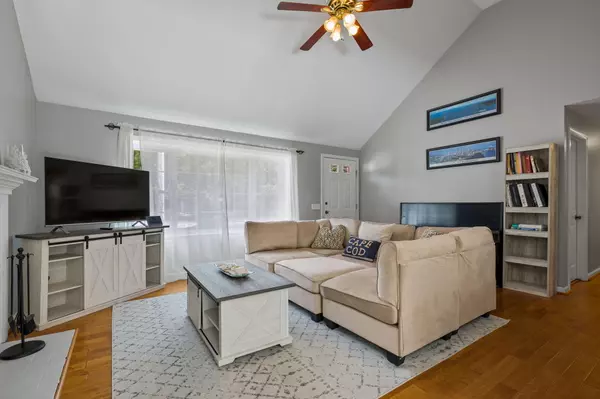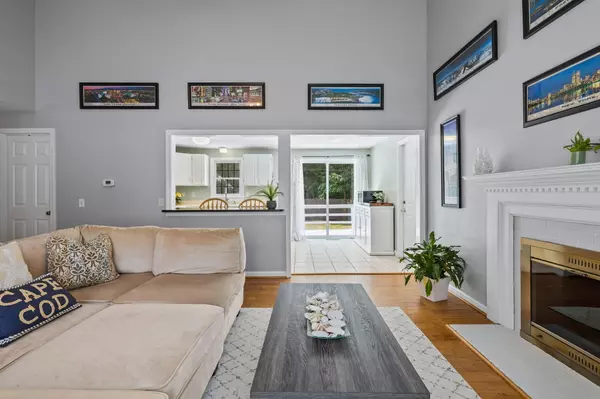$595,000
$589,000
1.0%For more information regarding the value of a property, please contact us for a free consultation.
225 Skunknet Road Centerville, MA 02632
3 Beds
2 Baths
1,056 SqFt
Key Details
Sold Price $595,000
Property Type Single Family Home
Sub Type Single Family Residence
Listing Status Sold
Purchase Type For Sale
Square Footage 1,056 sqft
Price per Sqft $563
MLS Listing ID 22302494
Sold Date 09/01/23
Style Ranch
Bedrooms 3
Full Baths 2
HOA Y/N No
Abv Grd Liv Area 1,056
Year Built 1986
Annual Tax Amount $3,560
Tax Year 2023
Lot Size 0.350 Acres
Acres 0.35
Property Sub-Type Single Family Residence
Source Cape Cod & Islands API
Property Description
Welcome to the charming coastal town of Centerville, MA, where this comfortable well maintained 3-bedroom ranch home combines coastal allure with modern comforts. Situated in the heart of Cape Cod, this property provides a delightful retreat. As you step inside, you'll be greeted by the open and inviting living spaces with high ceilings and wood burning fireplace. The eat-in kitchen is adorned with stainless steel appliances and room for dining. The breakfast bar is an ideal spot for casual meals or catching up with friends over a cup of coffee.The primary bedroom features an ensuite bath for added privacy and relaxation. Two ample guest rooms plus a full bath complete the main living level. The finished lower level is perfect for guests, media or game room and includes extra space for storage and guest overflow. Stay cool during the warm summer months with central air conditioning. Outside, the expansive fenced yard and outdoor shower are perfect after a day at the beach.
Location
State MA
County Barnstable
Zoning RC
Direction Lower level bath is partially finished and was not permitted. Square footage noted includes finished lower level and is estimated.
Rooms
Basement Bulkhead Access, Interior Entry, Full, Finished
Kitchen Breakfast Bar
Interior
Interior Features HU Cable TV, Recessed Lighting, Linen Closet
Heating Forced Air
Cooling Central Air
Flooring Wood, Tile, Laminate
Fireplaces Number 1
Fireplaces Type Wood Burning
Fireplace Yes
Appliance Water Heater, Gas Water Heater
Laundry Electric Dryer Hookup
Exterior
Exterior Feature Outdoor Shower, Yard, Underground Sprinkler
Garage Spaces 1.0
Fence Fenced Yard
View Y/N No
Roof Type Asphalt,Pitched
Street Surface Paved
Porch Deck
Garage Yes
Private Pool No
Building
Lot Description Conservation Area, Medical Facility, Major Highway, House of Worship, Shopping, Level
Faces Lower level bath is partially finished and was not permitted. Square footage noted includes finished lower level and is estimated.
Story 1
Foundation Poured
Sewer Septic Tank
Water Public
Level or Stories 1
Structure Type Clapboard
New Construction No
Schools
Elementary Schools Barnstable
Middle Schools Barnstable
High Schools Barnstable
School District Barnstable
Others
Tax ID 171285
Acceptable Financing Conventional
Distance to Beach 2 Plus
Listing Terms Conventional
Special Listing Condition Standard
Read Less
Want to know what your home might be worth? Contact us for a FREE valuation!

Our team is ready to help you sell your home for the highest possible price ASAP

Bought with Seaport Village Realty





