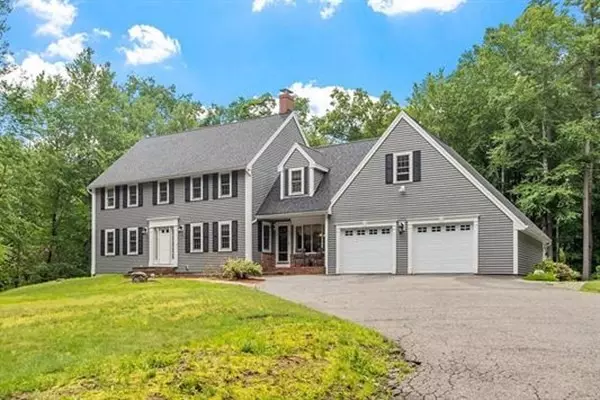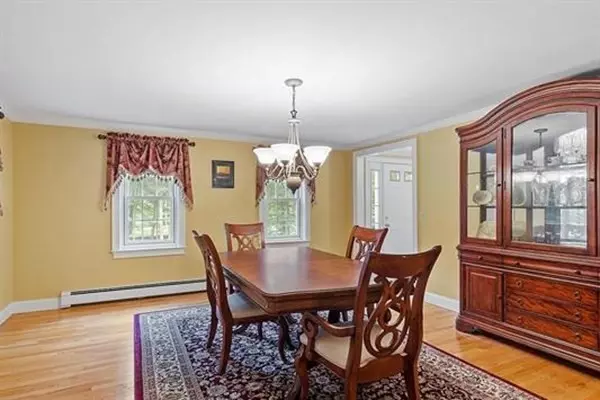$820,000
$825,000
0.6%For more information regarding the value of a property, please contact us for a free consultation.
20 Coventry Rd Atkinson, NH 03811
4 Beds
2.5 Baths
4,188 SqFt
Key Details
Sold Price $820,000
Property Type Single Family Home
Sub Type Single Family Residence
Listing Status Sold
Purchase Type For Sale
Square Footage 4,188 sqft
Price per Sqft $195
MLS Listing ID 73134720
Sold Date 09/11/23
Style Colonial
Bedrooms 4
Full Baths 2
Half Baths 1
HOA Y/N false
Year Built 1984
Annual Tax Amount $8,848
Tax Year 2022
Lot Size 2.100 Acres
Acres 2.1
Property Description
Situated in a desirable neighborhood, this home offers a retreat while being conveniently located in the picturesque southern NH town of Atkinson, this 4 bdrm, 3 bath classic colonial home offers a perfect blend of comfort, style, and tranquility. Boasting a prime location and an array of impressive features, this home presents an incredible opportunity for discerning buyers seeking the ideal living spaces; both formal & informal. The bonus/family room is open concept - yet warm & cozy with lots of natural light through large windows & skylights and built-in bookcases and a gas fireplace for those winter nights. There is a private office for working from home or just running your organized life! The Sunroom is the perfect room for extending the seasons. The kitchen with its wood beams and breakfast nook with a large bay window add to the cozy feeling. There is also a private master suite, three good-sized bedrooms upstairs, and additional attic storage space.
Location
State NH
County Rockingham
Zoning TR-2 R
Direction Rte 125 to East Rd to Coventry
Rooms
Basement Walk-Out Access, Unfinished
Primary Bedroom Level Second
Interior
Interior Features Office, Sun Room, Central Vacuum
Heating Baseboard, Oil
Cooling Window Unit(s)
Flooring Tile, Carpet, Hardwood
Fireplaces Number 1
Appliance Range, Dishwasher, Water Treatment, Vacuum System, Utility Connections for Electric Range, Utility Connections for Electric Oven
Laundry Second Floor
Exterior
Exterior Feature Porch, Deck
Garage Spaces 2.0
Utilities Available for Electric Range, for Electric Oven
Waterfront false
Roof Type Shingle
Total Parking Spaces 4
Garage Yes
Building
Lot Description Easements, Sloped
Foundation Concrete Perimeter
Sewer Private Sewer
Water Private
Schools
Elementary Schools Atkinson Academ
Middle Schools Timberlane
High Schools Timberlane
Others
Senior Community false
Read Less
Want to know what your home might be worth? Contact us for a FREE valuation!

Our team is ready to help you sell your home for the highest possible price ASAP
Bought with Non Member • Non Member Office






