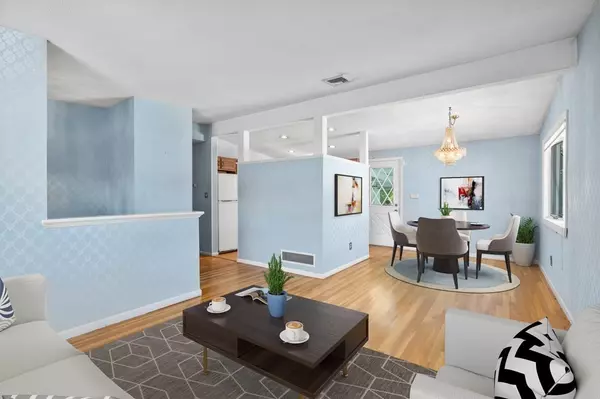$650,000
$599,900
8.4%For more information regarding the value of a property, please contact us for a free consultation.
3 Truman Road Peabody, MA 01960
3 Beds
2 Baths
1,724 SqFt
Key Details
Sold Price $650,000
Property Type Single Family Home
Sub Type Single Family Residence
Listing Status Sold
Purchase Type For Sale
Square Footage 1,724 sqft
Price per Sqft $377
Subdivision Presidential Heights
MLS Listing ID 73144250
Sold Date 09/15/23
Bedrooms 3
Full Baths 2
HOA Y/N false
Year Built 1960
Annual Tax Amount $5,685
Tax Year 2023
Lot Size 0.340 Acres
Acres 0.34
Property Description
Welcome Home to 3 Truman Road in the sought after neighborhood of Presidential Heights. This Spacious 3-4 bedroom, 2 bath split level home is ready for your personal updates! The sun soaked first floor boasts a large living room, dining room combo and kitchen with a huge 3 season sun porch which allows access to the backyard. Finishing off the first floor are 3 bedrooms all with ample closets and a full bath with walk in shower. The lower level offers an additional bedroom, full bath and laundry area and a large family room with access to the garage & pool. With good bones and ample space, this property offers a perfect canvas to create your dream home. Don't miss the opportunity to put your personal touches on this home. Come visit at the public Open Houses Sat and Sun 8/5 & 8/6 12:00-1:30. All offers due on Tuesday 8/8 by 12pm.
Location
State MA
County Essex
Area West Peabody
Zoning R1
Direction Lowell St or Russell St to Roosevelt-Harrison Ave
Rooms
Family Room Flooring - Wall to Wall Carpet, Exterior Access
Basement Full, Partially Finished, Walk-Out Access, Interior Entry, Garage Access
Primary Bedroom Level First
Dining Room Flooring - Hardwood
Kitchen Flooring - Vinyl, Slider
Interior
Interior Features Sun Room
Heating Forced Air, Oil, Electric
Cooling Central Air
Flooring Tile, Vinyl, Carpet, Concrete, Hardwood, Flooring - Wall to Wall Carpet
Appliance Range, Dishwasher, Disposal, Microwave, Refrigerator, Washer, Dryer, Utility Connections for Electric Range, Utility Connections for Electric Dryer
Laundry In Basement, Washer Hookup
Exterior
Exterior Feature Porch - Enclosed, Pool - Inground, Rain Gutters
Garage Spaces 1.0
Pool In Ground
Community Features Park, Walk/Jog Trails, Medical Facility, Laundromat, Bike Path, House of Worship, Private School, Public School
Utilities Available for Electric Range, for Electric Dryer, Washer Hookup
Roof Type Shingle
Total Parking Spaces 2
Garage Yes
Private Pool true
Building
Foundation Concrete Perimeter
Sewer Public Sewer
Water Public
Schools
Elementary Schools West Memorial
Middle Schools Higgins
High Schools Peabody High
Others
Senior Community false
Read Less
Want to know what your home might be worth? Contact us for a FREE valuation!

Our team is ready to help you sell your home for the highest possible price ASAP
Bought with Mary Ellison • Green Door Realty Boston






