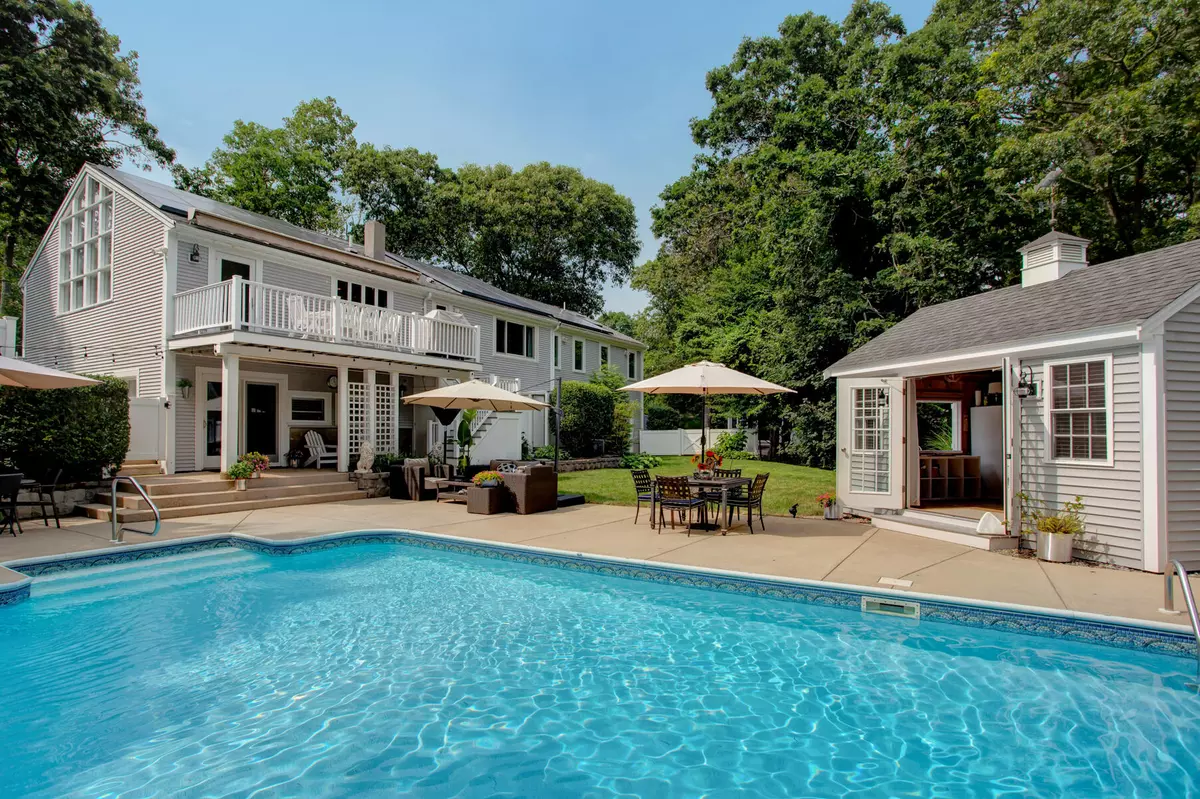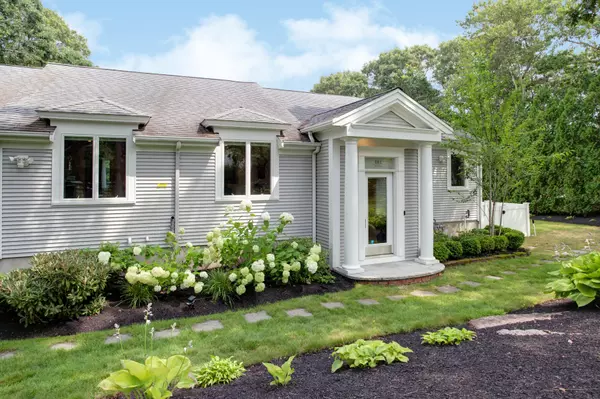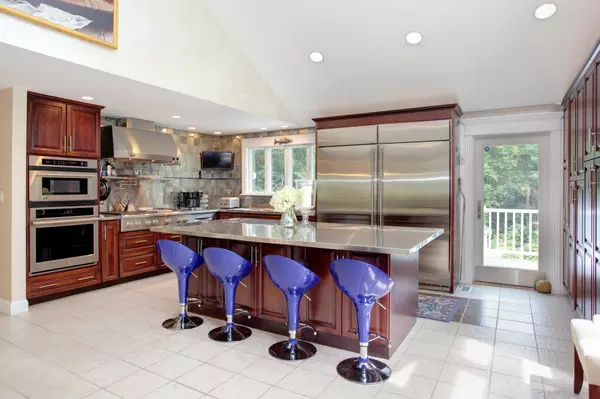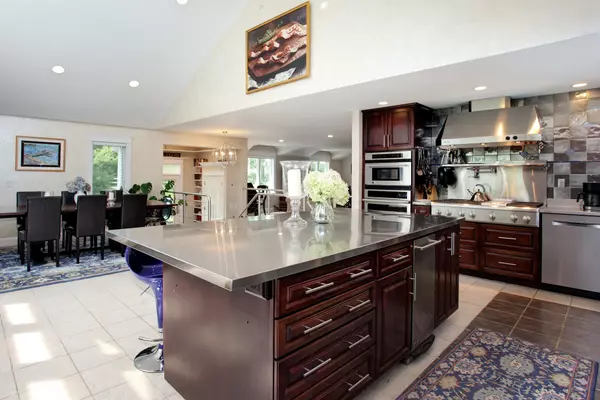$1,250,000
$1,175,000
6.4%For more information regarding the value of a property, please contact us for a free consultation.
684 Bay Lane Centerville, MA 02632
4 Beds
5 Baths
2,755 SqFt
Key Details
Sold Price $1,250,000
Property Type Single Family Home
Sub Type Single Family Residence
Listing Status Sold
Purchase Type For Sale
Square Footage 2,755 sqft
Price per Sqft $453
MLS Listing ID 22302991
Sold Date 09/15/23
Style Raised Ranch
Bedrooms 4
Full Baths 4
Half Baths 1
HOA Y/N No
Abv Grd Liv Area 2,755
Year Built 1979
Annual Tax Amount $7,455
Tax Year 2023
Lot Size 1.080 Acres
Acres 1.08
Property Sub-Type Single Family Residence
Source Cape Cod & Islands API
Property Description
Welcome to 684 Bay Lane, Centerville, MA - a luxurious and inviting haven that exemplifies modern living at its finest. This remarkable property boasts three generously-sized bedrooms, each with its own private tastefully renovated bathroom, offering unparalleled comfort and convenience for you and your family. As you step onto the radiant flooring throughout the first floor, you'll experience a warm and welcoming atmosphere that sets the tone for the rest of this exceptional home.Prepare to be amazed by the gourmet chef's kitchen, equipped with top-of-the-line new appliances that will elevate your culinary endeavors to new heights. Sustainability meets innovation with the installation of Tesla solar panels, providing an eco-friendly energy solution, further complemented by an in-house battery acting as a whole house generator, ensuring uninterrupted power supply during any unforeseen events. The outdoor pool cabana adds the perfect touch of luxury, creating a true getaway right in your own backyard - a place to relax, unwind, and entertain with family and friends. Embrace the epitome of modern living in this Centerville gem, where every detail has been carefully crafted. elevate your lifestyle.
Location
State MA
County Barnstable
Zoning RD-1
Direction Bumps River Road to Bay Lane, #684 on the left.
Rooms
Other Rooms Outbuilding
Basement Finished, Walk-Out Access, Interior Entry, Full
Primary Bedroom Level First
Bedroom 2 First
Bedroom 3 First
Bedroom 4 Basement
Dining Room Built-in Features, Recessed Lighting, Dining Room, Ceiling Fan(s), Cathedral Ceiling(s)
Kitchen Built-in Features, Upgraded Cabinets, Recessed Lighting, Pantry, Dining Area, Kitchen Island, Kitchen, Cathedral Ceiling(s)
Interior
Interior Features Cedar Closet(s), Recessed Lighting, Pantry
Heating Forced Air
Cooling Central Air
Flooring Other, Tile
Fireplace No
Appliance Dryer - Gas, Gas Range, Washer, Wall/Oven Cook Top, Range Hood, Washer/Dryer Stacked, Refrigerator, Water Heater, Gas Water Heater
Laundry Laundry Room, First Floor
Exterior
Exterior Feature Yard, Underground Sprinkler, Outdoor Shower
Garage Spaces 2.0
Fence Fenced Yard
Pool Heated, Vinyl, In Ground
View Y/N No
Roof Type Asphalt
Street Surface Paved
Porch Deck, Patio
Garage Yes
Private Pool Yes
Building
Lot Description Bike Path, School, Shopping, Public Tennis, In Town Location, Medical Facility, Marina, Major Highway, House of Worship, Near Golf Course, Conservation Area, Gentle Sloping, Wooded, South of Route 28
Faces Bumps River Road to Bay Lane, #684 on the left.
Story 1
Foundation Poured
Sewer Septic Tank
Water Public
Level or Stories 1
Structure Type Vinyl/Aluminum
New Construction No
Schools
Elementary Schools Barnstable
Middle Schools Barnstable
High Schools Barnstable
School District Barnstable
Others
Tax ID 188154
Acceptable Financing Conventional
Distance to Beach 1 to 2
Listing Terms Conventional
Special Listing Condition None
Read Less
Want to know what your home might be worth? Contact us for a FREE valuation!

Our team is ready to help you sell your home for the highest possible price ASAP

Bought with Berkshire Hathaway HomeServices Robert Paul Properties





