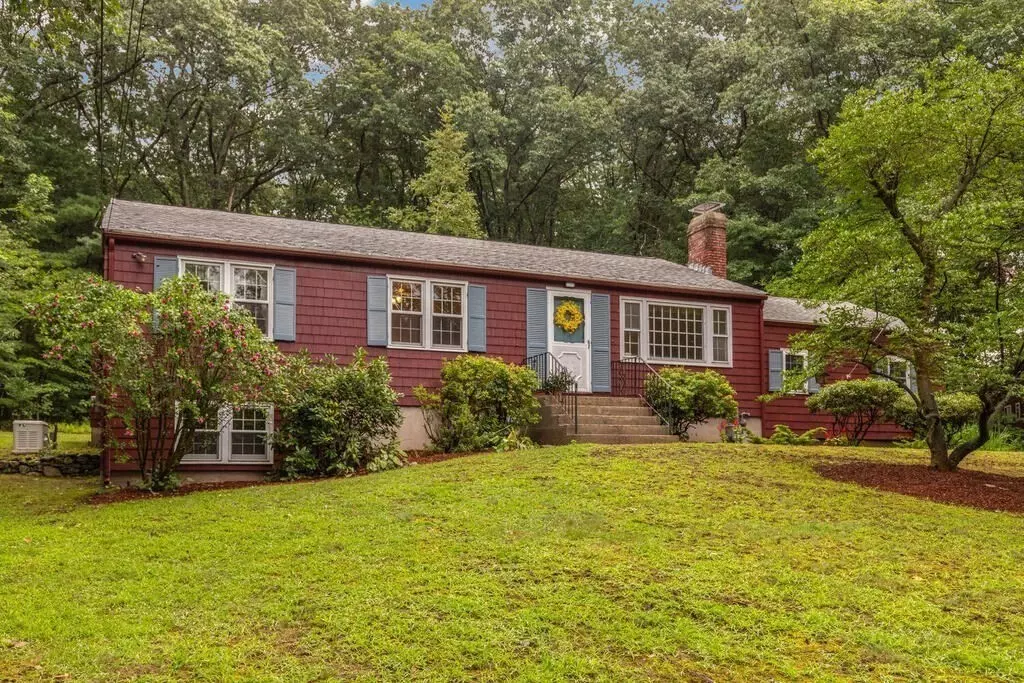$689,900
$689,900
For more information regarding the value of a property, please contact us for a free consultation.
10 Galloway Rd Chelmsford, MA 01824
4 Beds
2 Baths
1,864 SqFt
Key Details
Sold Price $689,900
Property Type Single Family Home
Sub Type Single Family Residence
Listing Status Sold
Purchase Type For Sale
Square Footage 1,864 sqft
Price per Sqft $370
Subdivision Hitchingpost
MLS Listing ID 73149058
Sold Date 09/25/23
Style Ranch
Bedrooms 4
Full Baths 2
HOA Y/N false
Year Built 1965
Annual Tax Amount $8,593
Tax Year 2023
Lot Size 0.930 Acres
Acres 0.93
Property Description
Rosy RANCH in coveted Hitchingpost Neighborhood, perched on lovely acre lot! Easy, Breezy living on ONE level! This expansive home has undergone two major additions through the years, one which added a large, fourth primary bedroom and another to include a warm and inviting family room off the kitchen, with fireplace, custom desk and built-ins, surrounded by windows overlooking serene, private backyard. Kitchen has been upgraded with custom birch cabinetry, skylight and Corian counters. Gracious entertaining in dining room with built in china cabinet and spacious living room with another fireplace and large picture window. Hardwood floors, replacement Pella windows, newer roof, automatic generator. Full basement with daylight windows semi-finished with studs and heat in place, offers potential, additional living and recreation space. MOST LOVED by one family for almost 60 years, this home welcomes and exudes WARMTH and CHARM . . . . . . Ready for next owners to cherish!
Location
State MA
County Middlesex
Zoning RB
Direction Pine Hill Rd to Galloway Rd
Rooms
Family Room Closet/Cabinets - Custom Built, Flooring - Stone/Ceramic Tile, Window(s) - Bay/Bow/Box
Basement Partially Finished, Interior Entry, Bulkhead, Concrete
Primary Bedroom Level First
Dining Room Closet/Cabinets - Custom Built, Flooring - Hardwood
Kitchen Skylight, Flooring - Vinyl, Countertops - Upgraded
Interior
Heating Baseboard
Cooling Wall Unit(s)
Flooring Tile, Vinyl, Hardwood
Fireplaces Number 2
Fireplaces Type Family Room, Living Room
Appliance Range, Oven, Dishwasher, Range Hood, Utility Connections for Gas Range
Laundry In Basement, Washer Hookup
Exterior
Exterior Feature Storage
Garage Spaces 1.0
Community Features Shopping, Park, Walk/Jog Trails, Golf, Laundromat, Bike Path, Conservation Area, Highway Access, House of Worship, Public School
Utilities Available for Gas Range, Washer Hookup, Generator Connection
Roof Type Shingle
Total Parking Spaces 4
Garage Yes
Building
Foundation Concrete Perimeter
Sewer Public Sewer
Water Public
Architectural Style Ranch
Schools
Elementary Schools Byam
Middle Schools Parker
High Schools Chelmsford High
Others
Senior Community false
Read Less
Want to know what your home might be worth? Contact us for a FREE valuation!

Our team is ready to help you sell your home for the highest possible price ASAP
Bought with Susan Papalia • William Raveis R.E. & Home Services





