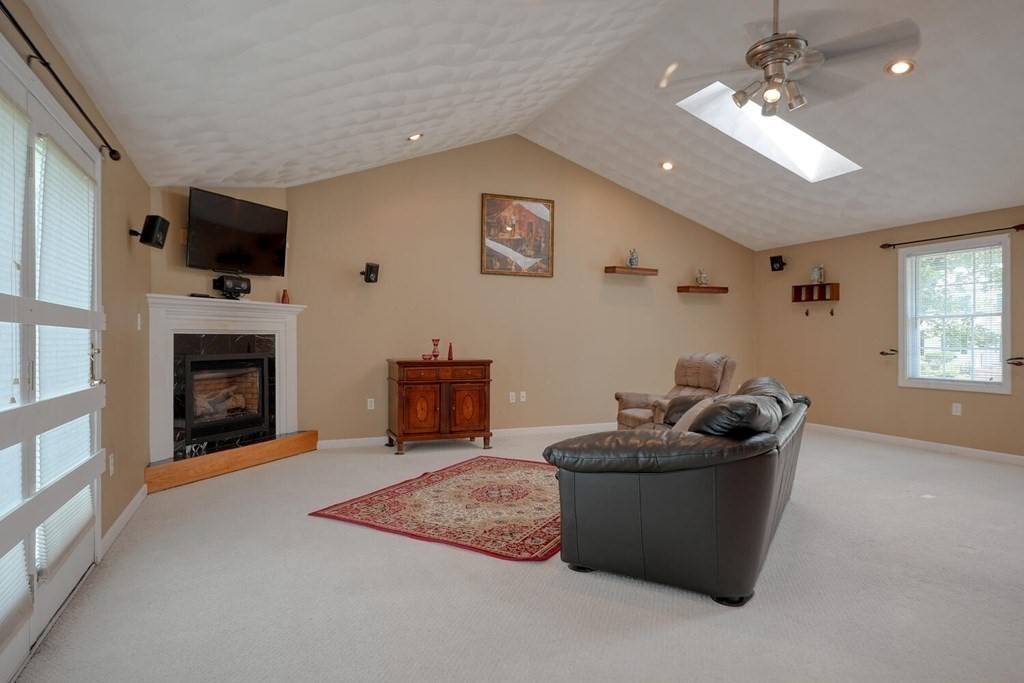$670,000
$640,000
4.7%For more information regarding the value of a property, please contact us for a free consultation.
57 Pollard St Billerica, MA 01862
3 Beds
1.5 Baths
2,208 SqFt
Key Details
Sold Price $670,000
Property Type Single Family Home
Sub Type Single Family Residence
Listing Status Sold
Purchase Type For Sale
Square Footage 2,208 sqft
Price per Sqft $303
MLS Listing ID 73146915
Sold Date 09/26/23
Style Colonial
Bedrooms 3
Full Baths 1
Half Baths 1
HOA Y/N false
Year Built 1999
Annual Tax Amount $7,034
Tax Year 2023
Lot Size 8,712 Sqft
Acres 0.2
Property Sub-Type Single Family Residence
Property Description
Welcome home to this lovely colonial in N. Billerica. This home features an eat in kitchen with slider to deck and fenced backyard, dining room, living room and 1/2 bath with laundry on the first floor. The second floor offers 3 spacious bedrooms and full bath. There is a walk up to the attic in the 2nd bedroom. The basement is a walk out to the backyard. The cathedral ceiling family room with skylights and fireplace is quite the bonus to this home! It's perfect for entertaining! All this as well as an ideal location to the commuter rail, major routes such as 495, 3, shopping, recreation, medical facilities and learning institutions. This home is a must see!OFFERS DUE BY TUESDAY 8/15 at 5pm. Please email offers in 1 pdf. Please allow 24hrs for seller to respond.
Location
State MA
County Middlesex
Zoning 2
Direction Boston Rd to Pollard St
Rooms
Family Room Skylight, Cathedral Ceiling(s), Ceiling Fan(s), Flooring - Wall to Wall Carpet, Recessed Lighting
Basement Full, Walk-Out Access, Interior Entry
Primary Bedroom Level Second
Dining Room Flooring - Wall to Wall Carpet
Kitchen Closet, Flooring - Vinyl
Interior
Heating Forced Air, Natural Gas
Cooling Window Unit(s)
Flooring Vinyl, Carpet
Fireplaces Number 1
Fireplaces Type Family Room
Appliance Range, Dishwasher, Refrigerator, Washer, Dryer, Utility Connections for Gas Range
Laundry Bathroom - Half, First Floor
Exterior
Exterior Feature Deck, Deck - Composite, Fenced Yard
Garage Spaces 2.0
Fence Fenced/Enclosed, Fenced
Community Features Shopping, Tennis Court(s), Park, Walk/Jog Trails, Highway Access, House of Worship, Public School
Utilities Available for Gas Range
Waterfront Description Beach Front
Roof Type Shingle
Total Parking Spaces 4
Garage Yes
Building
Lot Description Level
Foundation Concrete Perimeter
Sewer Public Sewer
Water Public
Architectural Style Colonial
Others
Senior Community false
Read Less
Want to know what your home might be worth? Contact us for a FREE valuation!

Our team is ready to help you sell your home for the highest possible price ASAP
Bought with Mona Bottoni • LAER Realty Partners





