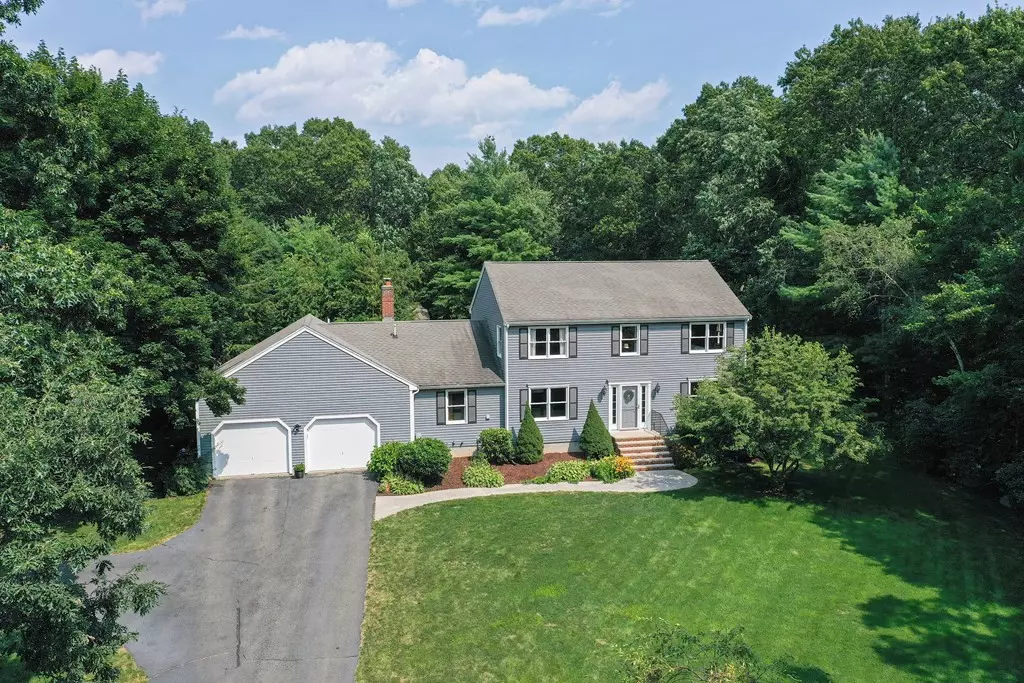$741,000
$700,000
5.9%For more information regarding the value of a property, please contact us for a free consultation.
2 Pine Needle Rd Mendon, MA 01756
4 Beds
2.5 Baths
2,853 SqFt
Key Details
Sold Price $741,000
Property Type Single Family Home
Sub Type Single Family Residence
Listing Status Sold
Purchase Type For Sale
Square Footage 2,853 sqft
Price per Sqft $259
MLS Listing ID 73146790
Sold Date 09/26/23
Style Colonial
Bedrooms 4
Full Baths 2
Half Baths 1
HOA Y/N false
Year Built 1991
Annual Tax Amount $8,626
Tax Year 2023
Lot Size 0.940 Acres
Acres 0.94
Property Sub-Type Single Family Residence
Property Description
MULTIPLE OFFERS BEST & FINAL DUE TUESDAY 4PM - This beautifully maintained colonial is located on an extremely private and quiet dead-end street and features an amazing open floor plan. The newly renovated modern kitchen flows into the large family room complete with cozy pellet stove fireplace, cathedral ceilings, and skylights. Off the kitchen is a formal dining area as well as a living room complete with an office space. Upstairs features the primary suite with walk in closet and beautiful bathroom that offers a jacuzzi tub. Another full bathroom and three great size bedrooms complete the second floor. Bonus additional space in the large, finished lower level provides another potential family room, game room, or anything else your family may need! The private backyard is another great amenity of this home, a large deck looks over the backyard on just under an acre of land. There is a large 16x10 shed with dual lofts perfect for any extra storage or outdoor needs.
Location
State MA
County Worcester
Zoning RES
Direction Providence St to Colonial Dr to Pine Needle OR Blackstone St to Colonial Dr to Pine Needle
Rooms
Family Room Skylight, Cathedral Ceiling(s), Ceiling Fan(s), Flooring - Wall to Wall Carpet
Basement Full, Finished, Bulkhead
Primary Bedroom Level Second
Dining Room Flooring - Hardwood
Kitchen Flooring - Hardwood, Countertops - Stone/Granite/Solid, Remodeled, Stainless Steel Appliances
Interior
Interior Features Closet, Office, Bonus Room, High Speed Internet
Heating Baseboard, Oil
Cooling Central Air, Whole House Fan
Flooring Tile, Carpet, Hardwood, Flooring - Wall to Wall Carpet
Fireplaces Number 1
Fireplaces Type Family Room
Appliance Range, Dishwasher, Microwave, Refrigerator, Washer, Dryer, Utility Connections for Electric Range, Utility Connections for Electric Dryer
Exterior
Exterior Feature Deck, Storage, Professional Landscaping, Sprinkler System, Gazebo
Garage Spaces 2.0
Community Features Shopping, Park, Walk/Jog Trails, Golf, Conservation Area, House of Worship, Public School, Sidewalks
Utilities Available for Electric Range, for Electric Dryer
Roof Type Shingle
Total Parking Spaces 8
Garage Yes
Building
Lot Description Wooded, Easements
Foundation Concrete Perimeter
Sewer Private Sewer
Water Private
Architectural Style Colonial
Schools
Elementary Schools Clough
Middle Schools Miscoe
High Schools Nipmuc Or Bvt
Others
Senior Community false
Read Less
Want to know what your home might be worth? Contact us for a FREE valuation!

Our team is ready to help you sell your home for the highest possible price ASAP
Bought with Katie Donigan • Costello Realty






