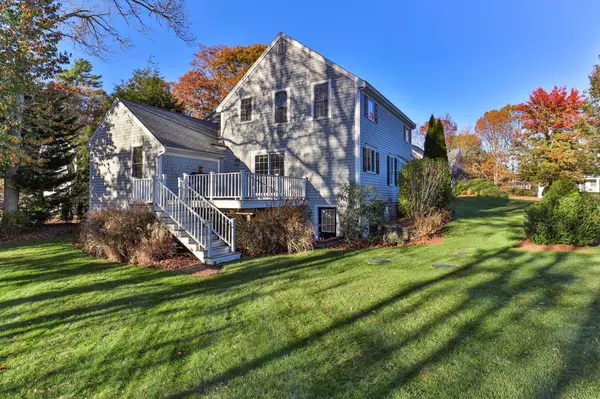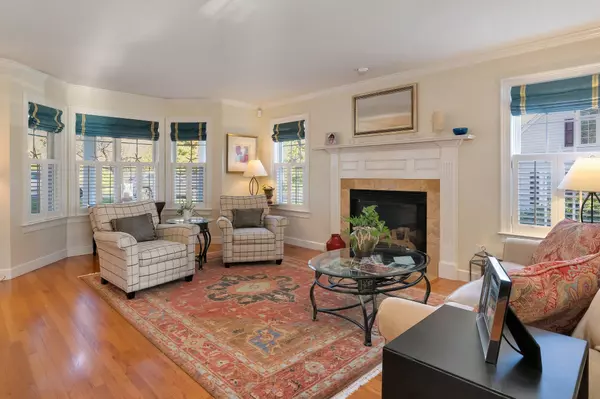$736,250
$755,000
2.5%For more information regarding the value of a property, please contact us for a free consultation.
195 Route 149 #G Marstons Mills, MA 02648
3 Beds
4 Baths
2,814 SqFt
Key Details
Sold Price $736,250
Property Type Single Family Home
Sub Type Single Family Residence
Listing Status Sold
Purchase Type For Sale
Square Footage 2,814 sqft
Price per Sqft $261
MLS Listing ID 22300294
Sold Date 09/29/23
Style Cape
Bedrooms 3
Full Baths 3
Half Baths 1
HOA Fees $108/ann
HOA Y/N Yes
Abv Grd Liv Area 2,814
Originating Board Cape Cod & Islands API
Year Built 2003
Annual Tax Amount $3,580
Tax Year 2023
Property Description
Herring Run Place is tucked off the Road in a quiet neighborhood in the heart of Marstons Mills with 9 uniquely designed single family homes on a private road run by an association. You'll fall in love with this custom dream home that draws you in though the front porch to the bright and open living room with warm wood floors and a gas fireplace. The living room flows into the kitchen with custom cherry cabinets, granite counters, Sub Zero refrigerator, gas stove and spacious dining area. The 1st floor family room with full bath could serve as a primary bedroom. Upstairs hosts 3 bedrooms and a full bath. The lower level is tastefully finished with plenty of room for family and friends to visit with a full bath, laundry, fitness area and space for a home office. The exterior is complimented with a mahogany deck and lush green lawn. The home sits on a third of an acre with exclusive use. Septic removes Nitrates. Walk to the Post Office, Morning Glory Cafe, and the Plum Porch! One mile to Hamblin's Pond and 2 miles to Nantucket Sound Beaches!
Location
State MA
County Barnstable
Zoning SPLIT MMVD;RF
Direction Route 149 to Post Office way, then right on Herring Run Place.
Rooms
Basement Finished, Walk-Out Access, Interior Entry, Full
Primary Bedroom Level First
Bedroom 2 Second
Bedroom 3 Second
Kitchen Dining Area, Upgraded Cabinets, Recessed Lighting, Pantry, Kitchen, Kitchen Island
Interior
Interior Features Recessed Lighting, Mud Room, Pantry
Heating Forced Air
Cooling Central Air
Flooring Carpet, Tile, Hardwood
Fireplaces Number 1
Fireplaces Type Gas
Fireplace Yes
Appliance Dishwasher, Gas Range, Refrigerator, Microwave, Dryer - Gas, Water Heater, Gas Water Heater
Laundry Gas Dryer Hookup, Washer Hookup, Private Full Bath, In Basement
Exterior
Exterior Feature Yard, Underground Sprinkler
Garage Spaces 1.0
Community Features Common Area
View Y/N No
Roof Type Asphalt
Street Surface Paved
Porch Deck, Porch
Garage Yes
Private Pool No
Building
Lot Description Conservation Area, Public Tennis, Shopping, School, Medical Facility, Major Highway, House of Worship, Near Golf Course, Cleared
Faces Route 149 to Post Office way, then right on Herring Run Place.
Story 2
Foundation Concrete Perimeter
Sewer Septic Tank
Water Public
Level or Stories 2
Structure Type Shingle Siding
New Construction No
Schools
Elementary Schools Barnstable
Middle Schools Barnstable
High Schools Barnstable
School District Barnstable
Others
HOA Fee Include Insurance
Tax ID 07801840G
Acceptable Financing Conventional
Distance to Beach 1 to 2
Listing Terms Conventional
Special Listing Condition None
Read Less
Want to know what your home might be worth? Contact us for a FREE valuation!

Our team is ready to help you sell your home for the highest possible price ASAP






