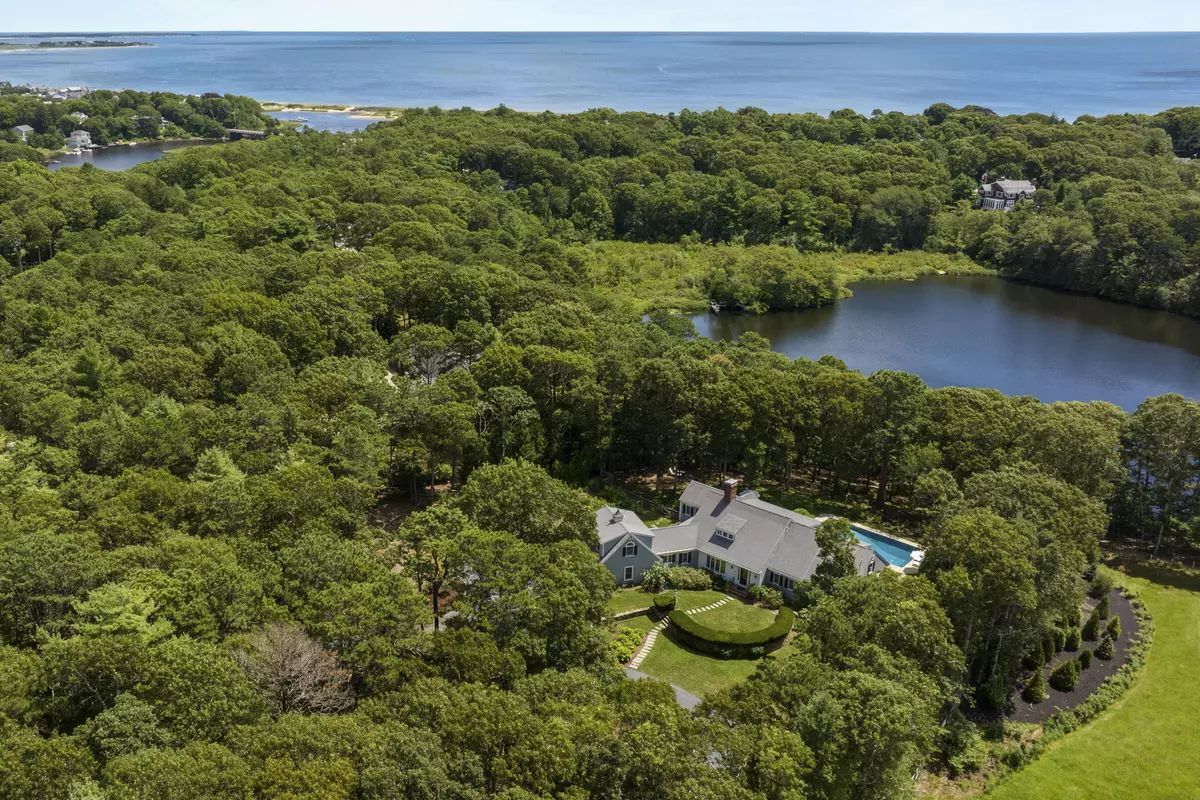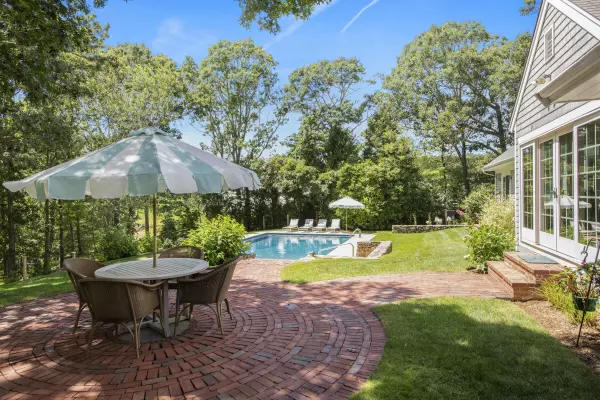$2,900,000
$2,950,000
1.7%For more information regarding the value of a property, please contact us for a free consultation.
175 Starboard Lane Osterville, MA 02655
4 Beds
5 Baths
4,017 SqFt
Key Details
Sold Price $2,900,000
Property Type Single Family Home
Sub Type Single Family Residence
Listing Status Sold
Purchase Type For Sale
Square Footage 4,017 sqft
Price per Sqft $721
MLS Listing ID 22303396
Sold Date 10/05/23
Style Cape
Bedrooms 4
Full Baths 4
Half Baths 1
HOA Y/N No
Abv Grd Liv Area 4,017
Originating Board Cape Cod & Islands API
Year Built 1981
Annual Tax Amount $17,910
Tax Year 2023
Lot Size 2.450 Acres
Acres 2.45
Property Description
Estate setting in Osterville, this private oasis is set on almost 2.5 acres of beautifully landscaped grounds with water frontage on North Pond and a large pool. The four-bedroom home has been meticulously maintained and offers a spacious layout, ideal for entertaining or multigenerational use. The open kitchen features a suite of appliances by Wolf including double ovens, stove-top, and built-in microwave. Casual meals can be enjoyed at the breakfast table in front of a gas-fireplace. An adjacent formal dining room offers space for dinner parties, with glorious windows and natural light. Both the living room and den overlook the stunning back yard pool area and the pond. The spacious first-floor primary bedroom is sure to impress with its own office wing and large en-suite bathroom. There are three additional bedrooms as well as a bonus suite over the garage. Starboard Lane is a desirable neighborhood offering estate-size properties and quick access to Main Street, Dowses Beach, and all the wonderful amenities that Osterville has to offer.
Location
State MA
County Barnstable
Zoning SPLIT RC;RF-1
Direction Main Street to Starboard Lane.
Body of Water North Pond
Rooms
Basement Full, Interior Entry
Interior
Heating Forced Air
Cooling Central Air
Flooring Hardwood
Fireplaces Number 2
Fireplace Yes
Appliance Water Heater, Gas Water Heater
Exterior
Exterior Feature Garden, Underground Sprinkler, Yard
Garage Spaces 2.0
Pool In Ground, Vinyl
View Y/N Yes
Water Access Desc Lake/Pond
View Lake/Pond
Roof Type Asphalt
Street Surface Paved
Porch Patio
Garage Yes
Private Pool Yes
Building
Lot Description Conservation Area, Shopping, Marina, House of Worship, Near Golf Course
Faces Main Street to Starboard Lane.
Story 2
Foundation Concrete Perimeter
Sewer Septic Tank, Private Sewer
Water Public
Level or Stories 2
Structure Type Shingle Siding
New Construction No
Schools
Elementary Schools Barnstable
Middle Schools Barnstable
High Schools Barnstable
School District Barnstable
Others
Tax ID 166043
Acceptable Financing Conventional
Distance to Beach 2 Plus
Listing Terms Conventional
Special Listing Condition None
Read Less
Want to know what your home might be worth? Contact us for a FREE valuation!

Our team is ready to help you sell your home for the highest possible price ASAP







