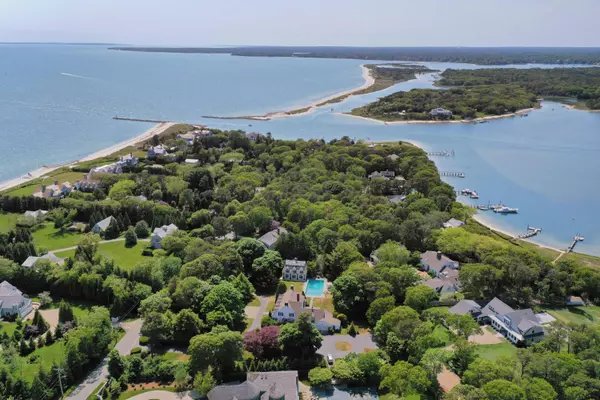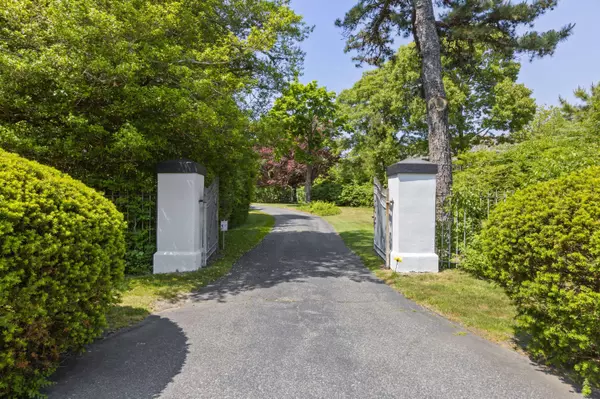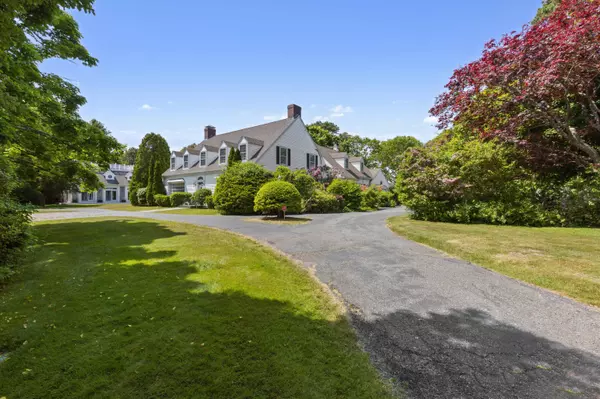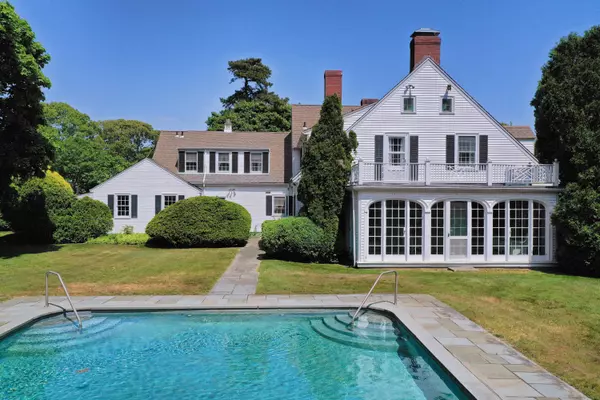$3,540,000
$3,995,000
11.4%For more information regarding the value of a property, please contact us for a free consultation.
878 Sea View Avenue Osterville, MA 02655
6 Beds
6 Baths
3,828 SqFt
Key Details
Sold Price $3,540,000
Property Type Single Family Home
Sub Type Single Family Residence
Listing Status Sold
Purchase Type For Sale
Square Footage 3,828 sqft
Price per Sqft $924
MLS Listing ID 22301406
Sold Date 10/05/23
Style Antique
Bedrooms 6
Full Baths 6
HOA Y/N No
Abv Grd Liv Area 3,828
Originating Board Cape Cod & Islands API
Year Built 1929
Annual Tax Amount $34,509
Tax Year 2023
Lot Size 1.760 Acres
Acres 1.76
Property Description
Looking for an opportunity to make a stunning Cape Cod estate your own? Look no further than 878 Sea View Ave. in Osterville, MA! This classic property is an incredible opportunity to create the home of your dreams in one of the most sought-after locations on Cape Cod. While this property may require some updates and renovations to the main house, the potential is truly limitless. The exceptional estate on 1.76 lush acres features a six-bedroom main residence, pool house and heated in-ground pool. The timeless setting is surrounded by beautiful trees and manicured sweeping lawns creating the feel of a private compound at the end of a long driveway approach. This inviting home is highlighted by a front-to-back living room with custom fireplace and opens to a charming sunroom with beadboard ceiling and blue stone flooring and overlooks the outdoor entertaining pool area. The spacious dining room, also with custom fireplace and built-ins, can accommodate large family gatherings. A light filled kitchen, adjoining family room and first floor bedroom with bath complete this main level. The second level offers the primary suite with fireplace and deck, and three additional ensuite bedrooms. A connection to the outside creates a relaxed and natural feel, while the architectural details provide warmth and sophistication. Stepping outside you are drawn to the pool area and adjacent pool house which features a beautiful great room with fireplace, kitchen and two bonus rooms on the second level. From the stunning grounds to the spacious living areas, every corner of this property exudes old-world charm and timeless elegance. This classic estate affords the utmost privacy yet offers close proximity to the village of Osterville with its beaches, boutique shops and fine dining. The information contained herein has been obtained through sources deemed reliable but cannot be guaranteed as to its accuracy. Buyers are encouraged to do their own due diligence through independent verification. Please note: Property being sold AS-IS. Septic system for the main house has failed.
Location
State MA
County Barnstable
Zoning RF-1
Direction Sea View Avenue to #878 Gated Driveway
Rooms
Other Rooms Pool House, Outbuilding
Basement Bulkhead Access, Interior Entry, Full
Primary Bedroom Level Second
Bedroom 2 Second
Bedroom 3 Second
Bedroom 4 Second
Dining Room Built-in Features
Kitchen Breakfast Nook, Dining Area
Interior
Interior Features Walk-In Closet(s), Recessed Lighting, Linen Closet
Heating Hot Water
Cooling None
Flooring Carpet, Wood, Tile
Fireplaces Number 5
Fireplace Yes
Appliance Dishwasher, Microwave, Washer, Range Hood, Electric Range, Dryer - Electric, Water Heater, Electric Water Heater
Laundry Electric Dryer Hookup, Washer Hookup, Built-Ins, Laundry Areas, In Kitchen, First Floor
Exterior
Exterior Feature Yard, Underground Sprinkler, Outdoor Shower, Garden
Garage Spaces 2.0
Fence Fenced Yard
Pool Pool Cover, In Ground, Heated
View Y/N No
Roof Type Asphalt
Street Surface Paved
Porch Screened
Garage Yes
Private Pool Yes
Building
Lot Description Conservation Area, School, Shopping, Marina, House of Worship, Near Golf Course, Cleared, Interior Lot, Level
Faces Sea View Avenue to #878 Gated Driveway
Story 2
Foundation Poured
Sewer Private Sewer
Water Public
Level or Stories 2
Structure Type Vinyl/Aluminum
New Construction No
Schools
Elementary Schools Barnstable
Middle Schools Barnstable
High Schools Barnstable
School District Barnstable
Others
Tax ID 090002002
Acceptable Financing Cash
Distance to Beach 1 to 2
Listing Terms Cash
Special Listing Condition None
Read Less
Want to know what your home might be worth? Contact us for a FREE valuation!

Our team is ready to help you sell your home for the highest possible price ASAP







