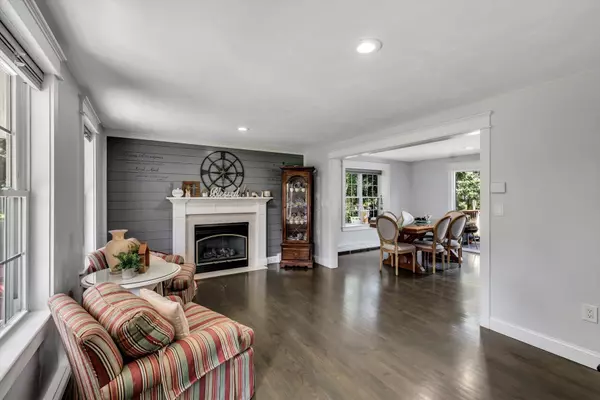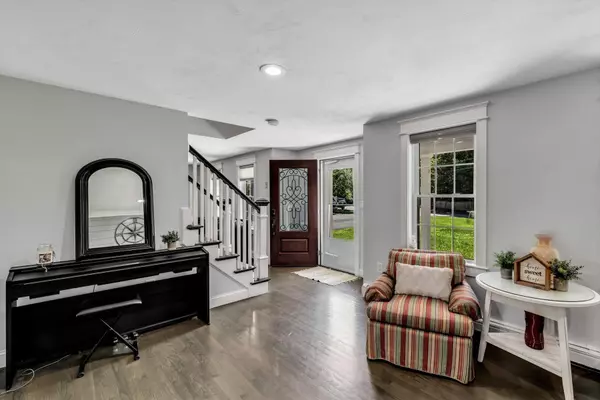$840,000
$800,000
5.0%For more information regarding the value of a property, please contact us for a free consultation.
30 Chippingstone Road Marstons Mills, MA 02648
3 Beds
4 Baths
2,278 SqFt
Key Details
Sold Price $840,000
Property Type Single Family Home
Sub Type Single Family Residence
Listing Status Sold
Purchase Type For Sale
Square Footage 2,278 sqft
Price per Sqft $368
MLS Listing ID 22303659
Sold Date 10/05/23
Style Colonial
Bedrooms 3
Full Baths 3
Half Baths 1
HOA Y/N No
Abv Grd Liv Area 2,278
Originating Board Cape Cod & Islands API
Year Built 1999
Annual Tax Amount $5,430
Tax Year 2023
Lot Size 0.470 Acres
Acres 0.47
Property Description
Don't miss out on the opportunity to own this stunning and expansive home! With its generous dimensions, complete with an expansive yard that's ideal for hosting, space for a refreshing pool, and even for cultivating your own vegetable garden.This residence has undergone comprehensive remodeling, presenting a capacious primary bedroom accompanied by spacious ''his and hers'' walk-in closets. A splendid bathroom featuring a whirlpool, stand-up shower, and double sink. The additional two bedrooms also boast ample space and convenient walk-in closets. On the main floor, you'll find an expansive area that includes a stunning kitchen, dining room, family room, and a living room highlighted by a beautiful gas fireplace.Let's not overlook the cottage house and the walk out basement on the property. Cottage house presents an exceptional gym facility with a home office situated above it. The basement area is partially finished with a half kitchen and half bathroom, perfect future pool house!This incredible home offers everything you could desire and more, so seize the chance to make it yours today!
Location
State MA
County Barnstable
Zoning RF
Direction Falmouth Rd to Santuit Newtown Rd to Chippingstone #30
Rooms
Other Rooms Outbuilding
Basement Walk-Out Access, Partial, Full
Primary Bedroom Level Second
Bedroom 2 Second
Bedroom 3 Second
Dining Room Recessed Lighting
Kitchen Recessed Lighting
Interior
Interior Features Walk-In Closet(s), Recessed Lighting
Heating Hot Water
Cooling None
Flooring Hardwood, Tile, Vinyl
Fireplaces Type Gas
Fireplace No
Appliance Dishwasher, Washer, Gas Range, Microwave, Dryer - Gas, Tankless Water Heater, Gas Water Heater
Laundry First Floor
Exterior
Exterior Feature Yard, Underground Sprinkler, Garden
Garage Spaces 2.0
View Y/N No
Roof Type Asphalt
Street Surface Paved
Porch Deck, Porch
Garage Yes
Private Pool No
Building
Lot Description Conservation Area, School, House of Worship, Shopping, In Town Location, Sloped
Faces Falmouth Rd to Santuit Newtown Rd to Chippingstone #30
Story 3
Foundation Poured
Sewer Septic Tank
Water Public
Level or Stories 3
Structure Type Clapboard,Shingle Siding
New Construction No
Schools
Elementary Schools Barnstable
Middle Schools Barnstable
High Schools Barnstable
School District Barnstable
Others
Tax ID 027042
Acceptable Financing Other
Listing Terms Other
Special Listing Condition Broker-Agent/Owner
Read Less
Want to know what your home might be worth? Contact us for a FREE valuation!

Our team is ready to help you sell your home for the highest possible price ASAP






