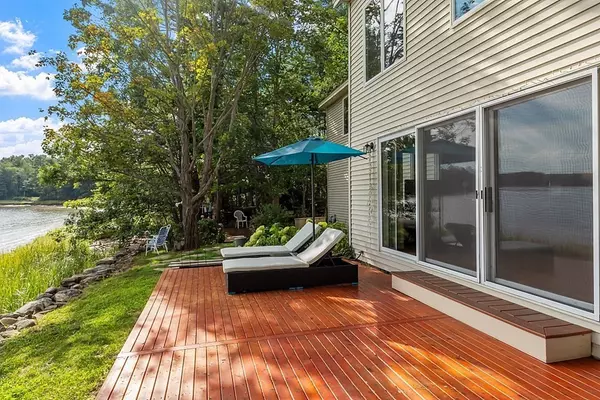$975,000
$999,999
2.5%For more information regarding the value of a property, please contact us for a free consultation.
2 Cedar Point Road Durham, NH 03824
2 Beds
4 Baths
2,757 SqFt
Key Details
Sold Price $975,000
Property Type Single Family Home
Sub Type Single Family Residence
Listing Status Sold
Purchase Type For Sale
Square Footage 2,757 sqft
Price per Sqft $353
MLS Listing ID 73148752
Sold Date 10/10/23
Style Colonial, Garrison
Bedrooms 2
Full Baths 4
HOA Y/N false
Year Built 1948
Annual Tax Amount $16,245
Tax Year 2022
Lot Size 0.390 Acres
Acres 0.39
Property Sub-Type Single Family Residence
Property Description
Waterfront home with breathtaking views of Great Bay. Entering into the home you are welcomed with an open concept space with Spectacular natural lighting. Enjoy cooking in the beautiful stainless steel, granite countertop kitchen, that includes a gas stove with a pot filler, gas fireplace and hardwood floors. Lounge back in the living room or step on to the new 12x24 western white cedar deck and enjoy vacation like views of the Bay. Up on the second floor find the Main Suite with a glass tile shower and soaking tub designed with Panoramic views. Second Bedroom Suite with full bath and additional sleeping area for guests. Third Floor includes brand new vinyl plank, freshly painted with balcony and full bath, that's great for family entertainment. Large private pier/dock with dock house. Oversized heated two car garage with plenty of storage space. Unlimited sunrises and sunsets.
Location
State NH
County Strafford
Zoning RC
Direction Just off US-4
Rooms
Basement Crawl Space
Primary Bedroom Level Second
Interior
Interior Features Bathroom, Internet Available - Broadband
Heating Forced Air, Heat Pump, Natural Gas
Cooling Central Air
Flooring Vinyl, Carpet, Hardwood
Fireplaces Number 1
Appliance Range, Dishwasher, Refrigerator, Washer, Dryer, Utility Connections for Gas Range
Laundry Second Floor
Exterior
Exterior Feature Deck, Balcony
Garage Spaces 2.0
Utilities Available for Gas Range
Waterfront Description Waterfront, Bay
View Y/N Yes
View Scenic View(s)
Roof Type Shingle
Total Parking Spaces 4
Garage Yes
Building
Lot Description Corner Lot, Easements
Foundation Concrete Perimeter
Sewer Private Sewer
Water Private
Architectural Style Colonial, Garrison
Others
Senior Community false
Read Less
Want to know what your home might be worth? Contact us for a FREE valuation!

Our team is ready to help you sell your home for the highest possible price ASAP
Bought with Non Member • Non Member Office





