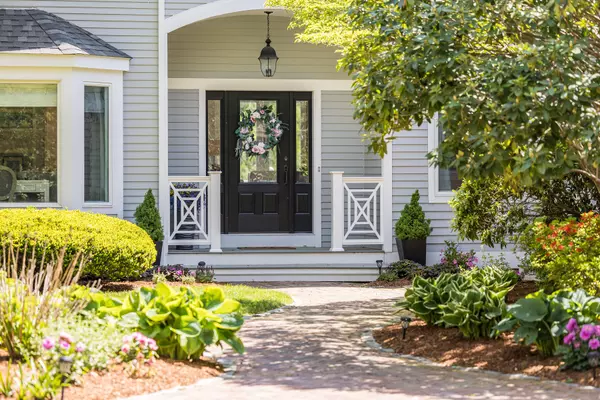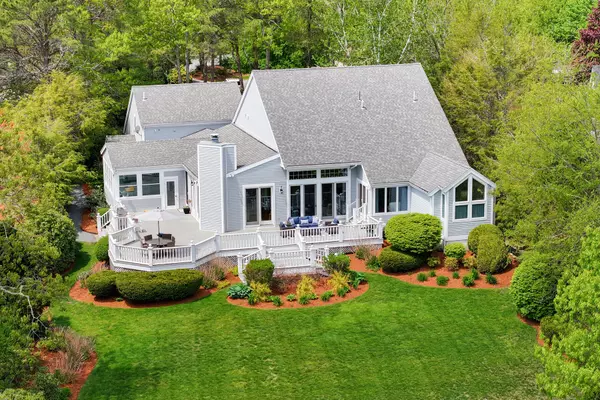$2,125,000
$2,295,000
7.4%For more information regarding the value of a property, please contact us for a free consultation.
65 The Heights Mashpee, MA 02649
5 Beds
8 Baths
4,530 SqFt
Key Details
Sold Price $2,125,000
Property Type Single Family Home
Sub Type Single Family Residence
Listing Status Sold
Purchase Type For Sale
Square Footage 4,530 sqft
Price per Sqft $469
Subdivision Willowbend
MLS Listing ID 22301949
Sold Date 10/16/23
Style Contemporary
Bedrooms 5
Full Baths 6
Half Baths 2
HOA Fees $321/ann
HOA Y/N Yes
Abv Grd Liv Area 4,530
Originating Board Cape Cod & Islands API
Year Built 1995
Annual Tax Amount $12,166
Tax Year 2023
Lot Size 0.600 Acres
Acres 0.6
Property Description
Welcome to summer in Willowbend! This delightful residence was completely renovated in 2022 and beautifully designed for indoor/outdoor living. The light, bright, interior spaces include a newly designed kitchen featuring Viking appliances, quartz countertops and a fabulous breakfast bar.A wonderful open floor plan includes a comfortable family room and gracious living room. The floor to ceiling windows open onto a private deck overlooking the sprawling lawn with plenty of room for games, clambakes and barbeques.The luxurious first floor primary bedroom offers an en-suite with two vanities, a soaking tub and large shower.Completing the first floor is a powder room and home office with custom built-ins and hardwood floors. The second floor boasts 2 comfortable, en-suite bedrooms.The fully finished walk out lower Level with 2 bedrooms, game room, and 2 baths has its own entrance.The private yard has views of the fairway and has been pre approved to add a swimming pool if you desire.Willowbend is a private community offering championship golf, a pool club, a state of the art fitness center and country club with five star dining!
Location
State MA
County Barnstable
Zoning R3
Direction The West Gate section of Willowbend is gated and you will enter West Gate off Quinaquisset Ave. (manned by security) Please check in with gate house.
Rooms
Basement Finished, Walk-Out Access, Interior Entry, Full
Primary Bedroom Level First
Bedroom 2 Second
Bedroom 3 Second
Bedroom 4 Second
Dining Room Built-in Features, Dining Room, Ceiling Fan(s)
Kitchen Breakfast Bar, Upgraded Cabinets, Kitchen, Kitchen Island, Built-in Features
Interior
Interior Features Interior Balcony, Walk-In Closet(s), Wine Cooler, Sound System, Linen Closet
Heating Forced Air
Cooling Central Air
Flooring Carpet, Tile, Hardwood
Fireplaces Number 1
Fireplaces Type Wood Burning
Fireplace Yes
Appliance Dryer - Electric, Gas Range, Washer, Refrigerator, Water Heater, Gas Water Heater
Laundry Built-Ins, Private Half Bath, Laundry Room, First Floor
Exterior
Exterior Feature Yard, Underground Sprinkler, Garden
Garage Spaces 2.0
Community Features Road Maintenance
View Y/N No
Roof Type Asphalt
Street Surface Paved
Porch Deck, Screened
Garage Yes
Private Pool No
Building
Lot Description Bike Path, Shopping, Major Highway, Medical Facility, Marina, Near Golf Course, Views, Level, Interior Lot, South of Route 28
Faces The West Gate section of Willowbend is gated and you will enter West Gate off Quinaquisset Ave. (manned by security) Please check in with gate house.
Story 2
Foundation Block, Poured, Concrete Perimeter
Sewer Other
Water Public, Well
Level or Stories 2
Structure Type Clapboard
New Construction No
Schools
Elementary Schools Mashpee
Middle Schools Mashpee
High Schools Mashpee
School District Mashpee
Others
Tax ID 6916865
Acceptable Financing Cash
Distance to Beach 2 Plus
Listing Terms Cash
Special Listing Condition None
Read Less
Want to know what your home might be worth? Contact us for a FREE valuation!

Our team is ready to help you sell your home for the highest possible price ASAP







