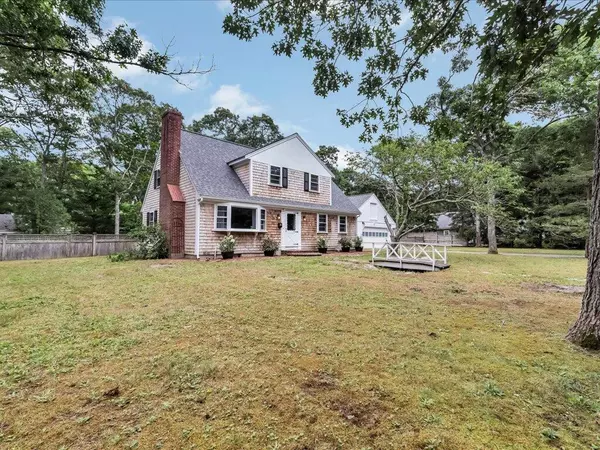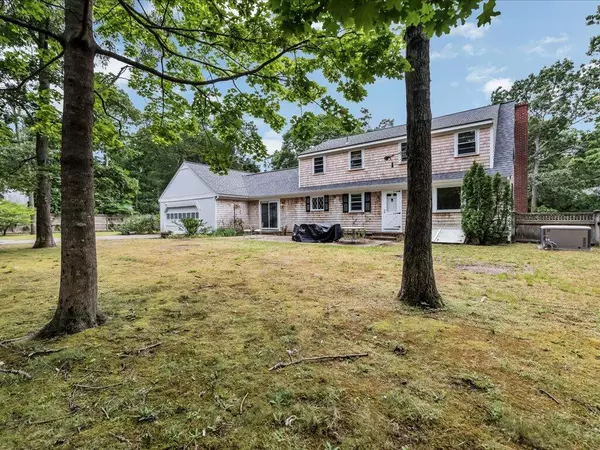$645,000
$684,900
5.8%For more information regarding the value of a property, please contact us for a free consultation.
114 Childs Street Centerville, MA 02632
3 Beds
2 Baths
1,907 SqFt
Key Details
Sold Price $645,000
Property Type Single Family Home
Sub Type Single Family Residence
Listing Status Sold
Purchase Type For Sale
Square Footage 1,907 sqft
Price per Sqft $338
MLS Listing ID 22302801
Sold Date 10/18/23
Style Cape
Bedrooms 3
Full Baths 2
HOA Y/N No
Abv Grd Liv Area 1,907
Originating Board Cape Cod & Islands API
Year Built 1963
Annual Tax Amount $5,234
Tax Year 2023
Lot Size 0.450 Acres
Acres 0.45
Property Description
What a location on the south side of Centerville! You may want to start your day early with a walk down to Long Pond, or maybe take the kayak out, or try a little fishing. The town way to is almost across the street. Or maybe head to Craigville Beach, 4 Seas Ice Cream, Centerville Library, or the playground. Back home you will find a great layout with the first floor offering a large living room with fireplace, dining room, home office, den, kitchen, and bathroom. Upstairs you find the Primary bedroom with large walk-in closet/dressing area, 2 additional bedrooms and the bathroom. The flat lot is perfect for summer activities, and the double-sided garage offers access to both Childs Street and Kennesaw Ave, with plenty of parking for all the guests or toys. Updates include Roof & bulkhead (2022), Water Heater tank (2023) some shingle siding, Full house generator (2018), & Anderson slider in den. Town water, Gas heat, Title V. Come see the potential in this 1 owner home in Centerville!
Location
State MA
County Barnstable
Zoning RD-1
Direction Pine Street to Childs Street to #114.
Rooms
Other Rooms Outbuilding
Basement Bulkhead Access, Interior Entry, Full
Primary Bedroom Level Second
Bedroom 2 Second
Bedroom 3 Second
Dining Room Dining Room
Kitchen Kitchen
Interior
Interior Features Walk-In Closet(s), HU Cable TV
Heating Hot Water
Cooling None
Flooring Carpet, Vinyl, Wood
Fireplaces Number 1
Fireplaces Type Wood Burning
Fireplace Yes
Window Features Bay/Bow Windows
Appliance Dishwasher, Refrigerator, Wall/Oven Cook Top, Water Heater, Gas Water Heater
Laundry Electric Dryer Hookup, Washer Hookup, Laundry Room, In Basement
Exterior
Exterior Feature Yard, Underground Sprinkler
Garage Spaces 2.0
View Y/N No
Roof Type Asphalt,Pitched
Street Surface Paved
Porch Patio
Garage Yes
Private Pool No
Building
Lot Description Medical Facility, School, Shopping, Cleared, Wooded, Level, South of Route 28
Faces Pine Street to Childs Street to #114.
Story 2
Foundation Poured
Sewer Septic Tank
Water Public
Level or Stories 2
Structure Type Barnboard,Shingle Siding
New Construction No
Schools
Elementary Schools Barnstable
Middle Schools Barnstable
High Schools Barnstable
School District Barnstable
Others
Tax ID 249008
Acceptable Financing Conventional
Distance to Beach .3 - .5
Listing Terms Conventional
Special Listing Condition None
Read Less
Want to know what your home might be worth? Contact us for a FREE valuation!

Our team is ready to help you sell your home for the highest possible price ASAP







